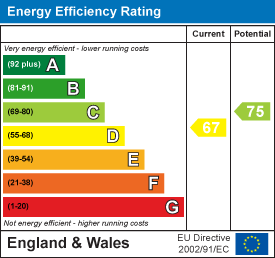Blue Sky Property (Blue Sky Property Solutions Ltd T/A)
Tel: 0117 9328165
Email: info@freshbluesky.co.uk
28 Ellacombe Road Longwell Green
Bristol
BS30 9BA
Cock Road, Kingswood, Bristol
Offers In Excess Of £190,000
1 Bedroom Apartment
- Character Garden Apartment
- Hallway
- Lounge
- Kitchen/Diner
- Wet Room/Utility area
- Private Garden
- Allocated off street parking
- Gas Central Heating
- A rare opportunity!
Character Garden apartment, lots more and with your own front door! This super apartment is brimming with character and charm and comes with its' own private garden! Having your own front door all adds to having your own space. The current owner was attracted to this delightful property as it feels like a house. As you enter this home, you are bound to be struck by the attractive hallway, which leads beautifully to an attractive open plan lounge/dining/kitchen space. With high ceilings, wooden floorboards and parquet flooring, this home certainly has the character and charm that is rare to find. A wet room also has the benefit of storage space and a utility area. A bright and airy double bedroom has plenty of space for wardrobes. Gas central heating is a further benefit here. A decked area, accessible from the kitchen area has steps that lead down to a generous garden. A right of way gives access to an off street allocated parking space. Local amenities of popular Kingswood are all at hand. Commuters are well served by way of the nearby Ring Road. Be sure to arrange your viewing.
Hallway
 3.58m x 0.84m (11'9" x 2'9")Door to front, wall mounted cupboard housing fuse box, door to lounge.
3.58m x 0.84m (11'9" x 2'9")Door to front, wall mounted cupboard housing fuse box, door to lounge.
Lounge
 3.58m x 3.23m (11'9" x 10'7")Double glazed window to front aspect, smooth ceiling, door from hallway, open to Kitchen/Diner area, wooden floorboards, picture rail plus a feature panelled wall, t.v point, radiator.
3.58m x 3.23m (11'9" x 10'7")Double glazed window to front aspect, smooth ceiling, door from hallway, open to Kitchen/Diner area, wooden floorboards, picture rail plus a feature panelled wall, t.v point, radiator.
Kitchen/Diner
 3.89m x 3.20m (12'9" x 10'6")Double glazed door and window panels to rear aspect, smooth ceiling, parquet flooring, door to wet room and door to bedroom, wall mounted gas boiler, radiator.
3.89m x 3.20m (12'9" x 10'6")Double glazed door and window panels to rear aspect, smooth ceiling, parquet flooring, door to wet room and door to bedroom, wall mounted gas boiler, radiator.
Utility Area
 Space and plumbing for washing machine, housed within a storage cupboard.
Space and plumbing for washing machine, housed within a storage cupboard.
Shower Room
 2.31m x 1.14m (7'7" x 3'9")Double glazed obscured window to side aspect, smooth ceiling, part tiled walls, shower, w.c, pedestal wash hand basin, extractor, heated towel rail.
2.31m x 1.14m (7'7" x 3'9")Double glazed obscured window to side aspect, smooth ceiling, part tiled walls, shower, w.c, pedestal wash hand basin, extractor, heated towel rail.
Bedroom
 3.53m x 3.48m (11'7" x 11'5")Double glazed window to side aspect, smooth ceiling, steps leading from door to bedroom space, ballustrade, wall lights, radiator.
3.53m x 3.48m (11'7" x 11'5")Double glazed window to side aspect, smooth ceiling, steps leading from door to bedroom space, ballustrade, wall lights, radiator.
Garden
 Fully enclosed by way of fencing and hedging, mainly laid to lawn, raised decking area leading from back door, with steps leading down to garden, gated side access with a right of way through a neighbouring garden, giving access through to an off street, allocated parking space. Open under croft storage space.
Fully enclosed by way of fencing and hedging, mainly laid to lawn, raised decking area leading from back door, with steps leading down to garden, gated side access with a right of way through a neighbouring garden, giving access through to an off street, allocated parking space. Open under croft storage space.
Parking
There is off street parking ( One allocated space in the middle of three spaces)
Agents Note
The vendors have advised the property is Leasehold with a 999 year lease from 1st January 2018. There is a service charge is £272.80 per annum and ground rent of £250 per annum. The Vendor has advised us that there is a criss cross lease.
Energy Efficiency and Environmental Impact

Although these particulars are thought to be materially correct their accuracy cannot be guaranteed and they do not form part of any contract.
Property data and search facilities supplied by www.vebra.com






