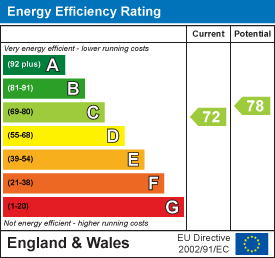134 Unthank Road
Norwich
NR2 2RS
Cecil Road, Norwich, NR1
Guide price £600,000 Sold (STC)
3 Bedroom Bungalow
- Recently Renovated Bungalow
- Modern Open Plan Living
- Three Double Bedrooms
- Separate Bathroom & Shower Room
- Modern Gas Central Heating Boiler
- Ample Driveway Parking
- External Bespoke Home Office
- Prime Central Location
*** Guide Price £600,000 - £625,000 *** Nestled on Cecil Road, this recently fully renovated bungalow presents an exceptional opportunity for those seeking a modern and stylish home located in a desirable central location. With high-quality fixtures and elegant wooden flooring throughout, this property exudes sophistication and comfort. At the heart of the home lies a wonderful open-plan living area, offering a well-equipped modern kitchen seamlessly connecting to a delightful reception room, creating an inviting space for everyday use. The accomodation further boasts a separate sitting room with a stunning cast iron wooden burner, as well as three generously sized double bedrooms. Additionally, there is a separate family bathroom and a convenient shower room, catering to the needs of a busy household. The large driveway provides ample parking, a rare find in urban settings, while the beautifully landscaped rear garden offers a bespoke external home office. This property offers modern living in a prime location, with the vibrant city centre and local schools nearby, making it an ideal choice for families or professionals.
Entrance Hall
Part-glazed composite entrance door, wooden floor and two radiators.
Utility Area
Plumbing for washing machine and space for tumble dryer.
Sitting Room
4.52m x 3.58m (14'10 x 11'9)Double glazed window to front aspect, cast-iron wood burner with tiled hearth, wooden floor and radiator.
Open Plan Kitchen / Reception Room
6.3m x 5.44m (20'8" x 17'10")Fitted kitchen comprising a range of matching base and eye level units with work surfaces over, inset one and a half bowl sink unit with mixer tap, built in appliances including double oven, inset electric hob with extractor over, fridge freezer and dishwasher, wooden floor, two radiators, large skylight lantern, patio doors opening out to the garden.
Bedroom
4.62m x 3.40m (15'2 x 11'2)Double glazed window to front aspect, wooden floor and radiator.
Bedroom
3.35m x 2.92m (11'0 x 9'7)Double glazed window to side aspect, wooden floor and radiator.
Bedroom
4.67m x 2.46m (15'4 x 8'1)Double glazed window to rear aspect, wooden floor and radiator.
Bathroom
Modern white suite comprising bath with mixer tap, wash hand basin set in vanity unit, WC, contemporary upright radiator and double glazed window to side aspect.
Shower Room
Suite comprising a large walk-in shower cubicle with rainfall shower over, wall-mounted wash hand basin with mixer tap, WC, and contemporary towel rail radiator.
Front Garden
Laid predominantly to shingle providing off-road parking with large timber shed.
Rear Garden
Delightful space with a decked area stepping down onto mature lawned gardens with well-stocked plant and shrub borders leading to a shingled area with bespoke home office.
External Home Office
Heating, power, lighting and high-speed broadband.
Agents Note
Council Tax Band C
DISCLAIMER:
1. MONEY LAUNDERING REGULATIONS: Intending purchasers will be asked to produce identification documentation at a later stage, and we would ask for your co-operation in order that there will be no delay in agreeing the sale.
2. General: While we endeavour to make our sales particulars fair, accurate and reliable, they are only a general guide to the property and, accordingly, if there is any point which is of particular importance to you, please contact the office and we will be pleased to check the position for you, especially if you are contemplating travelling some distance to view the property.
3. Measurements: These approximate room sizes are only intended as general guidance. You must verify the dimensions carefully before ordering carpets or any built-in furniture.
4. Services: Please note we have not tested the services or any of the equipment or appliances in this property; accordingly, we strongly advise prospective buyers to commission their own survey or service reports before finalising their offer to purchase.
5. THESE PARTICULARS ARE ISSUED IN GOOD FAITH BUT DO NOT CONSTITUTE REPRESENTATIONS OF FACT OR FORM PART OF ANY OFFER OR CONTRACT. THE MATTERS REFERRED TO IN THESE PARTICULARS SHOULD BE INDEPENDENTLY VERIFIED BY PROSPECTIVE BUYERS OR TENANTS. NEITHER CLAXTONBIRD LIMITED NOR ANY OF ITS EMPLOYEES OR AGENTS HAS ANY AUTHORITY TO MAKE OR GIVE ANY REPRESENTATION OR WARRANTY WHATEVER IN RELATION TO THIS PROPERTY.
Energy Efficiency and Environmental Impact

Although these particulars are thought to be materially correct their accuracy cannot be guaranteed and they do not form part of any contract.
Property data and search facilities supplied by www.vebra.com























