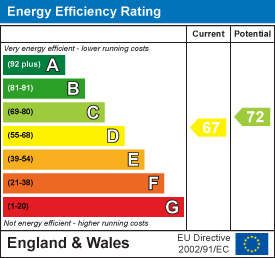
Greenwoods Property Centre Ltd
Tel: 01275 837282
Fax: 01275 833961
40 Gilda Parade
Whitchurch
Bristol
BS14 9HY
Kinsale Road, Whitchurch, Bristol
£550,000
5 Bedroom House - Semi-Detached
- Energy Rating - D
- Extended Semi Detached Family Home
- Five Bedrooms
- West Facing Rear Garden
- Two Reception Rooms
- Kitchen / Diner & Further Separate Dining Room
- Utility & Pantry
- Family Bathroom / En-suite Shower Room
- Ground Floor Claokroom
- Games Room In Garden
Now here’s a home that really does tick all the boxes for family living! This beautifully extended, bay-fronted family home offers loads of space across three well-planned levels. It’s ideally located for nearby primary and secondary schools, and you’ve got great access into the City Centre and Bristol Temple Meads – perfect for busy family life.
Step inside and you’ll find a welcoming hallway leading to a lovely mix of rooms that flow together effortlessly. There’s a bright bay fronted lounge at the front, a generous kitchen/Dining room that’s ideal for everyday meals, plus an additional separate dining room and a really handy utility and pantry area. The second reception room is a real highlight – open up those bi-fold doors and you’re straight out into the west-facing garden, perfect for soaking up the sun or entertaining friends and family. There’s also a useful ground floor cloakroom.
Upstairs, there are four good-sized bedrooms on the first floor, including a main bedroom with its own en-suite shower room, along with a family bathroom. Up on the top floor, you’ll find a fifth bedroom – a brilliant space for guests, a home office, or a teenager wanting a bit of independence.
Outside, there’s off-street parking at the front, and the west facing rear garden is a real gem – a large patio and covered seating area, a generous lawn, and a detached garden room with power and lighting, perfect as a home office, gym or creative space.
All in all, this is a spacious, well-presented family home with a fantastic layout, great outdoor space, and everything you need right on your doorstep.
Reception Room
3.78 into bay x 3.28 (12'4" into bay x 10'9")
Kitchen / Dining Room
5.09 max x3.64 max (16'8" max x11'11" max)
Dining Room
4.5 x 3.7 (14'9" x 12'1")
Reception Room
3.84 x 3.82 (12'7" x 12'6")
Utility
3.57 x 2.11 (11'8" x 6'11")
Pantry
2.11 x 1.21 (6'11" x 3'11")
Bedroom One
3.98 into bay x 3.24 (13'0" into bay x 10'7")
Bedroom Two (Loft Room)
3.8 x 3 (12'5" x 9'10")Some Restricted Headroom
Bedroom Three
3.7 x 2.5 (12'1" x 8'2")
Bedroom Four
2.8 x 2.41 (9'2" x 7'10")
Bedroom Five
2.08 x 1.64 (6'9" x 5'4")
Games Room
4.6 x 3.5 (15'1" x 11'5")
Shed
3.5 x 1.9 (11'5" x 6'2")
Tenure Status - Freehold
Council Tax Band - C
Energy Efficiency and Environmental Impact

Although these particulars are thought to be materially correct their accuracy cannot be guaranteed and they do not form part of any contract.
Property data and search facilities supplied by www.vebra.com






















