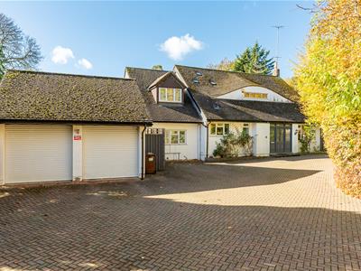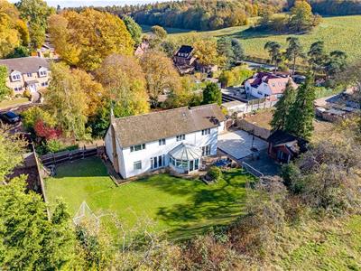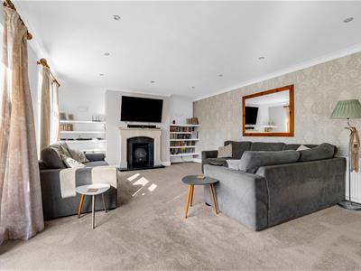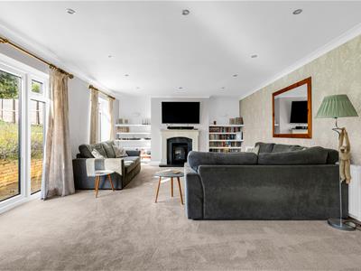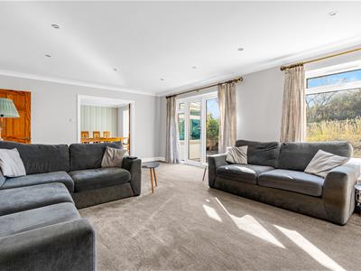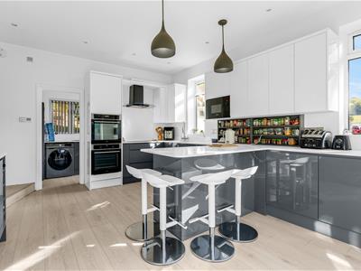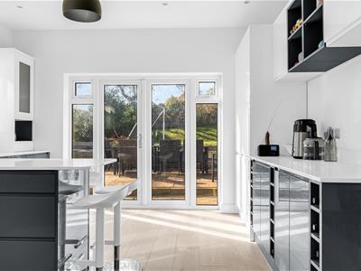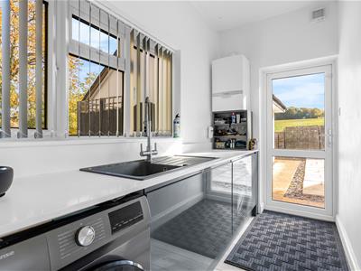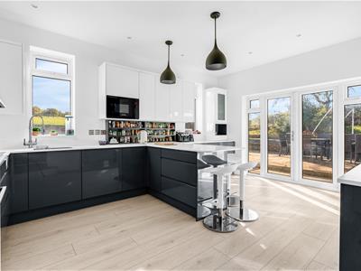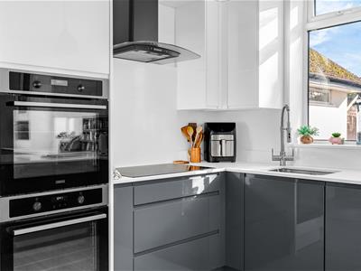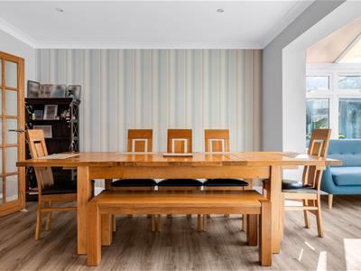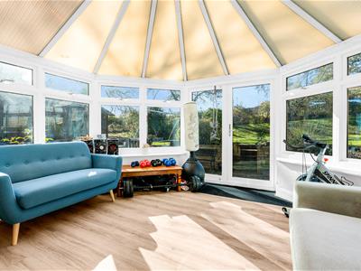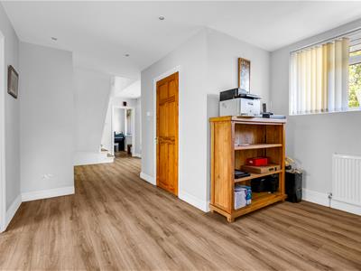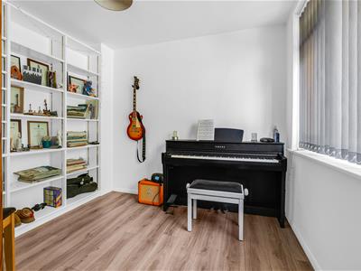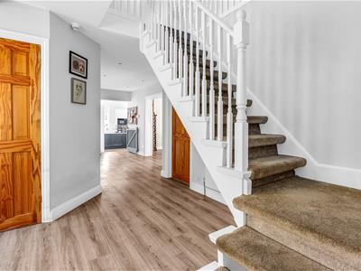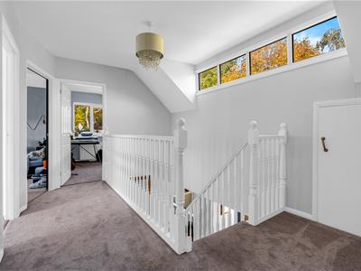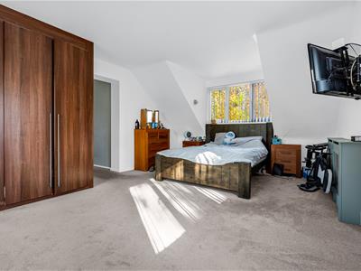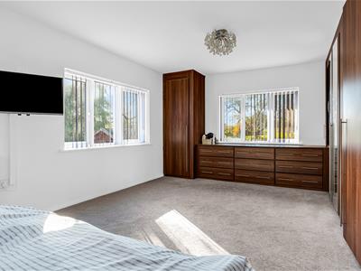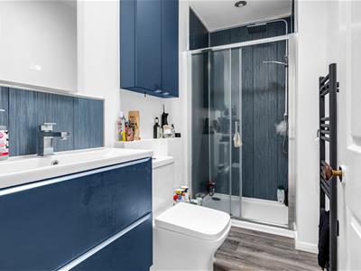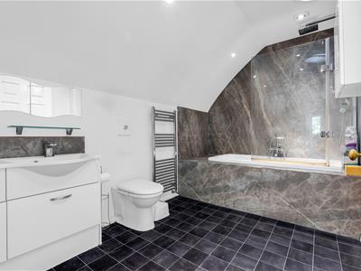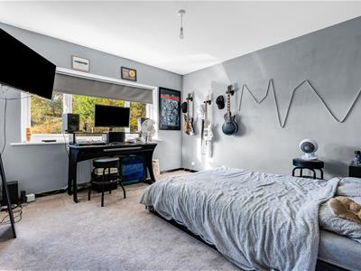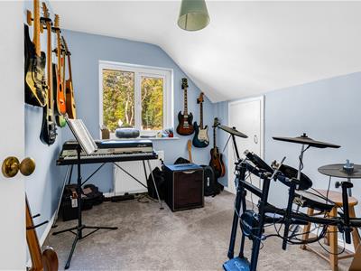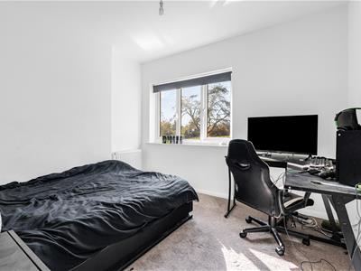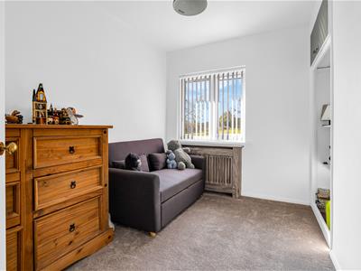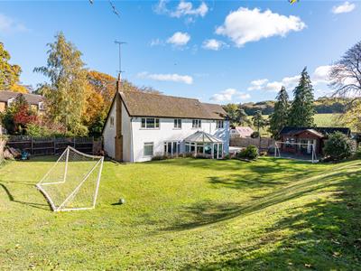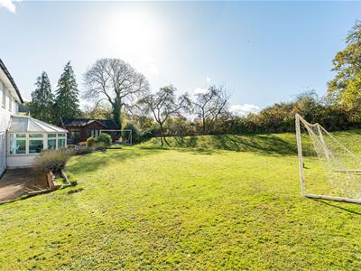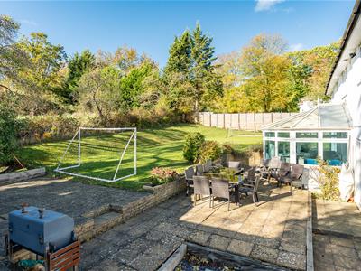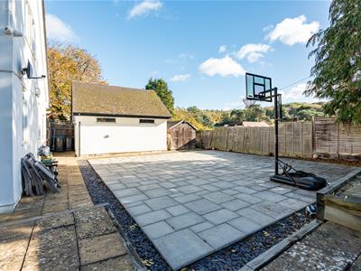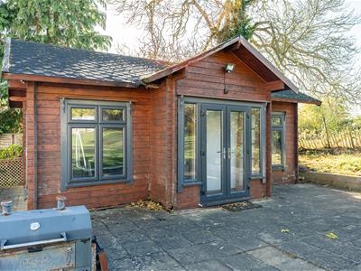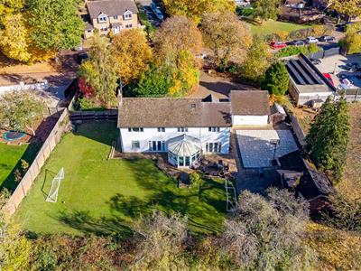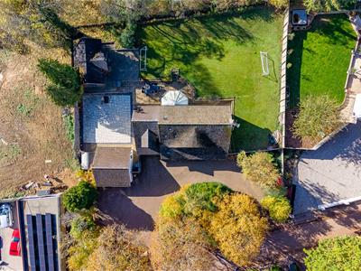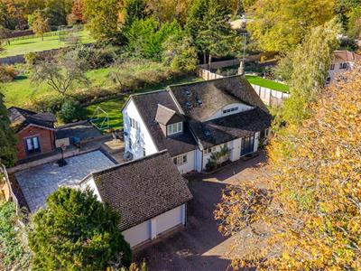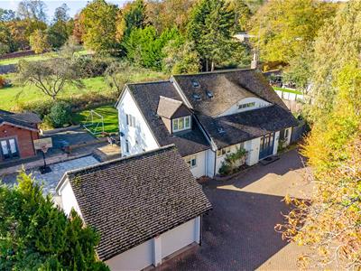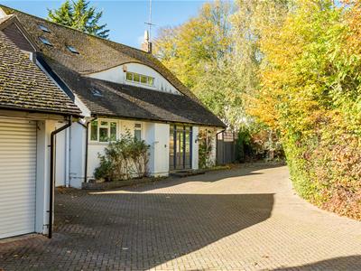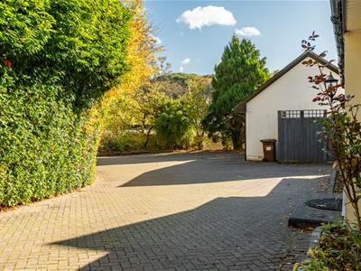
Pondcroft Road
Knebworth
Hertfordshire
SG3 6DB
The Avenue, Welwyn, Hertfordshire, AL6 0PN
Guide Price £1,195,000
5 Bedroom House - Detached
- Five Bedroom Detached House Located in a Desirable Location
- Double Garage and Carriage Style Driveway
- Re- fitted Kitchen/ Breakfast Room and Separate Utility Room
- Three Spacious Reception Rooms
- Enuite Shower Room & Family Bathroom
- Large Southerly Facing Rear Garden with Extensive Patio Areas
- Downstairs Cloakroom
- Short Drive to Both Knebworth and Welwyn North Train Stations
- Separate Detached Games Room/ Studio / Gym
- Walking Distance To School and Shops
Alexander Bond & Company are delighted to present for sale the freehold of this impressive five-bedroom detached family home, ideally situated in the highly sought-after Oaklands area of Welwyn. This spacious and well-appointed residence offers an excellent standard of living throughout.
Set on a generous plot, the property benefits from ample off-street parking via an attractive in-and-out carriage driveway.
Upon entering, you are greeted by a bright and spacious reception hall leading to a selection of reception rooms, including a large living room, a generous dining room opening into a conservatory, and a beautifully refitted contemporary kitchen/breakfast room. The kitchen features an extensive range of stylish grey and white high gloss units with integrated appliances, complemented by a separate utility room for added convenience.
Upstairs, a spacious landing gives access to the principal bedroom, which enjoys triple-aspect views and a modern en-suite shower room. There are four further well-proportioned bedrooms and a beautifully refitted family bathroom.
Outside, the rear of the property boasts a delightful south-facing garden with extensive patio area- perfect for outdoor entertaining. A detached games room/gym with en-suite facilities offers flexible use. To the front, the carriage driveway provides substantial private parking for multiple vehicles, in addition to a detached double garage.
RECEPTION HALL
Access via half double gazed front door with double glazed windows either side, stairs off to first floor, radiator, inset ceiling spot lights, wood flooring.
INNER HALL
Wood flooring, inset ceiling spotlights, wall mounted heating controls, radiator.
CLOAKROOM
Double glazed window to front, hand wash basin with mixer tap and cupboard under, low level WC, double radiator, extractor fan, tiled splash backs, ceramic tiled floor.
OFFICE
Double glazed window to front, radiator, wood flooring, fitted shelves.
KITCHEN/ BREAKFAST ROOM
Re - fitted contemporary style kitchen with grey/white high gloss fitted units comprising of an extensive range of cupboards, drawers, pull out units and pan drawers, integrated fridge, fitted breakfast bar, built in wine racks, routed drainer with stainless steel 'Blanco' sink, prestige pull out spray tap, double glazed French doors with double glazed windows either side, inset ceiling spot lights, built in 'Zanussi' double oven , fitted extractor hood, fitted 'Zanussi' induction hob with pan drawers under, integrated ' Kenwood' dishwasher, space for microwave, concealed under wall unit lighting, waste recycling bin, underfloor heating.
UTILITY ROOM
Double glazed window to front, double glazed door to side, fitted work top surfaces with cupboards under, grey acrylic inset sink with prestige pull out spray tap, utility space for American style fridge / freezer, integrated freezer, plumbing for a washing machine, wall mounted 'Vaillant' boiler serving central heating and hot water, wall mounted consumer box.
DINING ROOM
Wood flooring, inset ceiling spot lights, double radiator, glazed double doors to lounge, opening to conservatory.
CONSERVATORY
Double glazed windows and doors looking onto rear garden, two double radiators, wood flooring.
LOUNGE
Double glazed French doors opening onto garden, double glazed window, inset ceiling spot lights, wall light points, two double radiators, fitted shelves.
LANDING
Double glazed window to front, built in eaves cupboard.
MASTER BEDROOM
Triple aspect double glazed windows, radiator with cover, range of fitted wardrobes, inset ceiling spot lights, wall light points.
INNER LANDING AREA
Inset ceiling spot lights, Velux sun tunnel.
ENSUITE SHOWER ROOM
Fitted double shower cubicle with sliding door, overhead rainfall shower, wall mounted mixer control and shower attachment, low level WC, large wash hand basin with mixer tap and drawers under, wall mounted mirror with sensor controlled light, grey laminate wood flooring, extractor fan, inset ceiling spotlights,
BEDROOM TWO
Double glazed window, built in cupboard, radiator, loft hatch.
BEDROOM THREE
Double glazed window, double radiator.
BEDROOM FOUR
Double glazed window, double radiator,
BEDROOM FIVE
Double glazed window, built in eaves cupboard, radiator.
FAMILY BATHROOM
Modern white bathroom suite comprising of a fitted bath with marble effect surround, side mounted chrome antique style mixer tap with shower attachment, low level WC, fitted rainfall over shower head with mixer controls and shower attachment, twin hand wash basins with cupboards under, heated towel rail, extractor fan, shaped mirror, fitted marble effect wall screen.
DETACHED ANNEXE/ SUMMER HOUSE
Double glazed windows and doors, wooden ceiling beams, power & light, wall light point, fitted shower cubicle, low level WC.
OUTSIDE
FRONT
An extensive semi circular in and out carriage style driveway providing private parking for numerous vehicles, outside lights, hedged borders, gated access to garden, established trees.
REAR
Large southerly facing garden with two extensive separate patio areas, steps up to a lawn, fenced borders, outside tap, gated access to front, timber shed, brick retaining wall with steps up to a further patio area.
DOUBLE GARAGE
Twin electronically operated roller doors, power and light, overhead storage space, double glazed door to side.
Energy Efficiency and Environmental Impact
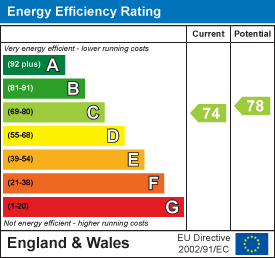
Although these particulars are thought to be materially correct their accuracy cannot be guaranteed and they do not form part of any contract.
Property data and search facilities supplied by www.vebra.com
