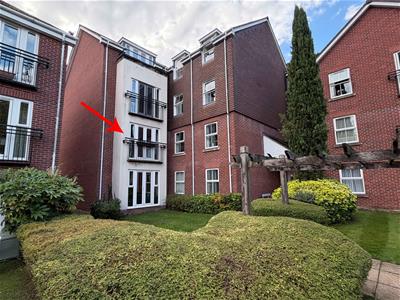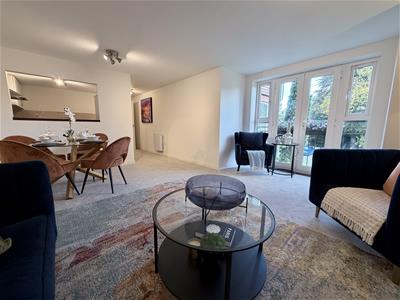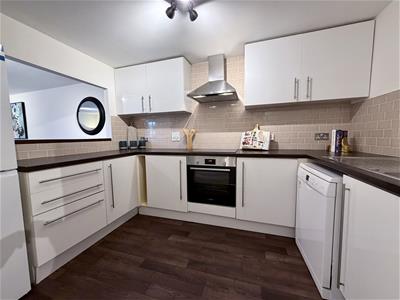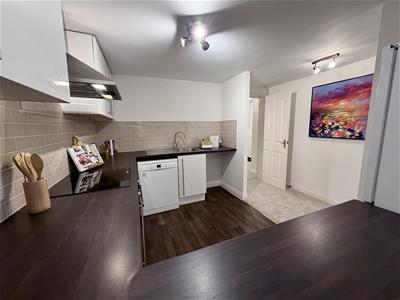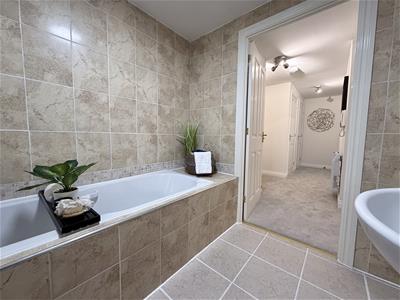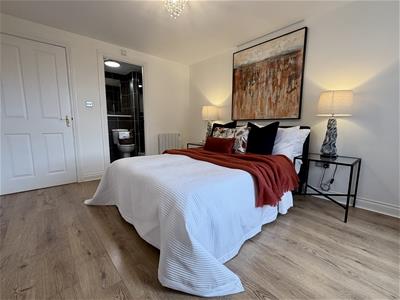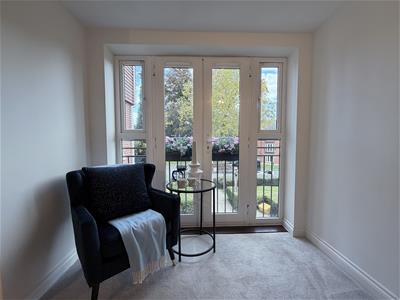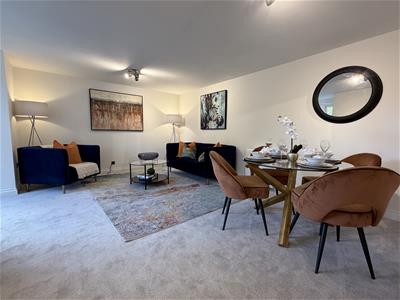
17-19 Jury Street
Warwick
CV34 4EL
Birch Meadow Close, Warwick
£205,000 Under Offer Price Guide
2 Bedroom Flat
This superbly appointed, spacious two-bedroom first-floor apartment is within walking distance of Warwick town centre. The accommodation is arranged as follows: Secure communal entrance, private entrance hall, generous living room with Juliet balcony, modern fitted kitchen, modern en-suite shower and bathroom, new floor coverings, double glazing, and underground allocated parking. Viewing is highly recommended. NO UPWARD CHAIN. Energy rating B.
Location
Birch Meadow Close is situated within easy reach of Warwick, with its wide range of facilities, and other centres including Leamington Spa, Stratford-upon-Avon, Kenilworth, and Coventry. Warwick Parkway station, on the main Chiltern line, gives access to Birmingham and London Marylebone. The Midlands Motorway network is accessible via Junction 15 of the M40 motorway.
Communal Entrance
The communal front door, with a security intercom system, opens into the communal hallway, which leads to stairs or a lift to the first floor.
Approach
Through a solid entrance door with a spy hole into:
Reception Hall
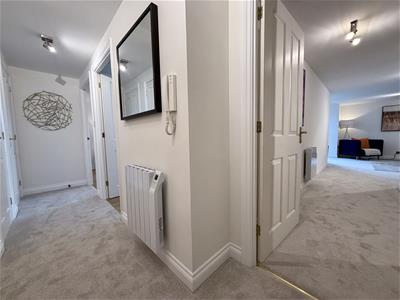 Built-in Cloaks cupboard and adjacent cupboard housing the new Pulsacoil hot water heating system. Wall-mounted electric panel heater, additional shelved storage cupboard with power socket. Doors lead to:
Built-in Cloaks cupboard and adjacent cupboard housing the new Pulsacoil hot water heating system. Wall-mounted electric panel heater, additional shelved storage cupboard with power socket. Doors lead to:
Living/Dining/Kitchen
overall measures 8.30m x 3.64m (overall measures 2
Kitchen Area
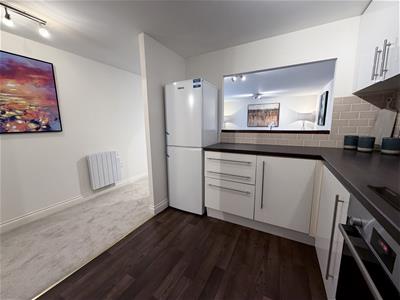 3.22m x 2.35m (10'6" x 7'8")Range of white gloss fronted base and eye-level units, complemented by worktops and tiled splashbacks, and an inset single drainer sink unit. Built-in Bosch electric oven (new) and a Samsung ceramic hob with extractor over, as well as space and plumbing for a dishwasher, washing machine, and upright fridge/freezer. Wood-effect flooring and an opening that looks through to the:
3.22m x 2.35m (10'6" x 7'8")Range of white gloss fronted base and eye-level units, complemented by worktops and tiled splashbacks, and an inset single drainer sink unit. Built-in Bosch electric oven (new) and a Samsung ceramic hob with extractor over, as well as space and plumbing for a dishwasher, washing machine, and upright fridge/freezer. Wood-effect flooring and an opening that looks through to the:
Living/Dining Room
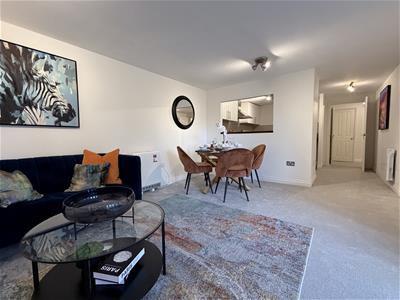 5.00m x 3.64m (16'4" x 11'11")Dimplex quantum storage heater, additional wall-mounted electric panel heater, ceiling-mounted spotlights. Wide bay area with double-glazed double-opening doors and a Juliet-style balcony.
5.00m x 3.64m (16'4" x 11'11")Dimplex quantum storage heater, additional wall-mounted electric panel heater, ceiling-mounted spotlights. Wide bay area with double-glazed double-opening doors and a Juliet-style balcony.
Bedroom One
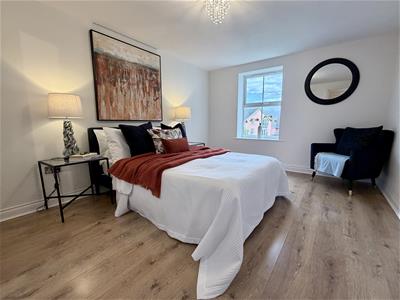 4.01m x 3.22m (13'1" x 10'6")Wood effect floor, wall-mounted electric panel heater and a double-glazed window. Door to:
4.01m x 3.22m (13'1" x 10'6")Wood effect floor, wall-mounted electric panel heater and a double-glazed window. Door to:
En-Suite Shower
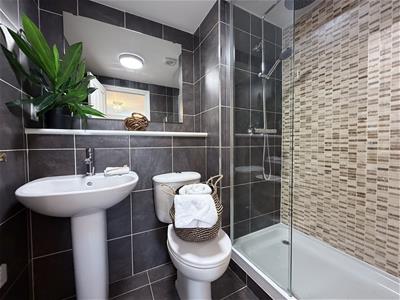 Modern white suite comprising a pedestal wash hand basin, WC, and a tiled shower cubicle with a new chrome-finished shower system featuring a rainfall shower head and separate attachment, along with a glazed shower screen and access door. Fully tiled walls and floor, extractor fan, and heated towel rail.
Modern white suite comprising a pedestal wash hand basin, WC, and a tiled shower cubicle with a new chrome-finished shower system featuring a rainfall shower head and separate attachment, along with a glazed shower screen and access door. Fully tiled walls and floor, extractor fan, and heated towel rail.
Bedroom Two
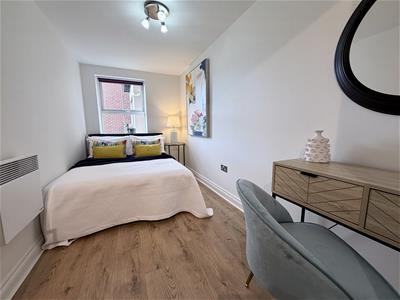 4.02m x 1.97m (13'2" x 6'5")Wood effect floor, electric panel heater and a double-glazed window.
4.02m x 1.97m (13'2" x 6'5")Wood effect floor, electric panel heater and a double-glazed window.
Bathroom
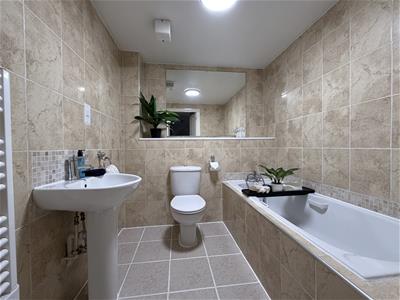 White suite comprising WC, pedestal wash hand basin, tiled surround bath with Grohe shower attachment and mixer tap. Electric heated towel rail, extractor fan, fully tiled walls and floor.
White suite comprising WC, pedestal wash hand basin, tiled surround bath with Grohe shower attachment and mixer tap. Electric heated towel rail, extractor fan, fully tiled walls and floor.
Outside
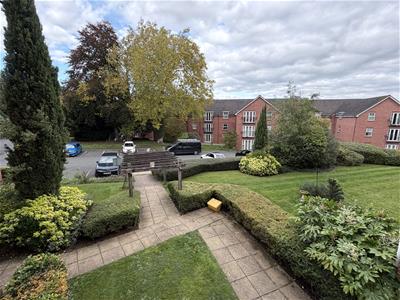 Birch Meadow Close has well-maintained communal gardens with lawns, paths, and perimeter borders stocked with shrubs and plants. There is an underground parking area with one allocated car parking space for this apartment.
Birch Meadow Close has well-maintained communal gardens with lawns, paths, and perimeter borders stocked with shrubs and plants. There is an underground parking area with one allocated car parking space for this apartment.
Tenure
The property is Leasehold with vacant possession upon completion of the purchase. There are circa 103 years remaining in the lease. The service charge is currently £2,124.90 per annum with a ground rent of £305.00 per annum. The above details are for information purposes only and must be verified by a Solicitor.
Services
All mains services are understood to be connected with the exception of gas. NB We have not tested the heating, domestic hot water system, kitchen appliances or other services and whilst believing them to be in satisfactory working order cannot give warranties in these respects. Interested parties are invited to make their own inquiries.
Council Tax
The property is in Council Tax Band "C" - Warwick District Council
Postcode
CV34 4TZ
Energy Efficiency and Environmental Impact
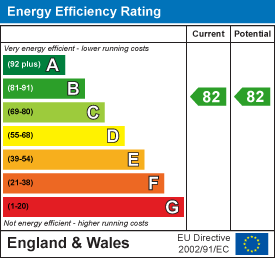
Although these particulars are thought to be materially correct their accuracy cannot be guaranteed and they do not form part of any contract.
Property data and search facilities supplied by www.vebra.com
