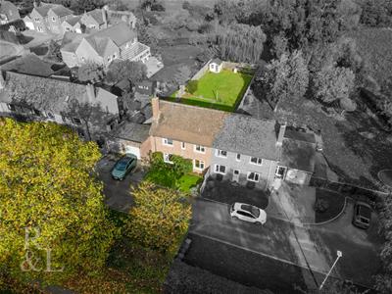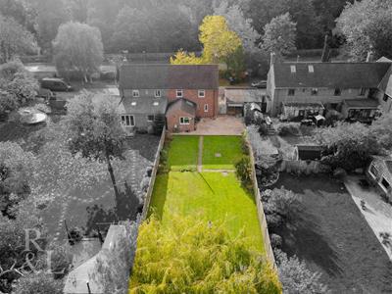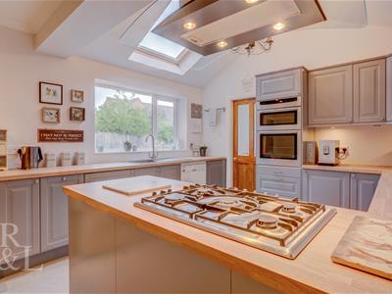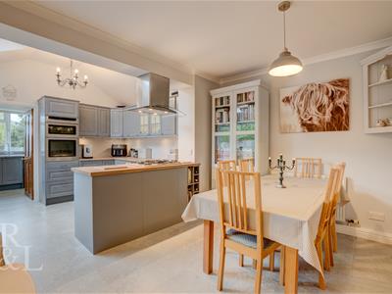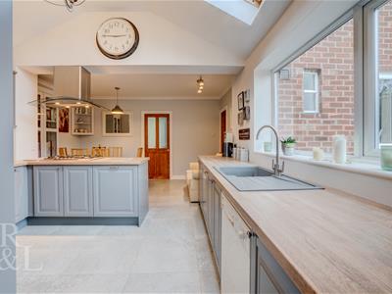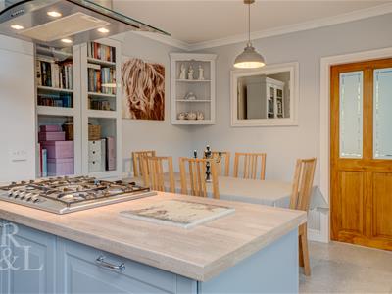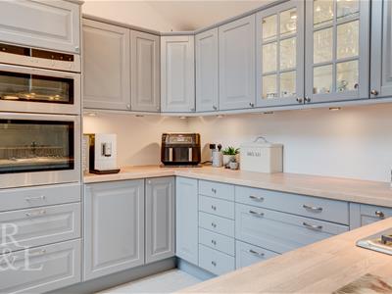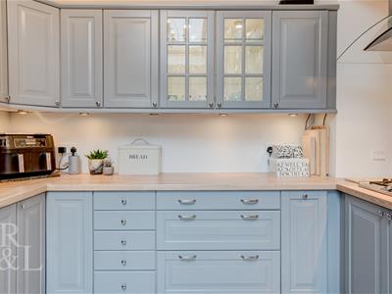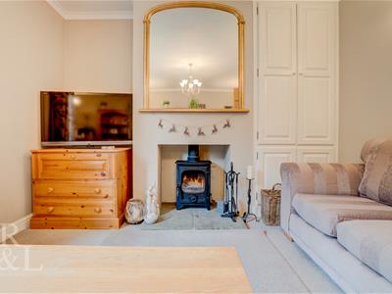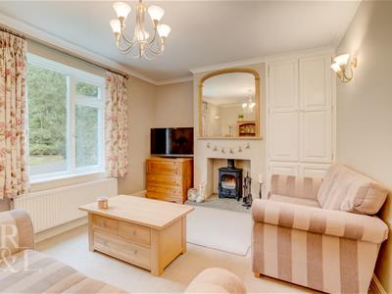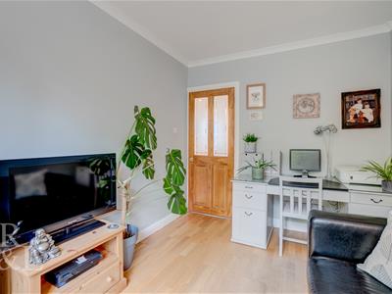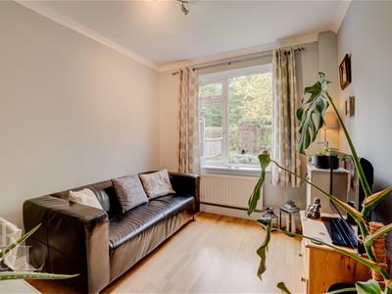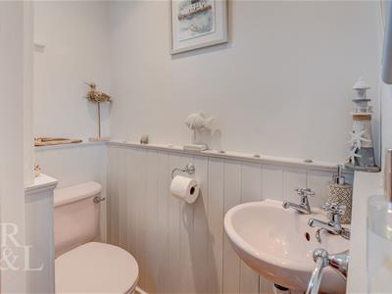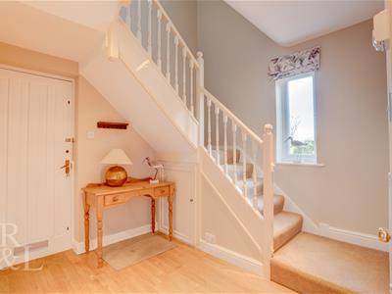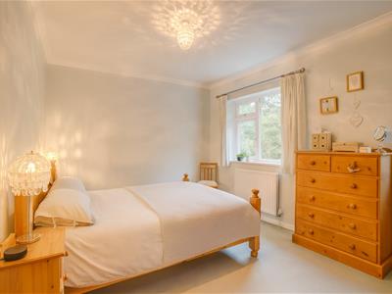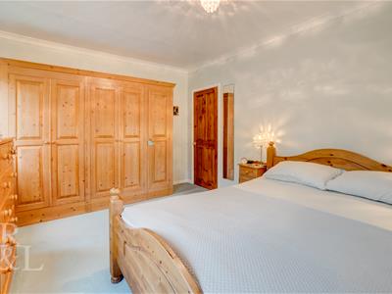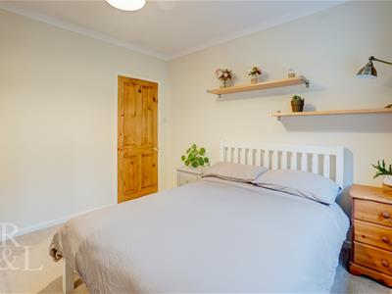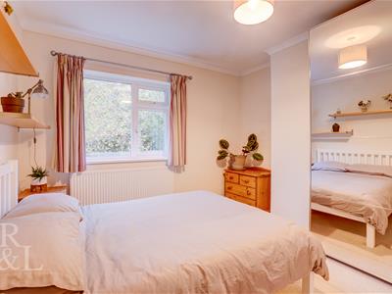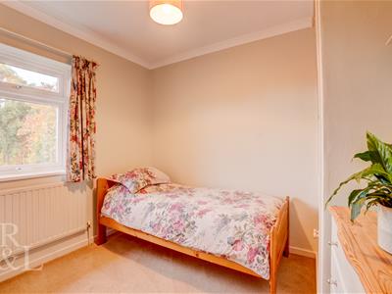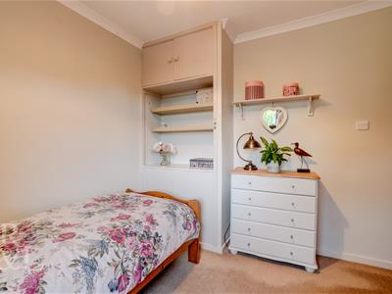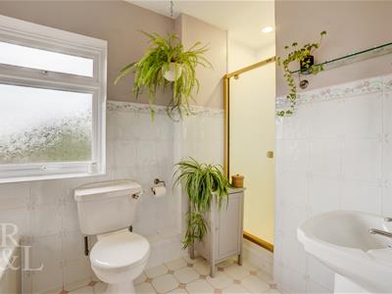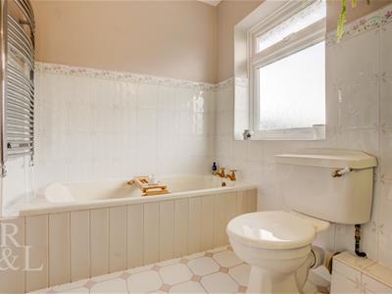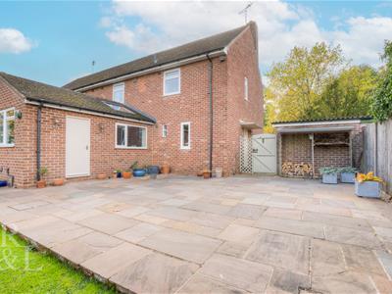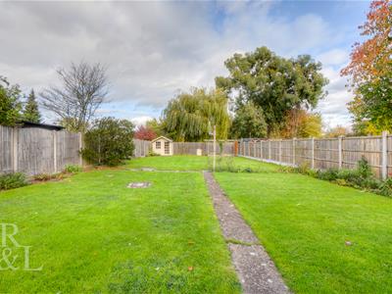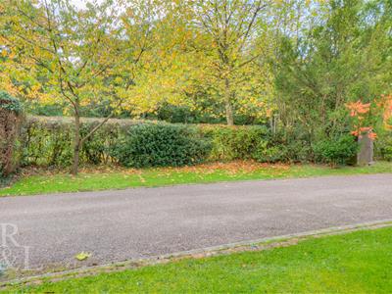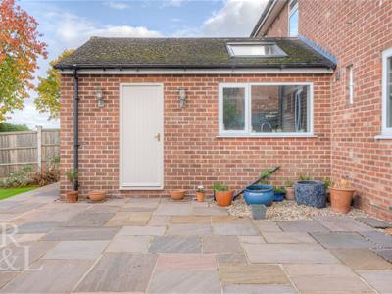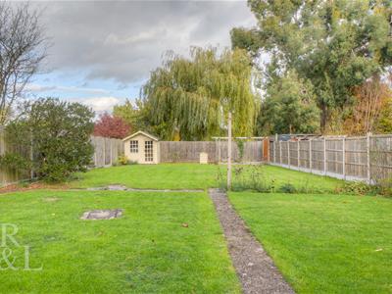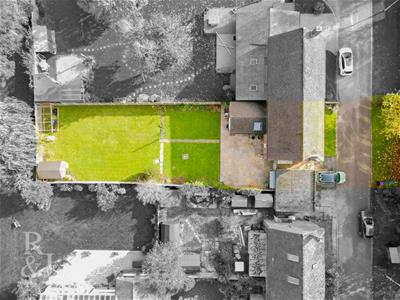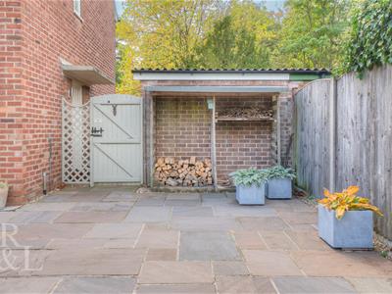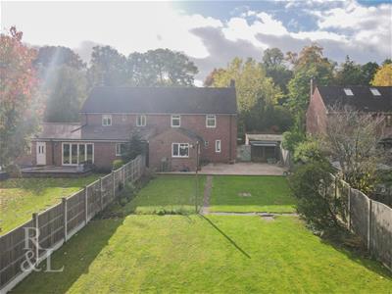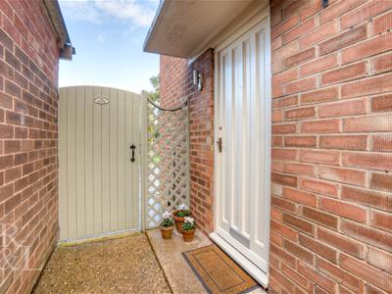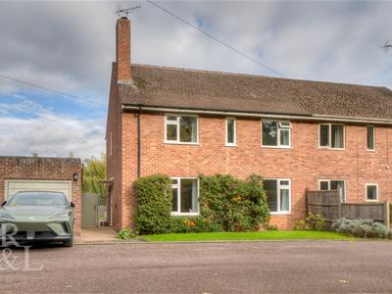
7, The Square
Keyworth
Nottinghamshire
NG12 5JT
Inholms Gardens, Flintham, Newark
£350,000
3 Bedroom House - Semi-Detached
- Three bedroom semi-detached family home on a substantial plot with generous garden and large patio area
- Open plan dining kitchen, units guaranteed until 2042.
- Reception Room w/ Log Burner Plus Separate Office
- Utility, Boot Room and Downstairs WC
- Garage with Power for electric vehicle charging and parking for multiple vehicles
- Walking distance to a highly regarded village school
- Sought after thriving village location with country pub and village shop
- Excellent transport links to the A46, A52, A1 and train stations
- Full Planning Permission for two storey side extension, including master bedroom suite.
- Council Tax Band B and EPC C
Royston and Lund are delighted to bring to the market this three bedroom semi-detached property located in Flintham. This is a spacious, bright family home, on a generous plot, boasting ample off street parking. The home is situated in a rural, non estate position, overlooking the Nottinghamshire countryside, while maintaining excellent transport links via the A46, A52, A1 and local train stations making commuting a breeze. Flintham has a thriving village community, including a well regarded Primary School, active scout hut, village shop, museum, country pub offering award-winning Sunday lunches, along with a cricket pitch and play parks. This property would be an excellent fit for first time buyers or a growing family.
Ground floor accommodation upon entry comprises of an oak floored hallway, with a range of useful built in storage, with the oak flooring continuing into the downstairs WC. The hallway leads to the main reception rooms and stairs to the first floor landing. The living room is a generous size with a front aspect window flooding the room with natural light. There is a log burner for those cosy winter months, and practical built in storage. The dining kitchen is a great size and boasts high quality fixtures and fittings, such as Blanco sink and mixer tap, with attractive wall and base units guaranteed until 2042. There are integrated appliances, including eye level Neff double oven, Neff five ring gas hob, extractor fan and under counter fridge; there is also plumbing for a freestanding dishwasher. The room is light and airy thanks to the vaulted ceiling with Velux roof window, and large window above the sink looking out onto the patio area.
The kitchen leads into the utility room and boot room, all of which benefit from underfloor heating. The utility room has a further sink with mixer tap, and electrics and plumbing in place for a free-standing washing machine and tumble dryer. The rear aspect window overlooks the spacious back garden which can be accessed via a side door. The boot room houses the Worcester Bosch boiler, and provides plenty of storage space for all shoes, boots and outdoor wear. Off of the dining area, the ground floor further benefits from an additional reception room, which could be used as an office for those who work from home, a playroom or a snug.
To the first floor there are three well proportioned double bedrooms. The spacious master bedroom is light and airy with two front aspect windows. Bedroom two is a further generous sized double bedroom with a front aspect window. The front aspect windows look out over a private woodland area. Bedroom three has handy built in storage, and has a rear aspect window looking out over the back garden and the farmland beyond. All three bedrooms share a four piece suite family bathroom consisting of a bath, separate shower cubicle, wash basin and WC. There is also
a heated towel radiator. The staircase and landing are bright and open due to the full height ceiling and two windows. Off of the landing, there is an airing cupboard which houses the hot water tank, and has useful built in shelving above. The attic is accessed from the landing, and is mostly boarded, providing a vast amount of storage.
To the front of the property, there is a single garage and single driveway to the left hand side. The property is the penultimate house on a private road, resulting in very limited passing traffic. Due to the deeds of the property, there is ample parking to the front of the home. There are lawned areas on both sides of the private road, providing potential off street parking of up to six vehicles in total. There is a mature hedge separating the front garden from the main road through the village.
To the rear of the home there is an impressive garden, with a large patio area which has more than enough potential for summer seating and family get togethers. There is a purpose built log store to keep the living room log burner going during the colder months. Stepping down from the patio is the lush lawn which stretches back all the way down to a convenient storage shed, and a raised bed growing soft fruits. The garden as a whole is low maintenance and fully enclosed by fenced borders. The garden can be accessed by a gate between the side of the house and the garage.
This semi-detached family home also comes with full granted planning permission for a two storey extension to the side of the property, adding a master suite and a further downstairs reception room.
Energy Efficiency and Environmental Impact

Although these particulars are thought to be materially correct their accuracy cannot be guaranteed and they do not form part of any contract.
Property data and search facilities supplied by www.vebra.com
