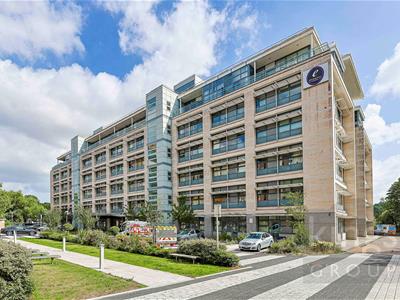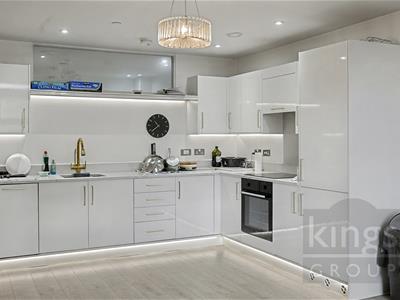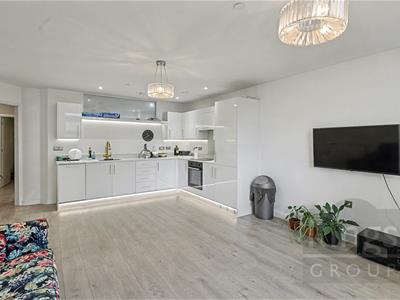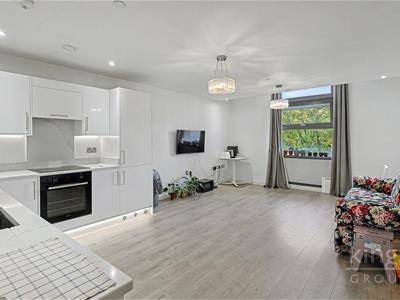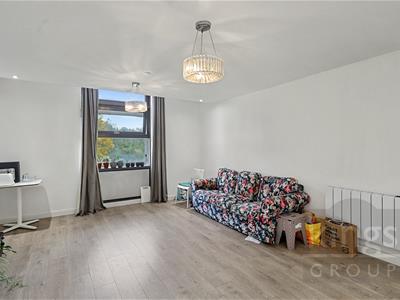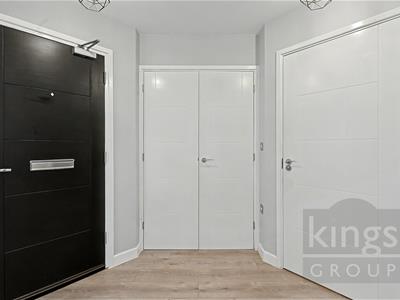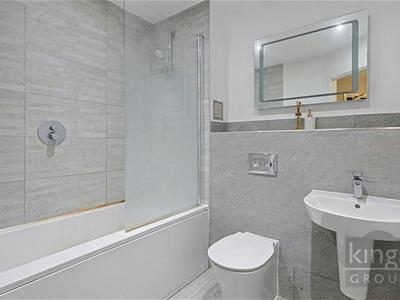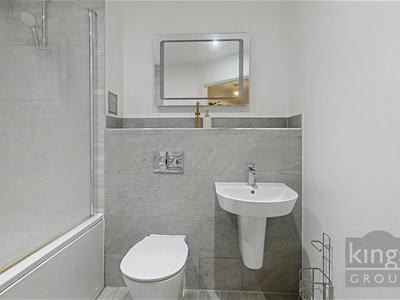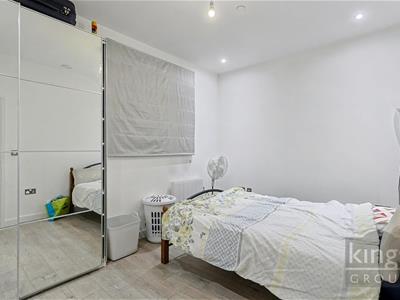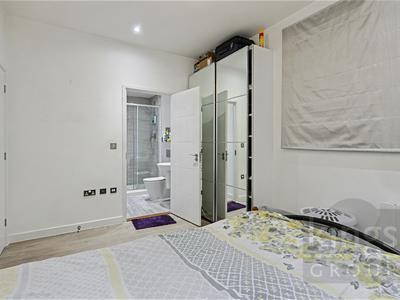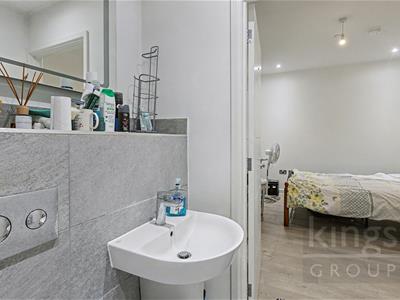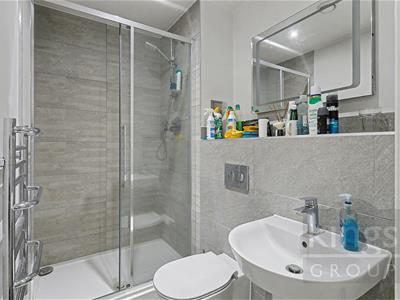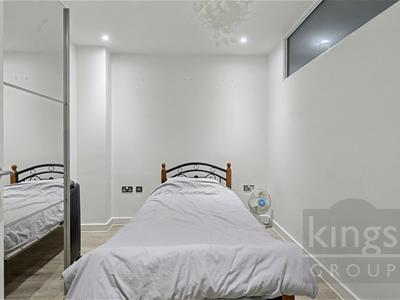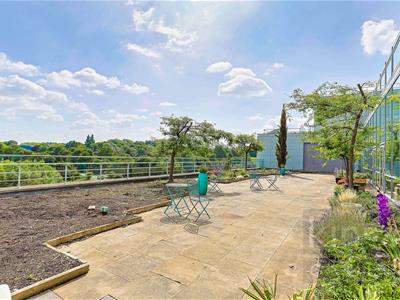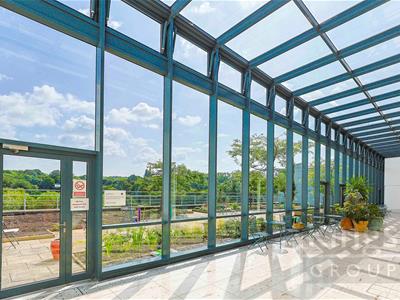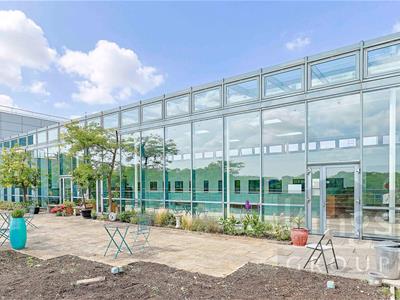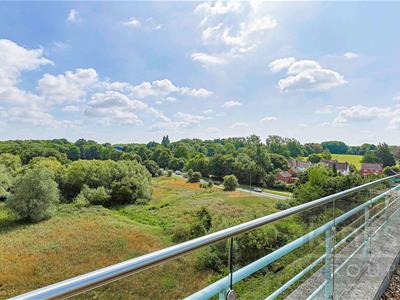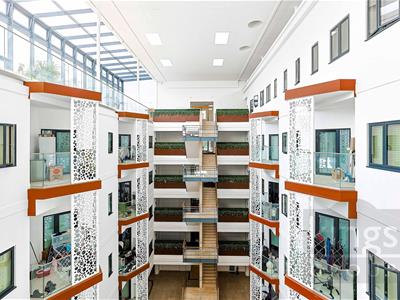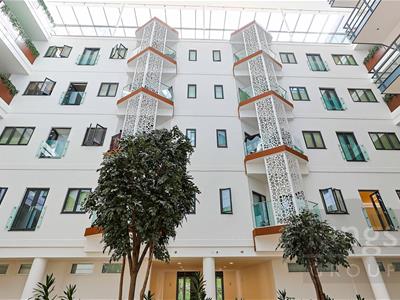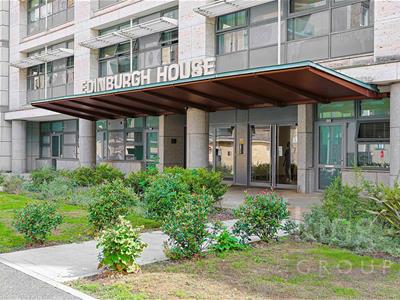
Kings Group
Tel: 01279 433033
19 Eastgate,
Harlow
Essex
CM20 1HP
Edinburgh Gate, Harlow
Offers In The Region Of £230,000
2 Bedroom Apartment - First Floor
- TWO BEDROOM FIRST FLOOR APARTMENT
- EN-SUITE TO MASTER BEDROOM
- OPEN PLAN KITCHEN/LIVING ROOM
- MODERN KITCHEN WITH INTEGRATED APPLIANCES
- QUARTZ WORKTOPS IN KITCHEN WITH GOLD FITTINGS
- ALLOCATED UNDERGROUND PARKING SPACE
- AMPLE VISITOR PARKING BAYS
- A STONES THROW FROM HARLOW TOWN TRAIN STATION
- CLOSE TO HARLOW TOWN CENTRE
- EASY ACCESS TO A414 & M11
** KINGS GROUP HARLOW ARE DELIGHTED TO OFFER THIS MODERN TWO BEDROOM, TWO BATHROOM, CHAIN FREE, FIRST FLOOR APARTMENT, IN THE SOUGHT AFTER DEVELOPMENT OF EDINBURGH HOUSE, HARLOW **
Nestled in the highly sought-after Edinburgh Gate area of Harlow, this beautifully presented first-floor apartment offers a perfect blend of modern living and convenience. With two spacious bedrooms and two well-appointed bathrooms, including an En-suite to the master bedroom, this property is ideal for both professionals and small families.
The heart of the home is undoubtedly the modern kitchen, which boasts elegant quartz worktops complemented by stylish gold fixtures and fittings. This space is not only functional but also a delight for those who enjoy cooking and entertaining. The open-plan design allows for a seamless flow between the kitchen and the reception room, creating a warm and inviting atmosphere.
Situated within a stone's throw of the train station, this apartment provides excellent transport links, making it an ideal choice for commuters. Additionally, the town centre location ensures that all local amenities, including shops, restaurants, and leisure facilities, are easily accessible. For those who require quick access to major roadways, the A414 and M11 are just a short drive away.
This property is offered chain-free, making it an attractive option for buyers looking to move in without delay. With its modern features and prime location, this apartment is a rare find in Harlow's competitive market. Don't miss the opportunity to make this stunning property your new home.
To avoid disappointment please call us now on 01279 433 033 to arrange your viewing.
Entrance Hallway
Wooden flooring, power points, storage cupboard
Storage Cupboard
Power points. water heater, boiler, plumbing for washing machine, space for washing machine and tumble dryer
Lounge/Kitchen
6.10m x 3.96m (20'42 x 13'57)Double glazed window to side aspect, double glazed internal window, wooden flooring, butler style sink, gold fixtures and fittings, a range of base and wall units with Quartz work tops, spotlights, integrated dishwasher, integrated fridge/freezer, integrated electric oven and induction hob, chimney style extractor fan, power points, electric radiator
Master Bedroom
3.66m x 2.74m (12'85 x 9'31)Double glazed internal window to side aspect, wooden flooring, fitted wardrobe, power points, door leading to En-suite shower room, electric radiator
En-Suite
2.13m x 1.52m (7'36 x 5 )Wooden flooring, walk in shower cubicle with thermostatically controlled shower, wash basin with mixer tap and vanity under unit, low level flush W.C. spotlights, heated towel rail, extractor fan
Bedroom Two
2.74m x 2.44m (9'88 x 8'47)Double glazed internal window to side aspect, wooden flooring, fitted wardrobe, electric radiator, power points
Family Bathroom
2.13m x 1.83m (7'21 x 6'46)Wooden flooring, panel enclosed bath with mixer tap and thermostatically controlled shower over bath, pedestal style wash basin with mixer tap, low level flush W.C. extractor fan, heated towel rail
External
Communal roof terrace, one allocated underground car parking space, ample visitor bays
Tenure - Leasehold
Service Charge - £1,629.00
Ground Rent - £282.00
Lease Remaining - 117 Years
Council Tax Band - B
EPC Rating - D
Although these particulars are thought to be materially correct their accuracy cannot be guaranteed and they do not form part of any contract.
Property data and search facilities supplied by www.vebra.com
