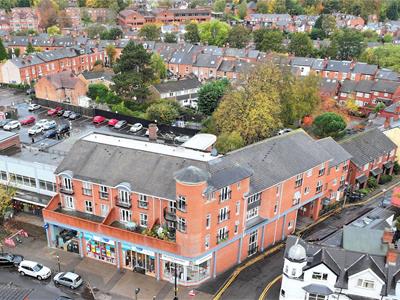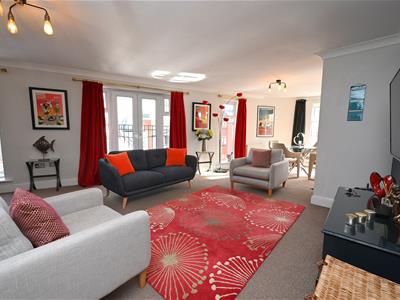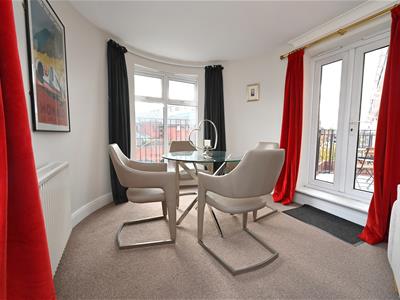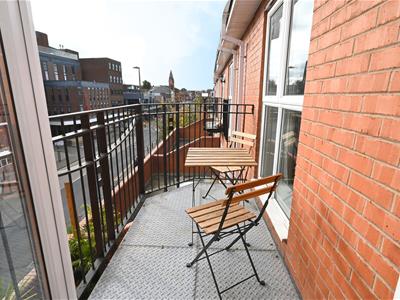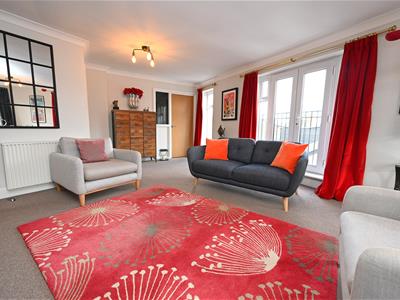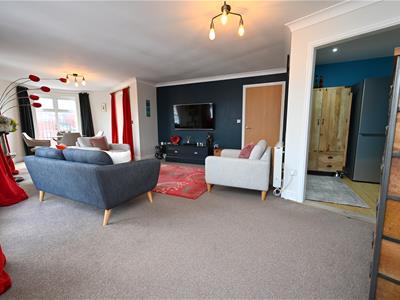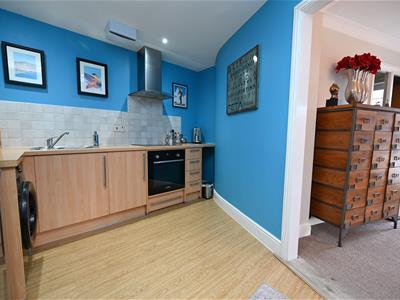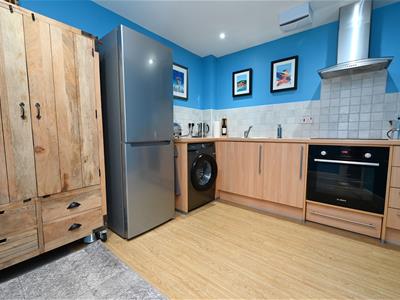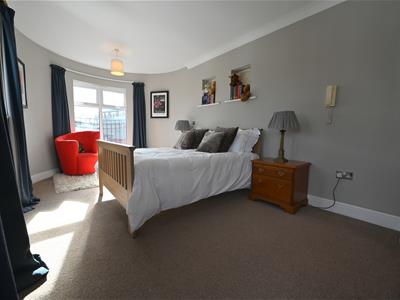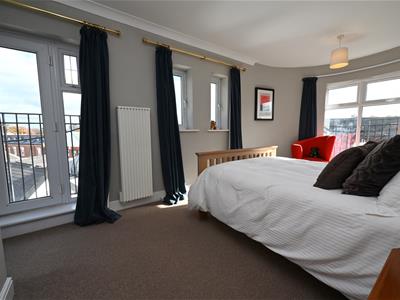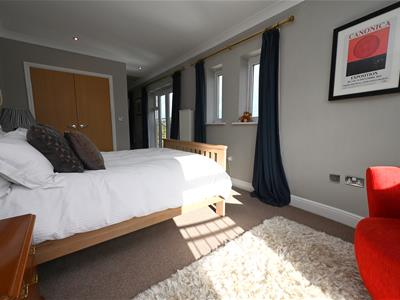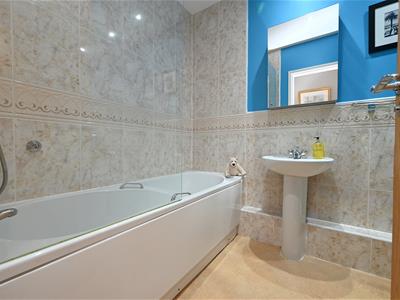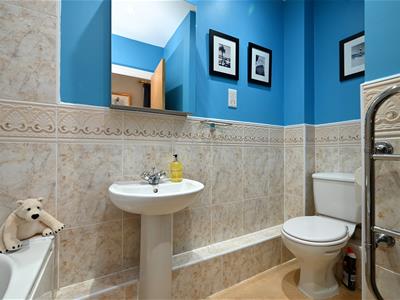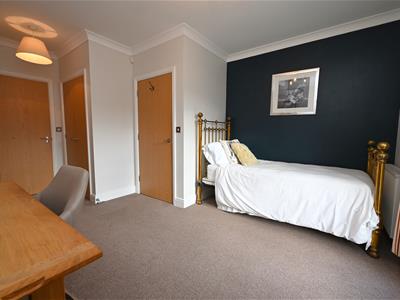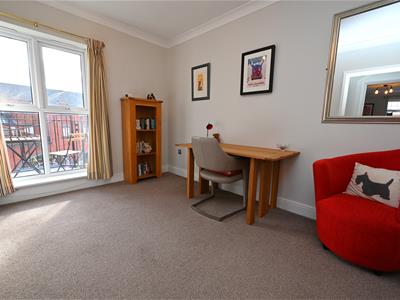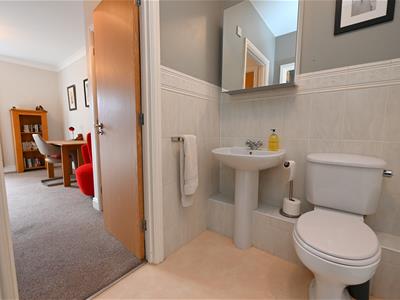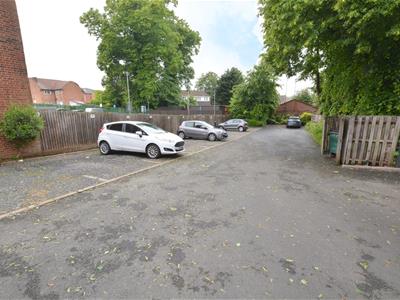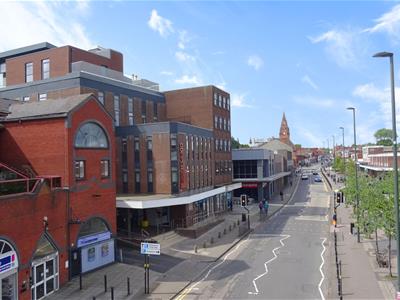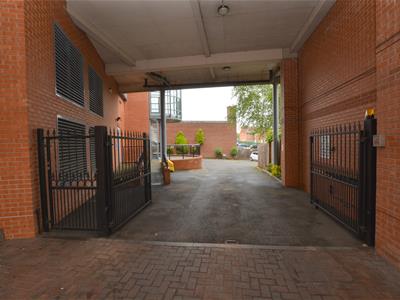146 High Street, Harborne
Birmingham
B17 9NN
The Corner Place, North Road, Harborne, Birmingham
Asking Price £230,000
2 Bedroom Apartment
- RARE DUPLEX APARTMENT ON HARBORNE HIGH STREET
- TWO DOUBLE BEDROOMS, TWO BATHROOMS (ONE EN-SUITE)
- SUPERB LOUNGE-DINER WITH BALCONY TO HIGH STREET
- SECURED GATED PARKING. NO CHAIN
This spacious duplex apartment comprises entrance hall, superb lounge/dining room with an abundance of natural light affording access to the balcony, house bathroom, fitted kitchen, two bedrooms (one with en-suite) and gated allocated parking.
The Corner Place is a delightful development built in 2002 and is enviably situated on the corner of Harborne High Street/North Road benefitting from excellent local amenities such as shops, bars, restaurants, leisure facilities and local schools. It is within close proximity to Birmingham University, the Queen Elizabeth Medical Centre and within reachable distance to Birmingham City Centre and local motorway connections.
The accommodation is approached via gated vehicular entrance from North Road at the corner of Harborne High Street and a security gate provides access to the numbered allocated parking spaces. This apartment benefits from one allocated parking space and the entrance lobby has video security answerphone system with a staircase which affords access to the floors. Viewing is absolutely essential and highly recommend to fully appreciate the accommodation which comprises in more detail:-
ENTRANCE HALL
Having security answerphone system, built-in storage cupboard, recessed ceiling spotlights and roof hatch.
EXCELLENT LOUNGE/DINING ROOM
8.49m max x 5.31m max (27'10" max x 17'5" max)Having double glazed windows to the front and side elevations, double glazed doors to the side elevation incorporating a Juliet style balcony, coving to ceiling, two electric heaters and ceiling light point. Double glazing doors leading to:
BALCONY
Providing outside space and delightful views over Harborne High Street.
FITTED KITCHEN
3.24m max x 3.18m max (10'7" max x 10'5" max)Having wooden-style flooring, recessed ceiling spotlights, base units with worktop over, 1 1/2 bowl sink with mixer tap over, partial tiling to walls, Bosch electric oven with induction hob over and extractor fan, and plumbing and space for washing machine.
BEDROOM TWO
3.64m max x 4.39m max (11'11" max x 14'4" max)Having two ceiling light points, UPVC double glazed window overlooking front elevation and two built-in wardrobes.
JACK AND JILL BATHROOM
Having vinyl flooring, panelled bath with mixer tap over and side screen, low level WC and pedestal wash hand basin. Complementary tiling to walls, Xpelair extractor fan and ceiling light point. Accessed from bedroom two and entrance hall.
STAIRS TO FIRST FLOOR ACCOMMODATION
A spiral staircase accessed from the lounge leads to bedroom one. Fire escape door also accessible.
BEDROOM ONE
8.46m max x 2.88m max (27'9" max x 9'5" max)Having six UPVC double glazed windows and Juliet balcony, electric heater, ceiling light point, recessed ceiling spotlights, large built-in wardrobe and further cupboard housing water tank. Door leading to:
EN-SUITE BATHROOM
Having vinyl flooring, panelled bath with shower head over and side screen, low level WC and pedestal wash hand basin. Complementary tiling to walls, towel rail radiator, Xpelair extractor fan and ceiling light point.
OUTSIDE
PARKING
Allocated space in the gated parking facility.
ADDITIONAL INFORMATION
TENURE: We have been advised the property is leasehold with 102 years remaining and subject to a service charge of currently £4,398.84 per annum and a ground rent of £150 per annum.
COUNCIL TAX BAND: E
Energy Efficiency and Environmental Impact

Although these particulars are thought to be materially correct their accuracy cannot be guaranteed and they do not form part of any contract.
Property data and search facilities supplied by www.vebra.com
