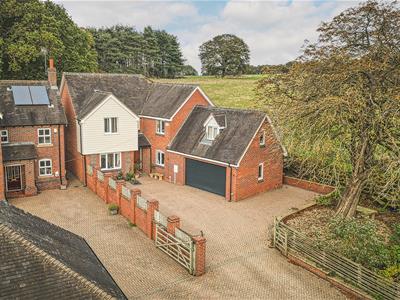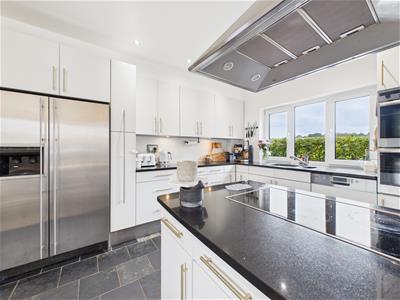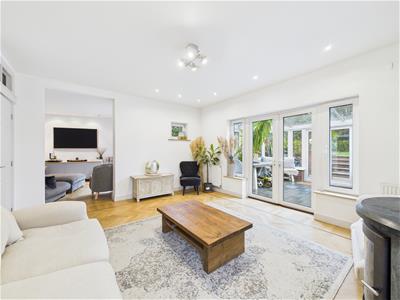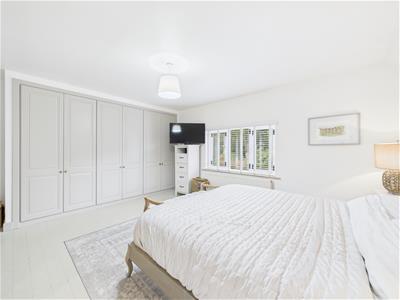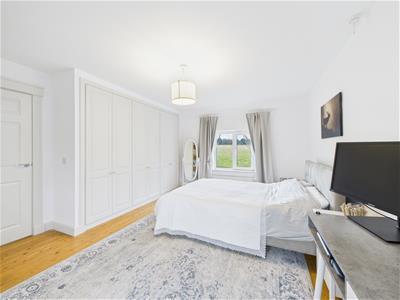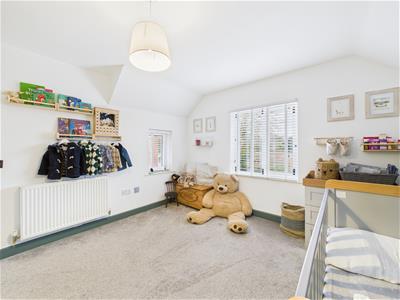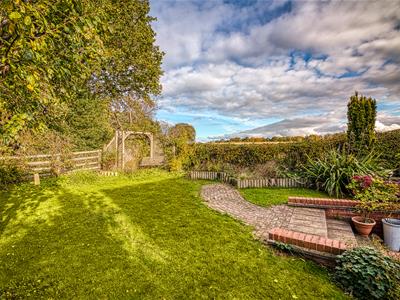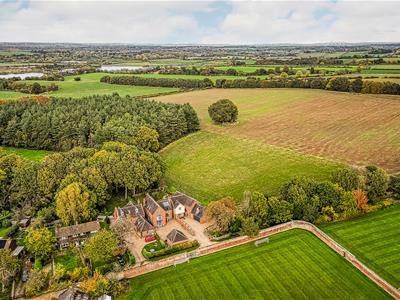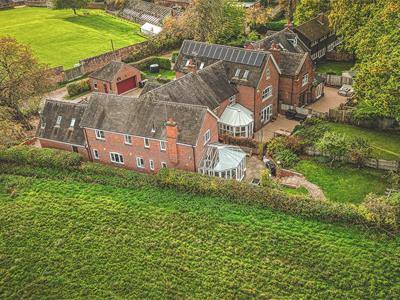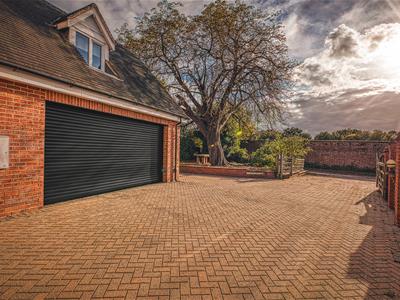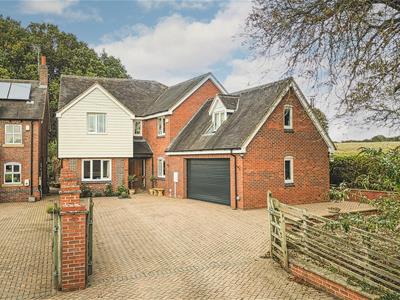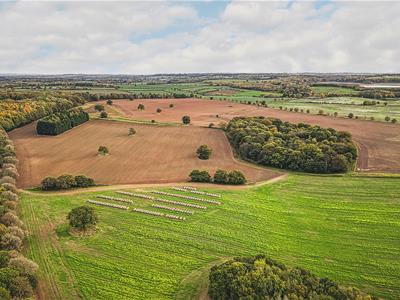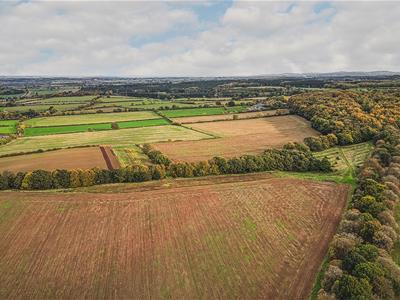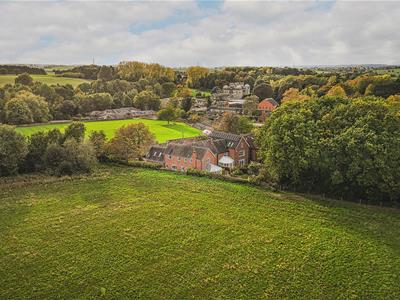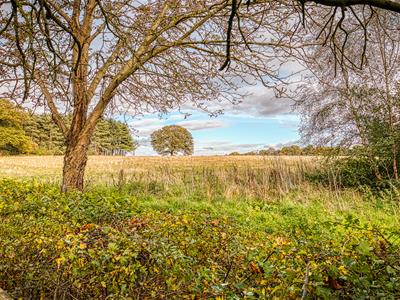Fletcher and Company (Smartmove Derbyshire Ltd T/A)
Tel: 01283 241 500
3 The Boardwalk
Mercia Marina
Findern Lane
Willington
DE65 6DW
Chestnut Avenue, Milton, Derby
Offers Around £749,000
5 Bedroom House - Detached
- A Superbly Appointed Detached Family Home
- Located Within The Grounds Of Repton Preparatory School
- Impressive Hallway And Wet Room/Wc
- Three Reception Rooms And Conservatory
- 'L' Shaped Dining Kitchen And Utility Room
- Four First Floor Double Bedrooms And En Suite
- Luxurious Family Bathroom With Four Piece Suite
- Double Garage And Home Office/Playroom/Bedroom Five
- Far reaching Views Of Surrounding Open Countryside
- Easy Access To Local Road And Rail Network
Located on the charming Chestnut Avenue in Milton, Derby, this splendid house offers a generous living space of 2,597 square feet, making it an ideal family home.
One of the standout features of this property is its enviable location within the grounds of the prestigious Repton Preparatory School and the property is situated close to Foremark Hall. Open countryside adjoins the house and there are open views and enviable country walks immediately outside the front door.
Having a welcoming hallway, wet room/WC, an 'L' shaped dining kitchen, utility room, lounge with multifuel stove, living room, conservatory and playroom/snug. To the first floor are four double bedrooms, an en suite to bedroom one and a luxuriously appointed family bathroom with a free standing bath and separate double shower area.
In addition there is a double garage with office/games room/bedroom five above. Ideal for those working from home.
A driveway provides off road parking for numerous vehicles and leads to a double garage. There is a delightful enclosed rear garden with open aspect and woodland to the rear.
Surrounded by picturesque views of the countryside, this home offers a tranquil retreat from the hustle and bustle of daily life. The serene environment is perfect for those who appreciate nature and the beauty of rural living while still being within easy reach of local amenities and a great road and rail network..
This property presents a unique opportunity to acquire a spacious family home in a desirable location, combining comfort, style, and a sense of community
The Location
Accommodation
Ground Floor
Entrance Hall
5.31 x 3.77 x 2.79 x 0.89 (17'5" x 12'4" x 9'1" xHaving a double glazed window to the front and a door providing access, a feature slate effect tile floor, a central heating radiator and a double glazed window to the side. There is an understairs cupboard which provides excellent storage space and a feature staircase leads off to the first floor.
Wet Room/WC
2.84 x 1.67 (9'3" x 5'5")Appointed with a two piece suite comprising a wall mounted wash handbasin and a low flush WC with fully tiled floor and walls and a wall mounted mains fed shower. There is an extractor fan, a wall mounted mirror and a UPVC double glazed frosted glass window to the side elevation.
Playroom/Snug
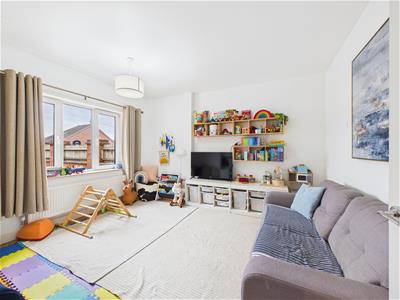 3.93 x 3.48 (12'10" x 11'5")Having a UPVC double glazed window to the front elevation and a central heating radiator.
3.93 x 3.48 (12'10" x 11'5")Having a UPVC double glazed window to the front elevation and a central heating radiator.
Dining Kitchen
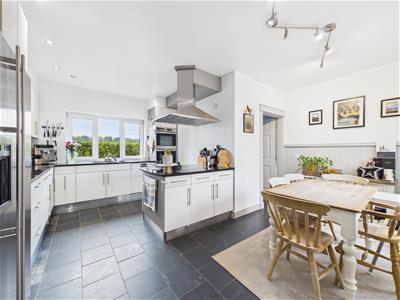 4.95 x 3.13 (16'2" x 10'3")Comprehensively fitted with a range of base cupboards, drawers and eye level units with complementary granite work surface over incorporating a one and a half bowl sink unit with drainer area. There is a mixer tap over and integrated appliances include an electric hob, Miele double electric oven, an integrated dishwasher and space for an American style fridge freezer. There is an island unit with useful drawers and cupboards beneath, an extractor hood above with light and complementary tiling to all splashback areas. Having underlighting to the units and inset spotlighting to the ceiling. In the dining area there is a contemporary column style radiator, panelling to the walls, a double glazed window to the front and having a slate effect floor running throughout from the hallway.
4.95 x 3.13 (16'2" x 10'3")Comprehensively fitted with a range of base cupboards, drawers and eye level units with complementary granite work surface over incorporating a one and a half bowl sink unit with drainer area. There is a mixer tap over and integrated appliances include an electric hob, Miele double electric oven, an integrated dishwasher and space for an American style fridge freezer. There is an island unit with useful drawers and cupboards beneath, an extractor hood above with light and complementary tiling to all splashback areas. Having underlighting to the units and inset spotlighting to the ceiling. In the dining area there is a contemporary column style radiator, panelling to the walls, a double glazed window to the front and having a slate effect floor running throughout from the hallway.
Uitlity Room
2.46 x 1.63 (8'0" x 5'4")Appointed with a double base cupboard and eye level units providing excellent storage space. There is a work surface over incorporating a stainless steel sink unit with mixer tap. Having plumbing for an automatic washing machine, tiling to the splashback areas, an extractor fan, tiled floor and a double glazed window to the rear overlooking the surrounding countryside. A door leads to the garage.
Lounge
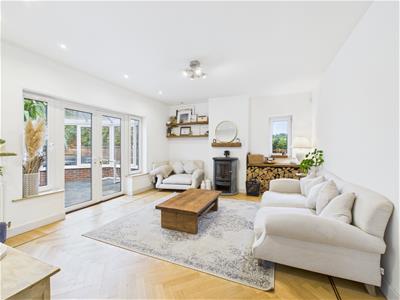 4.95 x 4.09 (16'2" x 13'5")Having a wooden parquet floor running through to the living area. There is a floor mounted, freestanding Barbas multi-fuel stove with exposed wooden lintel over, feature timber shelving, a central heating radiator, double glazed window to either side providing views over the surrounding countryside, inset spotlighting to the ceiling and UPVC double glazed French doors with UPVC double glazed side windows provide access to the conservatory. The lounge area is open plan to the staggered living area.
4.95 x 4.09 (16'2" x 13'5")Having a wooden parquet floor running through to the living area. There is a floor mounted, freestanding Barbas multi-fuel stove with exposed wooden lintel over, feature timber shelving, a central heating radiator, double glazed window to either side providing views over the surrounding countryside, inset spotlighting to the ceiling and UPVC double glazed French doors with UPVC double glazed side windows provide access to the conservatory. The lounge area is open plan to the staggered living area.
Living Area
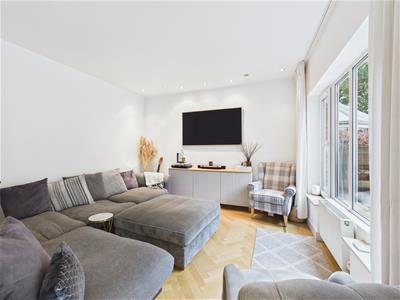 3.79 x 3.72 (12'5" x 12'2")Having a continuation of the wooden parquet flooring, inset spotlighting to the ceiling, a central heating radiator and UPVC double glazed windows overlook the rear garden.
3.79 x 3.72 (12'5" x 12'2")Having a continuation of the wooden parquet flooring, inset spotlighting to the ceiling, a central heating radiator and UPVC double glazed windows overlook the rear garden.
Conservatory
4.63 x 3.40 (15'2" x 11'1")Having a feature tile floor, brick built base, UPVC double glazed windows and double glazed French doors provide access to and views over the garden. Having two central heating radiators.
First Floor
Feature Galleried Landing
4.59 x 3.28 (15'0" x 10'9")Having access to all rooms, a central heating radiator and a UPVC double glazed window to the front elevation providing open views. There is a built-in cupboard which provides excellent storage space.
Bedroom One
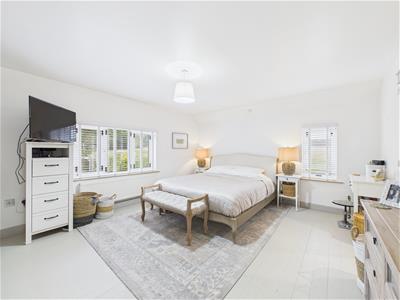 4.39 x 4.12 (14'4" x 13'6")A generously proportioned double bedroom with a range of fitted wardrobes which provide excellent hanging and storage space. Having UPVC double glazed windows to the side and rear elevation providing far-reaching countryside views. There is a central heating radiator and a door leads to the en-suite.
4.39 x 4.12 (14'4" x 13'6")A generously proportioned double bedroom with a range of fitted wardrobes which provide excellent hanging and storage space. Having UPVC double glazed windows to the side and rear elevation providing far-reaching countryside views. There is a central heating radiator and a door leads to the en-suite.
En-Suite
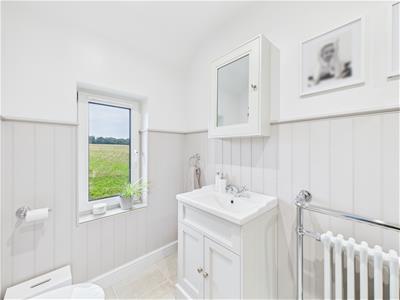 2.08 x 1.62 (6'9" x 5'3")Appointed with a three piece suite comprising a vanity wash handbasin with useful cupboard beneath, a low flush WC and a built-in shower cubicle with mains fed shower over and glass shower door. Having tiling to the enclosure, feature panelling to the walls, an extractor fan, inset spotlighting and feature radiator with chrome heated towel rail to the surround. There is a tiled floor and a UPVC double glazed window providing far-reaching views of neighbouring countryside.
2.08 x 1.62 (6'9" x 5'3")Appointed with a three piece suite comprising a vanity wash handbasin with useful cupboard beneath, a low flush WC and a built-in shower cubicle with mains fed shower over and glass shower door. Having tiling to the enclosure, feature panelling to the walls, an extractor fan, inset spotlighting and feature radiator with chrome heated towel rail to the surround. There is a tiled floor and a UPVC double glazed window providing far-reaching views of neighbouring countryside.
Bedroom Two
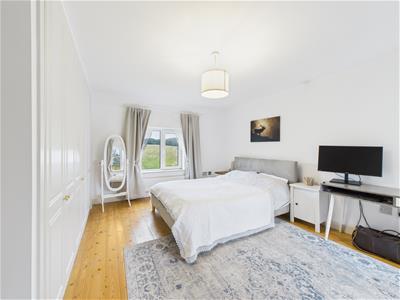 4.92 x 3.27 (16'1" x 10'8")Appointed with a range of fitted wardrobes providing excellent hanging and storage space. There is a feature wooden floor, two central heating radiators and UPVC double glazed windows to the side and rear elevation which provide far-reaching views over local countryside.
4.92 x 3.27 (16'1" x 10'8")Appointed with a range of fitted wardrobes providing excellent hanging and storage space. There is a feature wooden floor, two central heating radiators and UPVC double glazed windows to the side and rear elevation which provide far-reaching views over local countryside.
Bedroom Three
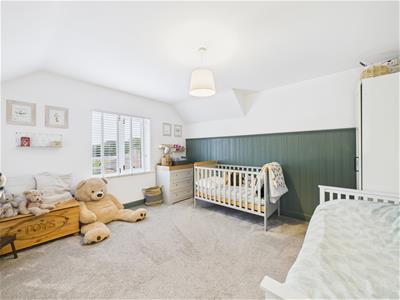 4.12 x 3.53 (13'6" x 11'6")Having dual aspect double glazed windows to the front and side elevation which provide an open aspect. There is a central heating radiator and feature panelling to one wall.
4.12 x 3.53 (13'6" x 11'6")Having dual aspect double glazed windows to the front and side elevation which provide an open aspect. There is a central heating radiator and feature panelling to one wall.
Bedroom Four
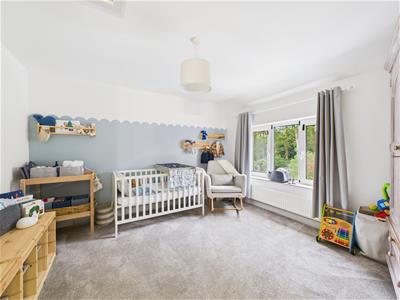 3.84 x 3.73 (12'7" x 12'2")A double bedroom with a central heating radiator and a UPVC double glazed window overlooking the rear garden. Access is provided to the roof space.
3.84 x 3.73 (12'7" x 12'2")A double bedroom with a central heating radiator and a UPVC double glazed window overlooking the rear garden. Access is provided to the roof space.
Family Bathroom
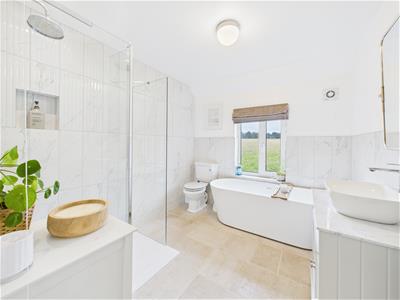 2.89 x 2.54 (9'5" x 8'3")Appointed with a modern four piece suite comprising a freestanding bath, a double walk-in shower area with glass shower screen and mains fed shower over, full tiling and a recessed tile shelf, a vanity wash unit with quartz work surface over and a free standing white bowl with mixer tap and a low flush WC. There is quartz effect tiling to the walls, a tiled floor, wall mounted mirror and a chrome heated towel rail. Having an extractor fan and UPVC double glazed window providing far-reaching views and overlooking local countryside.
2.89 x 2.54 (9'5" x 8'3")Appointed with a modern four piece suite comprising a freestanding bath, a double walk-in shower area with glass shower screen and mains fed shower over, full tiling and a recessed tile shelf, a vanity wash unit with quartz work surface over and a free standing white bowl with mixer tap and a low flush WC. There is quartz effect tiling to the walls, a tiled floor, wall mounted mirror and a chrome heated towel rail. Having an extractor fan and UPVC double glazed window providing far-reaching views and overlooking local countryside.
Double Garage
5.56 x 4.94 (18'2" x 16'2")Accessed from the utility room and having light, power and a personal door. There is a built-in boiler cupboard housing the Viessman oil fired central heating boiler. An enclosed staircase leads to the attic/office/games room.
Office/Games Room/Bedroom Five
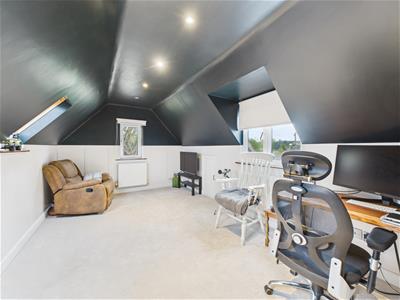 5.14 x 3.01 (16'10" x 9'10")Having a UPVC double glazed window to the side and a double glazed Velux window to the far side. There is light, power and central heating radiators. Having inset spotlighting to the ceiling.
5.14 x 3.01 (16'10" x 9'10")Having a UPVC double glazed window to the side and a double glazed Velux window to the far side. There is light, power and central heating radiators. Having inset spotlighting to the ceiling.
Outside
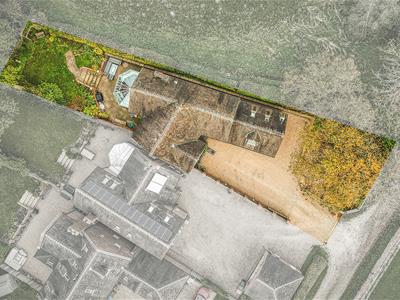 Nicely set back from the road behind a five bar timber gate is an extensive block paved driveway which provides off-road parking for several vehicles and leads to the double garage which has an electric up and over door. Having an electric vehicle charger and outside lighting. There is a walled fore-garden which is mainly laid to lawn and has a variety of shrubs and trees. A path to the side provides access to the rear enclosed garden which briefly comprises of an extensive block paved patio with steps rising to a lawned garden with enclosed surround. The garden enjoys open, far-reaching views of countryside to the right and woodland to the rear. There is outside lighting and a cold water tap.
Nicely set back from the road behind a five bar timber gate is an extensive block paved driveway which provides off-road parking for several vehicles and leads to the double garage which has an electric up and over door. Having an electric vehicle charger and outside lighting. There is a walled fore-garden which is mainly laid to lawn and has a variety of shrubs and trees. A path to the side provides access to the rear enclosed garden which briefly comprises of an extensive block paved patio with steps rising to a lawned garden with enclosed surround. The garden enjoys open, far-reaching views of countryside to the right and woodland to the rear. There is outside lighting and a cold water tap.
Garden
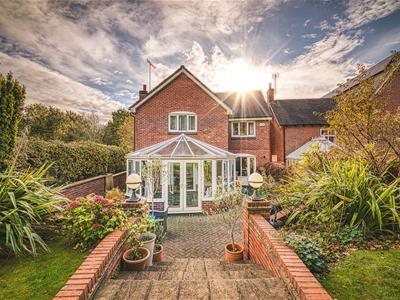
Views
Council Tax Band G
Energy Efficiency and Environmental Impact
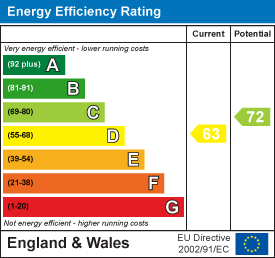
Although these particulars are thought to be materially correct their accuracy cannot be guaranteed and they do not form part of any contract.
Property data and search facilities supplied by www.vebra.com
