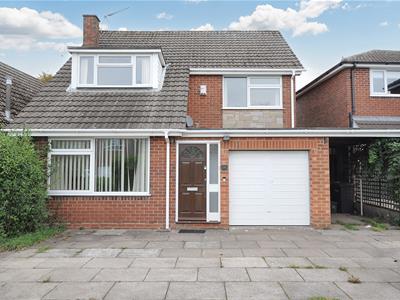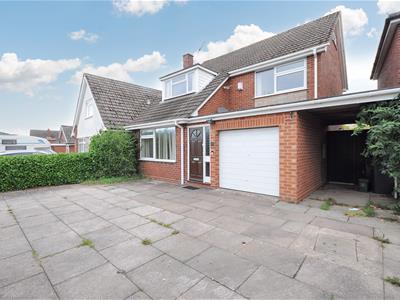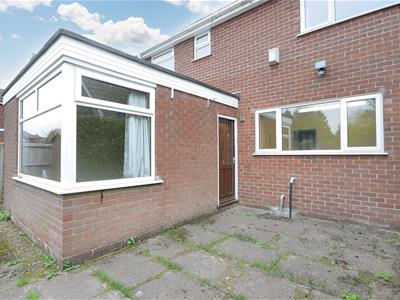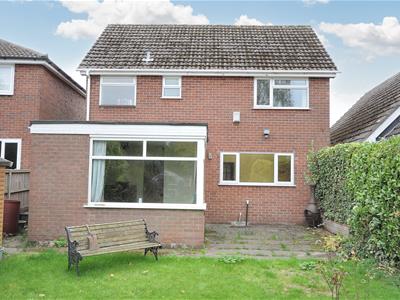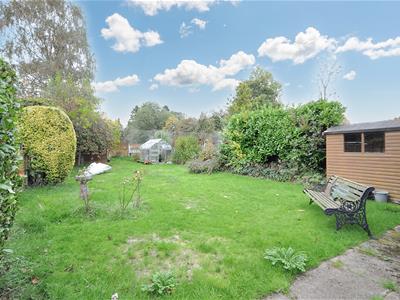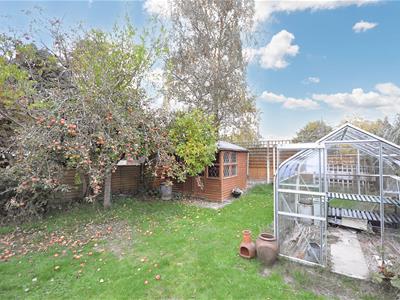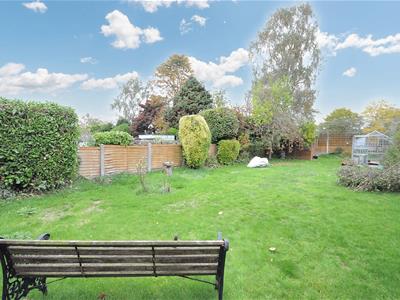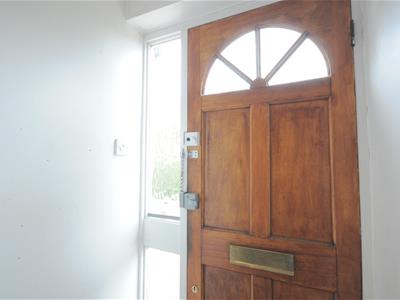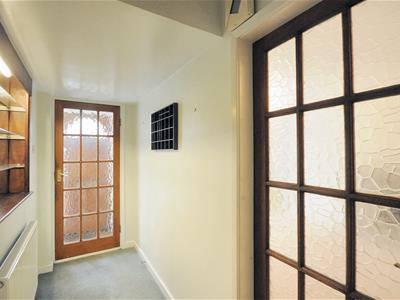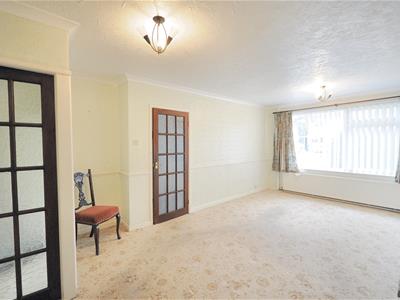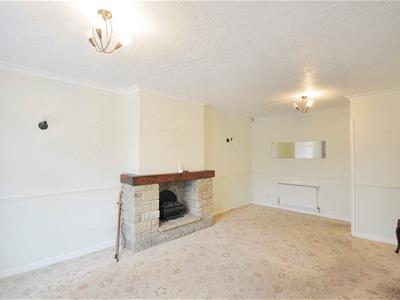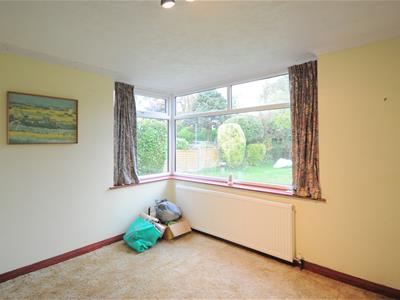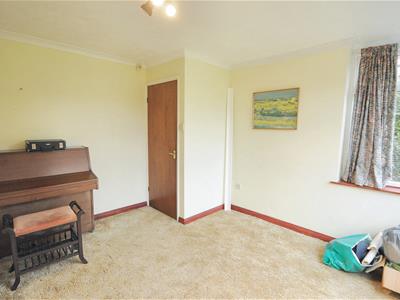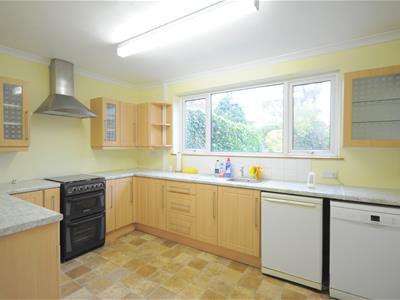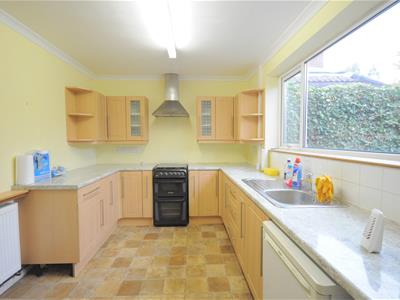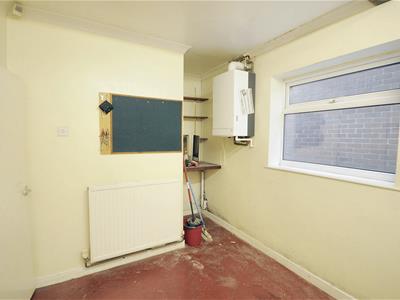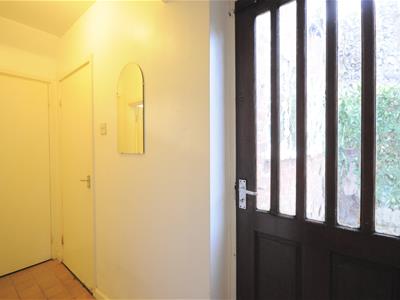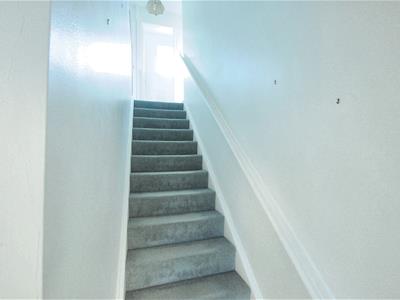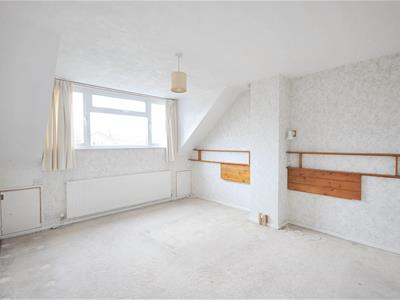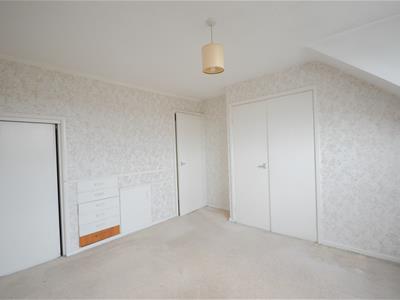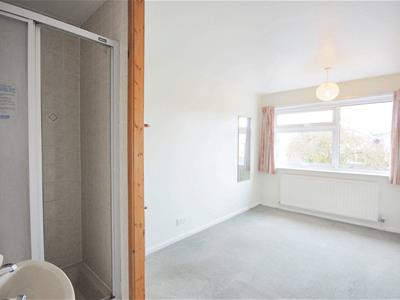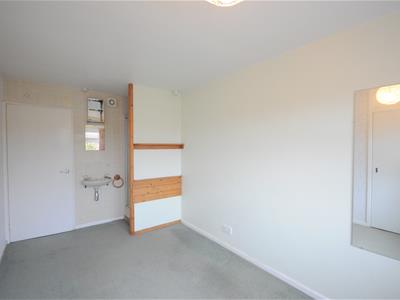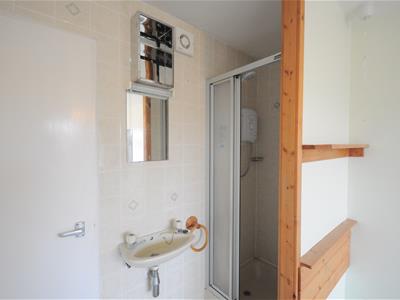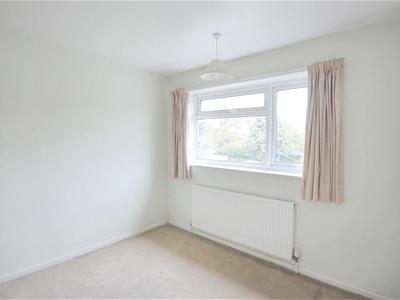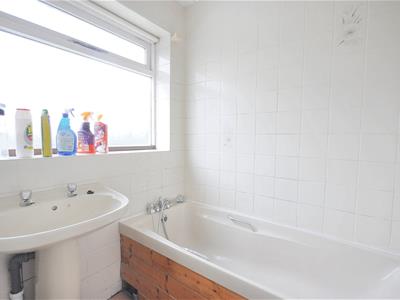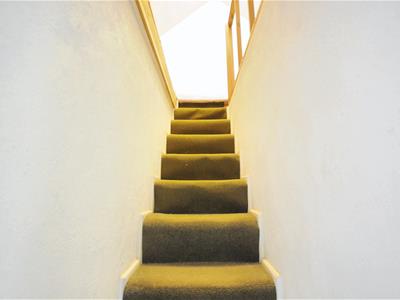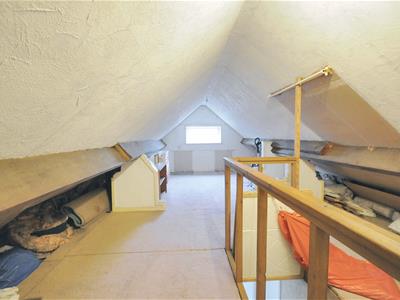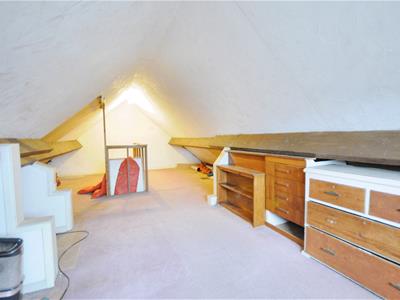
Market House
Mill Street
Stone
Staffordshire
ST15 8BA
Paris Avenue, Newcastle
Chain Free £225,000 Sold (STC)
3 Bedroom House - Detached
An extended, mature detached family home located in the Westlands. The property is in need of modernisation throughout, has a hardcore sulphate grading of Class 3 but offers lots of potential. The accommodation comprises: entrance porch, hallway, living room, fitted kitchen, rear hall, utility, guest cloakroom and dining room. To the first floor there are three double bedrooms, one bedroom with shower, family bathroom, separate WC and stairwell to a large attic. Also benefitting from a private driveway, garage, good size private enclosed rear garden and gas combi central heating.
Conveniently located within easy reach of local amenities, nearby schools, parks and commuter routes.
Viewing Recommended - NO UPWARD CHAIN
Entrance Porch
A panelled hardwood part obscure glazed front door with matching side window opens to the porch. With fitted mat and door to the hallway.
Hallway
With radiator, doorway to the living room and access to the first floor stairs.
Living Room
A spacious reception offering a uPVC double glazed window to the front elevation, feature stone fireplace with wooden mantle and stone hearth, ceiling coving, two wall lights, two radiators, carpet and doorway to the kitchen.
Kitchen
Fitted with a range of wood effect wall and floor units, under wall unit lighting, marble effect work surfaces with inset stainless steel sink and drainer with chrome taps. Tile effect vinyl flooring, radiator, uPVC double glazed window overlooking the rear garden and doorway to the rear hall.
Stainless steel extractor hood and light with space beneath for a freestanding gas cooker. Plumbing for a dishwasher and space for an under work surface fridge.
Rear Hall
With under stairs storage cupboard, tiled floor, doorways to the utility, guest cloakroom, dining room and external hardwood part obscure glazed door opening to the rear patio and garden.
Utility
Offering a uPVC double glazed window to the side aspect, ceiling coving, radiator, plumbing for a washing machine and wall mounted Main 30 HE gas combi central heating boiler.
Guest Cloakroom
Fitted with a white suite comprising WC and wash hand basin with chrome taps. Part tiled walls and tiled floor.
Dining Room
Offering two uPVC double glazed windows with views of the rear garden, ceiling coving, radiator and carpet.
First Floor
Stairs & Landing
With carpet throughout, airing cupboard with radiator, and stairwell to the attic.
Bedroom One
Offering built-in wardrobes and storage, uPVC double glazed window to the front of the property, carpet and radiator.
Bedroom Two
With uPVC double glazed window to the front of the property, built-in wardrobe, radiator and carpet. Shower enclosure with electric T80 shower system, extractor fan, wall mounted wash hand basin with tiled splash-back and chrome taps.
Bedroom Three
A third double bedroom. With uPVC double glazed window to the rear aspect, storage cupboard, radiator and carpet.
Separate WC
With WC, uPVC obscure double glazed window to the rear elevation, part tiled walls and vinyl flooring.
Bathroom
Fitted with a suite comprising: standard bath and panel with shower rail and chrome showerhead mixer tap, pedestal wash hand basin with chrome taps. Fully tiled walls, towel radiator, obscure double glazed window to the rear aspect and vinyl flooring.
Attic
The attic provides plenty of easy access storage. With boarded ceiling, uPVC double glazed window, radiator, lighting, power and carpet.
Outside
The property is approached via a paved driveway and frontage before a single garage with steel up and over door.
Front
With mature hedgerows and side access to the rear garden via a wooden gate.
Rear
The good size private and enclosed rear garden offers a paved patio and pathway, lawn, mature trees, hedgerows and borders, summerhouse, greenhouse, shed, timber fence panelling and an external water connection.
General Information
For sale by private treaty, subject to contract.
Vacant possession on completion.
Council tax band E
No upward chain
Services
Mains gas, water, electricity and drainage.
Gas combi central heating.
Viewings
Strictly by appointment via the agent.
Energy Efficiency and Environmental Impact

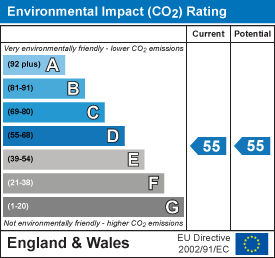
Although these particulars are thought to be materially correct their accuracy cannot be guaranteed and they do not form part of any contract.
Property data and search facilities supplied by www.vebra.com
