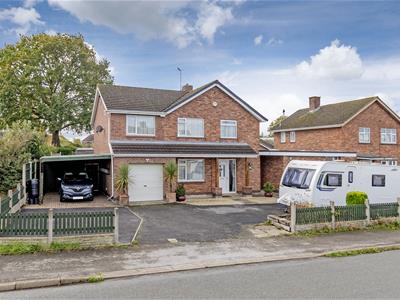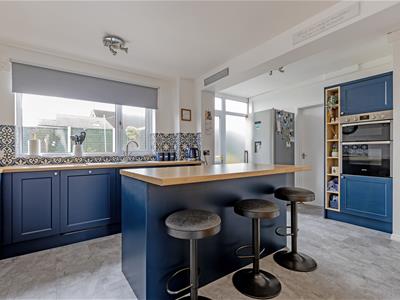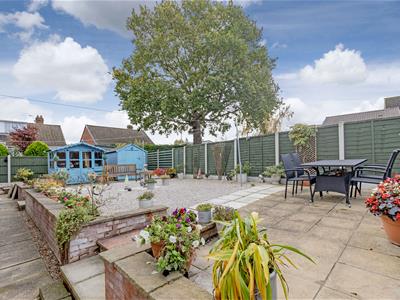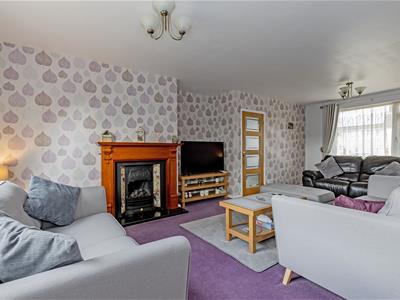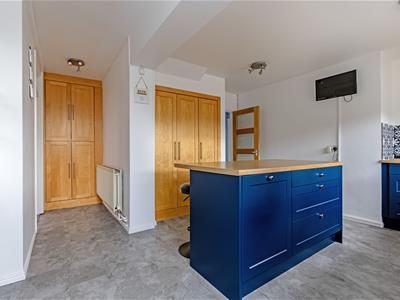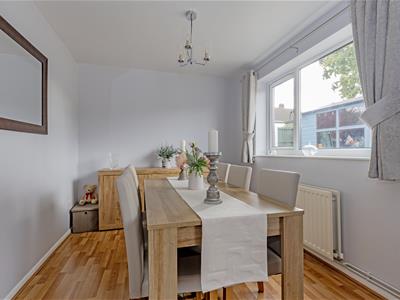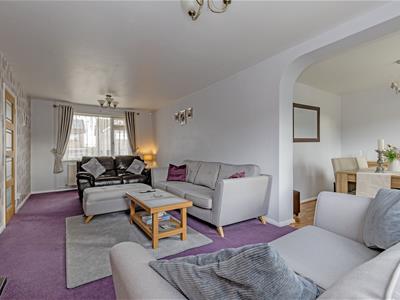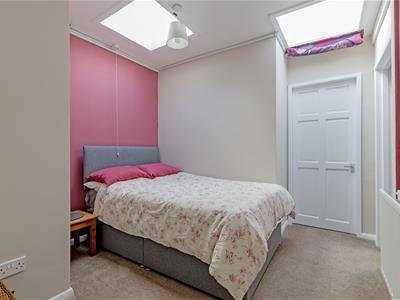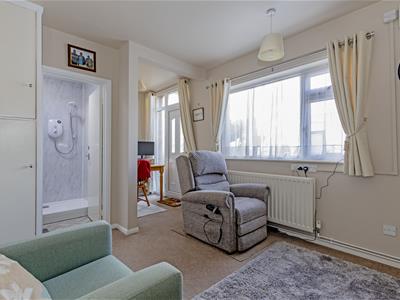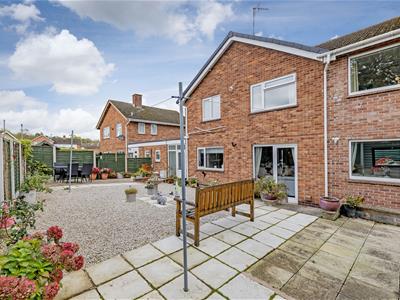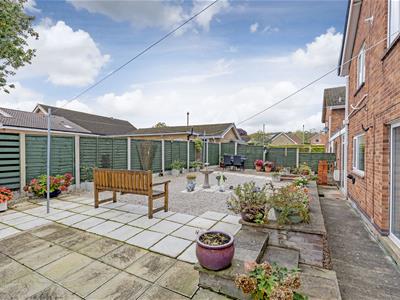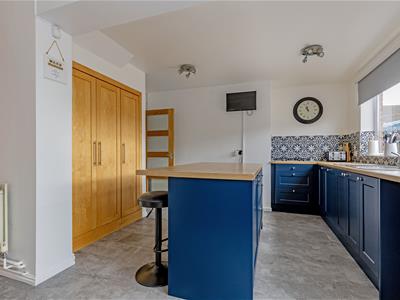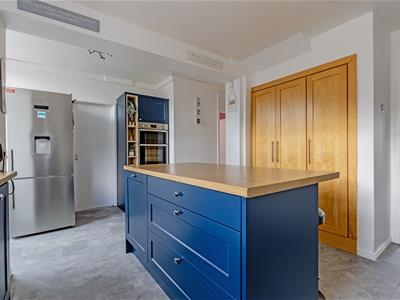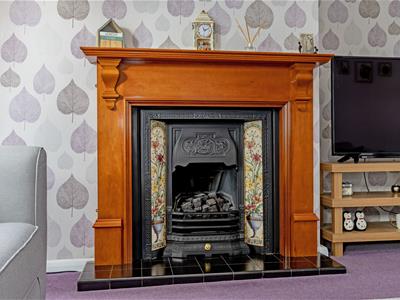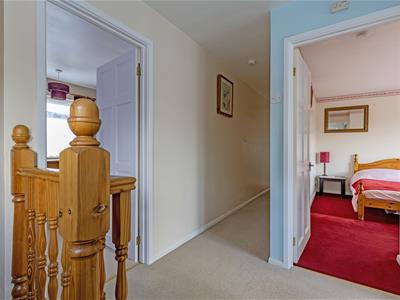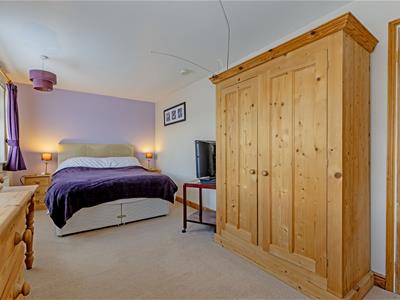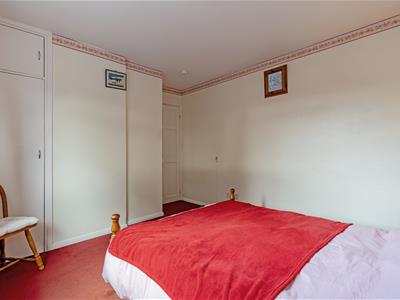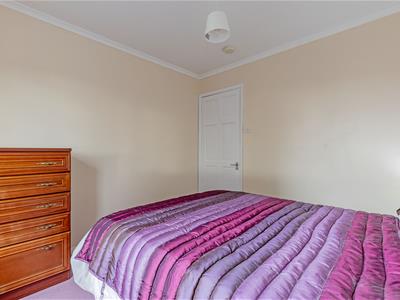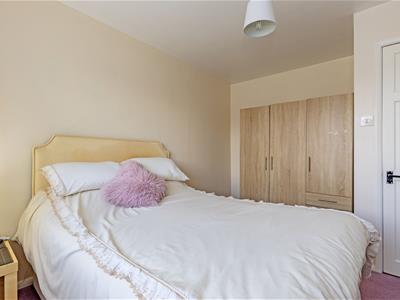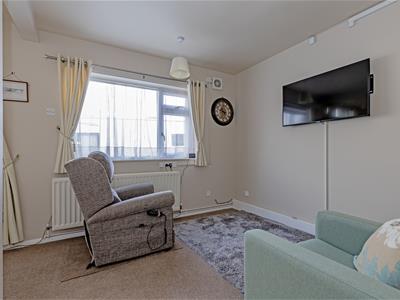Wards Estate Agents
17 Glumangate
Chesterfield
S40 1TX
Cuttholme Road, Ashgate, Chesterfield
Offers in the region of £395,000
5 Bedroom House - Link Detached
- EARLY VIEWING IS HIGHLY RECOMMENDED!!
- Generously proportioned and well presented & maintained 4/5 BEDROOM LINK DETACHED FAMILY HOUSE.
- Offering extremely versatile and adaptable living space which is suitable for elderly or disable living or excellent option for home working if required with separate front entrance!
- Located within close proximity of local schools, amenities, shops, bus routes, the town centre and with Holme Brook Valley Park and Linacre Reservoirs being only a short distance away.
- Internally offering over 1,800 sq ft of living space the family accommodation benefits from gas central heating.
- Front low fencing screens the tarmac driveway which provides ample car parking spaces for up to 6 vehicles including caravan/camper van standing space.
- Front sleeper raised well stocked beds.
- Enviable SOUTH FACING rear low maintenance gardens.
- Low level walling with upper gravelled garden areas and additional paved area .
- Energy Rating E
EARLY VIEWING IS HIGHLY RECOMMENDED!!
Generously proportioned and well presented & maintained 4/5 BEDROOM LINK DETACHED FAMILY HOUSE offering extremely versatile and adaptable living space which is suitable for elderly or disable living or excellent option for home working if required with separate front entrance! Situated in this highly sought after residential location with a superb roadside presence and is located within close proximity of local schools, amenities, shops, bus routes, the town centre and with Holme Brook Valley Park and Linacre Reservoirs being only a short distance away.
Internally offering over 1,800 sq ft of living space the family accommodation benefits from gas central heating (Comb boiler- New in 2021 with warranty & service plan and uPVC double glazing/facias/soffits & dry end ridges.
Comprising of front canopy external porch into the spacious entrance hall, family reception room with dining room, impressive re-fitted 'WREN' breakfasting integrated kitchen with superb central island with seating. Utility space and cloakroom/WC. Access to additional living space with double bedroom space, sitting room and re-fitted panelled shower room with 3 piece suite.
Substantial side carport with lighting and access to the rear garden. Attached garage/workshop.
Front low fencing screens the tarmac driveway which provides ample car parking spaces for up to 6 vehicles including caravan/camper van standing space. Front sleeper raised well stocked beds
Enviable SOUTH FACING rear low maintenance gardens. Low level walling with upper gravelled garden areas and additional paved area making a perfect setting for outside social/family entertaining/enjoyment. Outside water tap and external lighting.
Additional Information
Gas Central Heating -Vaillant Combi Boiler with 10 year warranty from 2021. British Gas Care Plan for annual service.
uPVC double glazed windows/facias/soffits and dry end ridges
Security Alarm System including the garage
Separate electrical consumer units for the house & annexe accommodation(upgraded 2022)
Gross Internal Floor Area -172.6 Sq.m/ 1858.3 Sq.Ft.
Council Tax Band - D
Secondary School Catchment Area-Outwood Academy Newbold
Additional Information
Carpet, curtains, light fittings, double oven, dishwasher, gas hob, summer house and two sheds are included in the sale.
Front External Canopy Porch
Entrance Hall
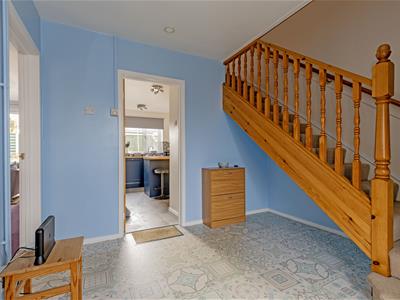 3.18m x 2.90m (10'5" x 9'6")Front uPVC entrance door leads into the spacious entrance hallway. Staircase leads to the first floor.
3.18m x 2.90m (10'5" x 9'6")Front uPVC entrance door leads into the spacious entrance hallway. Staircase leads to the first floor.
Reception Room
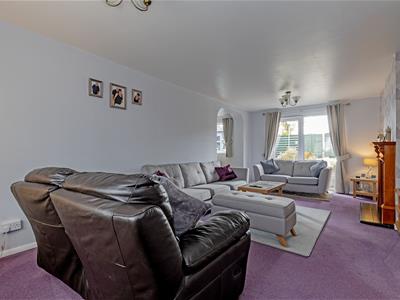 7.04m x 3.18m (23'1" x 10'5")Superb generously proportioned family reception room with dual aspect windows which provide surplus amounts of natural light. Feature wooden fireplace surround with cast inset tiled sides and gas fire set upon a tiled hearth. Open arch aspect into the dining area.
7.04m x 3.18m (23'1" x 10'5")Superb generously proportioned family reception room with dual aspect windows which provide surplus amounts of natural light. Feature wooden fireplace surround with cast inset tiled sides and gas fire set upon a tiled hearth. Open arch aspect into the dining area.
Dining Room
 2.95m x 2.64m (9'8" x 8'8")Family dining room with laminate flooring and rear aspect window overlooking the rear gardens.
2.95m x 2.64m (9'8" x 8'8")Family dining room with laminate flooring and rear aspect window overlooking the rear gardens.
Kitchen/ Breakfast Room
 4.60m x 4.04m (15'1" x 13'3")Fabulous refitted 'WREN' kitchen completed in 2022/23 and comprising of a full range of base and wall units in Sky Blue with complimentary work surfaces. Inset stainless steel sink unit with feature 'continental style' tiled splash backs. Larder cupboards with lighting plus additional Pantry store. Integrated double electric oven and hob. Space for fridge freezer. Splendid Breakfasting Island with additional storage cupboards beneath. Rear uPVC door leads onto the rear gardens. Door to utility.
4.60m x 4.04m (15'1" x 13'3")Fabulous refitted 'WREN' kitchen completed in 2022/23 and comprising of a full range of base and wall units in Sky Blue with complimentary work surfaces. Inset stainless steel sink unit with feature 'continental style' tiled splash backs. Larder cupboards with lighting plus additional Pantry store. Integrated double electric oven and hob. Space for fridge freezer. Splendid Breakfasting Island with additional storage cupboards beneath. Rear uPVC door leads onto the rear gardens. Door to utility.
Utility Room
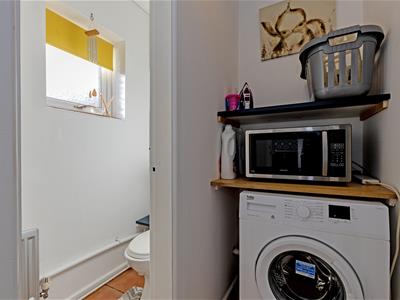 1.80m x 0.84m (5'11" x 2'9")Space and plumbing for washing machine. Access to the Cloakroom
1.80m x 0.84m (5'11" x 2'9")Space and plumbing for washing machine. Access to the Cloakroom
Cloakroom/WC
1.80m x 0.84m (5'11" x 2'9")Comprising of a 2 piece suite which includes a low level WC and wash hand basin.
Inner Hallway
Useful hallway storage cupboard and access into annex bedroom.
Annex Double Bedroom Five
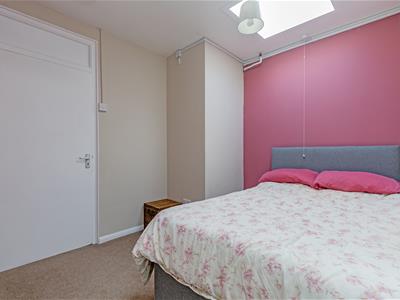 3.23m x 2.90m (10'7" x 9'6")Double bedroom space with ceiling sky light. Access to walk in wardrobe.
3.23m x 2.90m (10'7" x 9'6")Double bedroom space with ceiling sky light. Access to walk in wardrobe.
Walk - in Wardrobe
1.96m x 0.99m (6'5" x 3'3")Excellent additional storage space
Sitting Room Annex
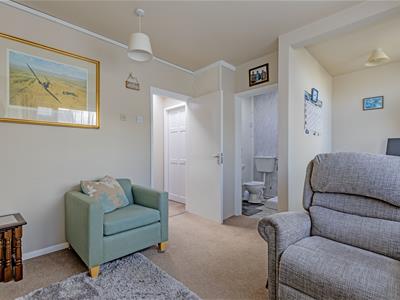 4.90m x 3.02m (16'1" x 9'11")Well presented sitting room with front uPVC door to front plus additional front aspect window. Access to the Shower Room.
4.90m x 3.02m (16'1" x 9'11")Well presented sitting room with front uPVC door to front plus additional front aspect window. Access to the Shower Room.
Annex Shower Room
1.78m x 1.47m (5'10" x 4'10")Re-fitted in 2022 with part wall panelling and comprises of a 3 piece suite that includes a shower area with electric shower, wash hand basin and low level WC. Chrome heated towel rail and ceiling sky light.
First Floor Landing
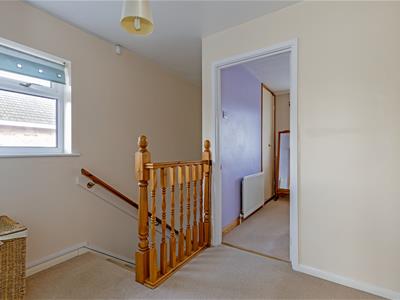 7.70m x 1.96m (25'3" x 6'5")Access via a retractable ladder to the insulated attic space which has boarding and lighting.
7.70m x 1.96m (25'3" x 6'5")Access via a retractable ladder to the insulated attic space which has boarding and lighting.
Front Double Bedroom One
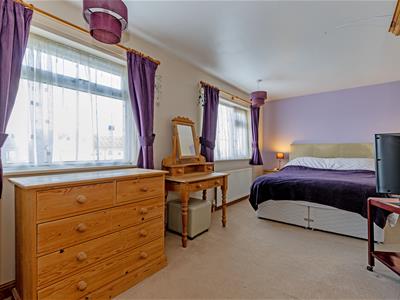 5.46m x 2.77m (17'11" x 9'1")Generous double bedroom with front aspect window and double built in wardrobe.
5.46m x 2.77m (17'11" x 9'1")Generous double bedroom with front aspect window and double built in wardrobe.
Rear Double Bedroom Two
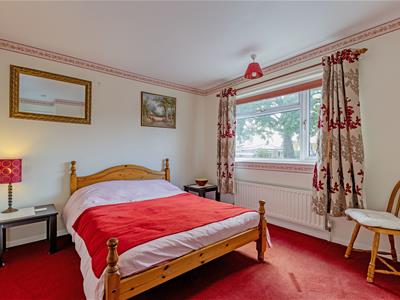 3.86m x 3.10m (12'8" x 10'2")A second double bedroom with rear access window overlooking the gardens.
3.86m x 3.10m (12'8" x 10'2")A second double bedroom with rear access window overlooking the gardens.
Rear Double Bedroom Three
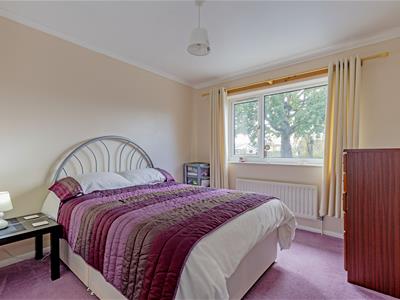 3.07m x 2.95m (10'1" x 9'8")Further double bedroom with rear view over the gardens.
3.07m x 2.95m (10'1" x 9'8")Further double bedroom with rear view over the gardens.
Front Double Bedroom Four
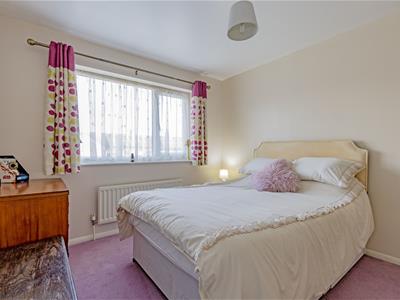 3.78m x 2.95m (12'5" x 9'8")A versatile spacious fourth bedroom with front aspect window. Could also be used for office/study/home working space.
3.78m x 2.95m (12'5" x 9'8")A versatile spacious fourth bedroom with front aspect window. Could also be used for office/study/home working space.
Family Bathroom
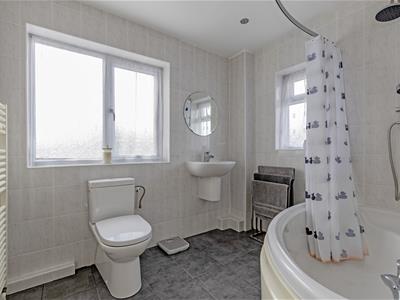 2.51m x 2.08m (8'3" x 6'10")Being fully tiled and comprising of a 3 piece suite which includes a family corner bath with rainfall shower, half pedestal wash hand basin and low level WC. Heated towel rail and tiled floor. The Vaillant Combi Boiler is located here(installed in 2021 with a 10 year warranty and Care Plan with British Gas)
2.51m x 2.08m (8'3" x 6'10")Being fully tiled and comprising of a 3 piece suite which includes a family corner bath with rainfall shower, half pedestal wash hand basin and low level WC. Heated towel rail and tiled floor. The Vaillant Combi Boiler is located here(installed in 2021 with a 10 year warranty and Care Plan with British Gas)
Attached Garage/Workshop
5.00m x 2.95m (16'5" x 9'8")Excellent garage and workshop space with lighting, power, security alarm system and roller garage door.
Outside
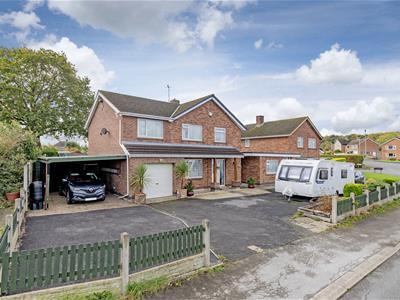 Substantial side carport with lighting and access to the rear garden.
Substantial side carport with lighting and access to the rear garden.
Front low fencing screens the tarmac driveway which provides ample car parking spaces for up to 6 vehicles including caravan/camper van standing space. Front sleeper raised well stocked beds
Enviable SOUTH FACING rear low maintenance gardens with substantially fenced boundaries. Low level walling with upper gravelled garden areas and additional paved area making a perfect setting for outside social/family entertaining/enjoyment. Outside water tap and external lighting.
Energy Efficiency and Environmental Impact
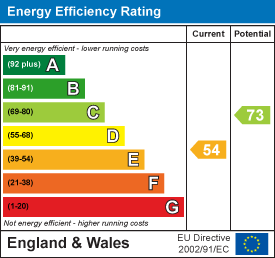
Although these particulars are thought to be materially correct their accuracy cannot be guaranteed and they do not form part of any contract.
Property data and search facilities supplied by www.vebra.com
