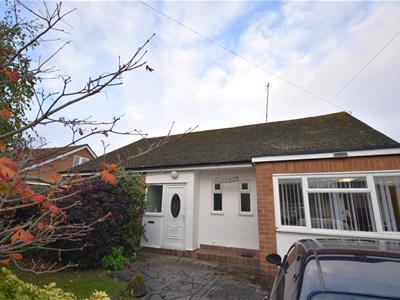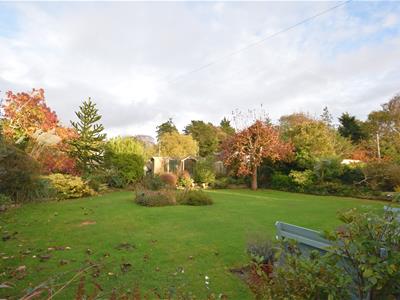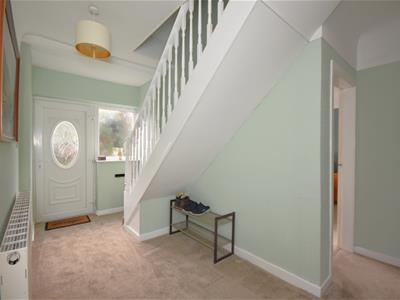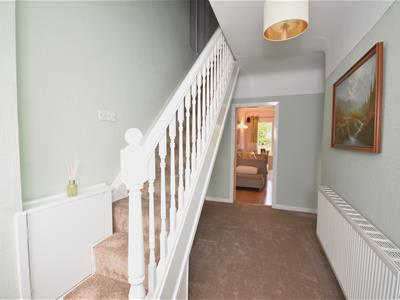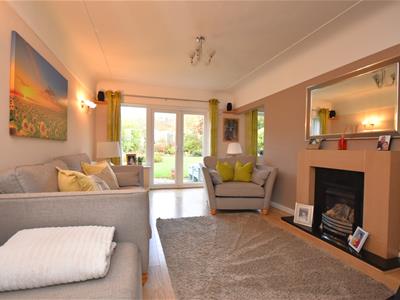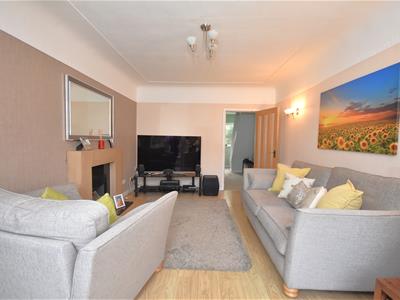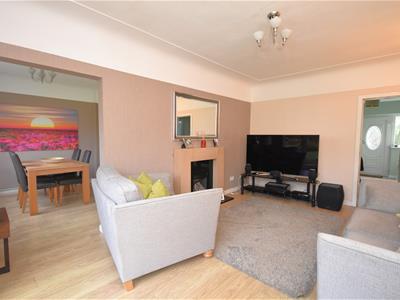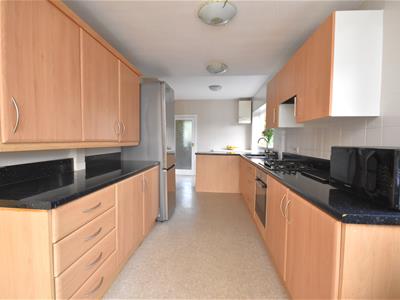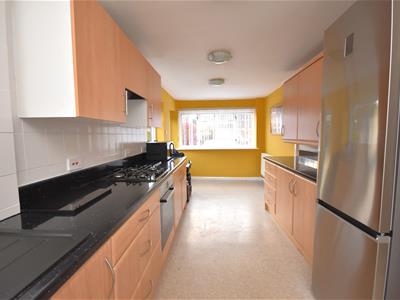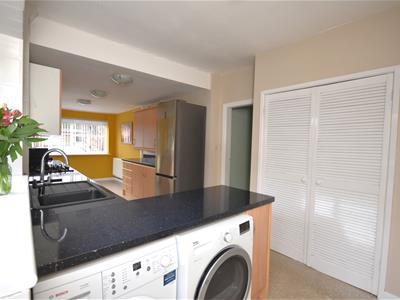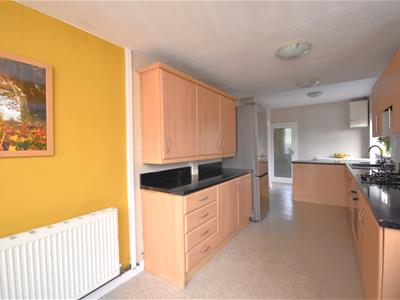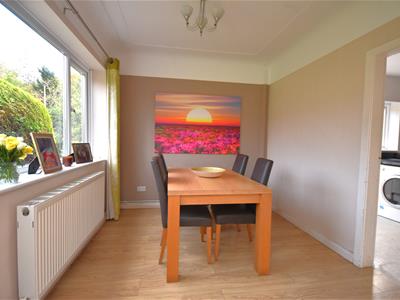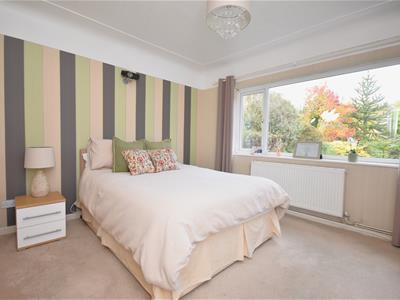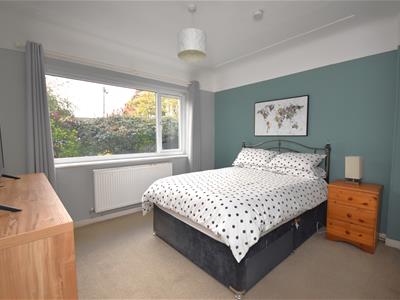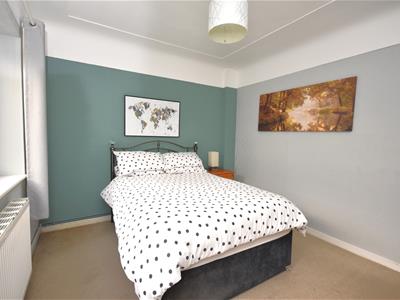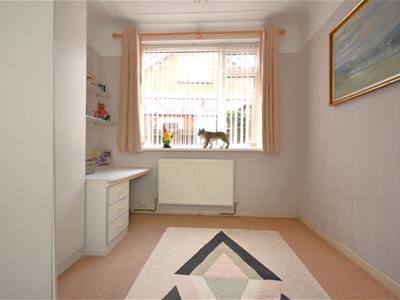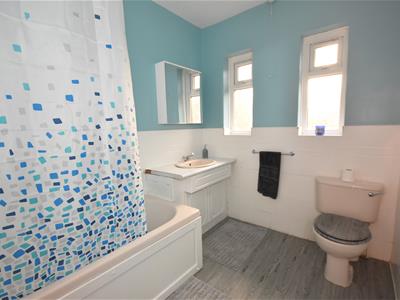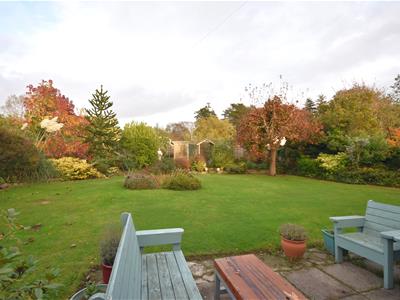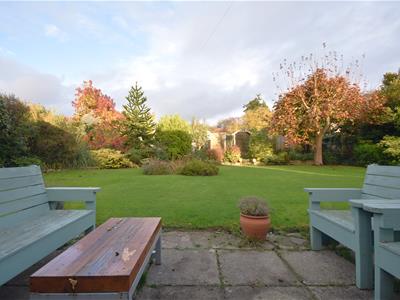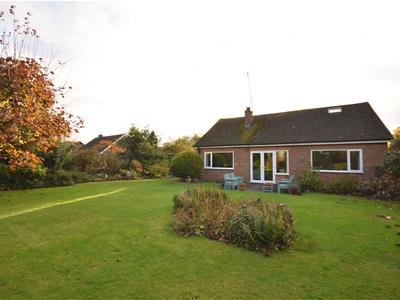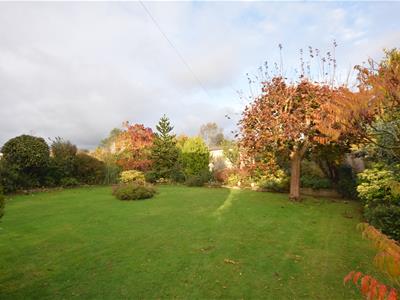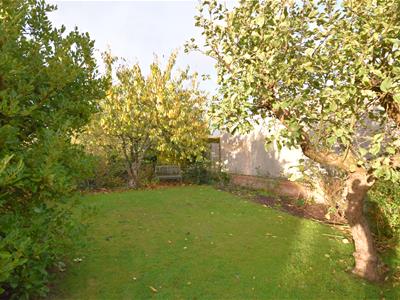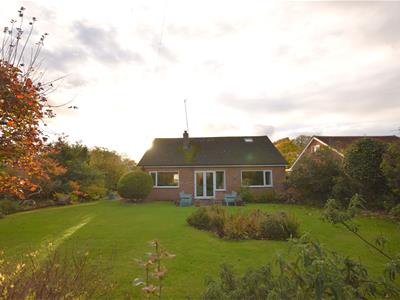Hewitt Adams
23 High Street
Neston
CH64 0TU
Breezehill Road, Neston
Offers Over £395,000
4 Bedroom Bungalow - Detached
- Four Bedroom Detached Property
- Stunning and Private Rear Garden
- Off Road Parking to Front and Side
- Close To Neston Town Centre
- Further Scope and Potential
- GCH
- Garage
***Substantial Four Bedroom Detached Bungalow - Beautifully Manicured and Private Rear Garden - Highly Sought After Location***
Hewitt Adams are thrilled to showcase 'Treetops' a charming, four bedroom, detached bungalow with tons of scope and potential on ever so sought after Breezehill Road. A short journey into Neston Town Centre with its excellent amenities, this lovely bungalow also has good transfer links with bus stops for travel to Neston, Ellesmere Port and Chester. The property is also in the catchment area for highly acclaimed primary and secondary schools. The bungalow further affords gas central heating, double glazing and off road parking and a garage.
In brief the bungalow’s bright and spacious accommodation comprises; entrance hallway, living room, kitchen, dining area, to the ground floor there are three well proportioned bedrooms and a spacious bathroom. To the first floor there is a further bedroom and a loft room lending itself for conversion - subject to the relevant consents. There is also plenty of easily accessible and large loft storage space.
Externally, The bungalow occupies a stunning plot with an extensive rear garden mainly laid to lawn with beautifully stocked borders comprising an array of shrubs and trees, a paved patio area, secure boundaries, offering a high degree of privacy, garage access to rear and secure gated access. To the front of the bungalow there is a driveway with established boundaries, mature shrubs, driveway providing off road parking.
Viewing is highly advised.
Entrance Hall
5.18m x 4.27m (17'00 x 14'00)Front door to hallway, central heating radiator, stairs to first floor, doors to;
Lounge
5.36m x 3.40m (17'07 x 11'02)French doors to rear aspect, central heating radiator, gas fire with feature surround, opening to dining room.
Kitchen
8.20m x 2.87m (26'11 x 9'05)Comprising a range of wall and base units with complementary work surfaces incorporating sink and drainer, space for fridge freezer, space and plumbing for washing machine and tumble dryer, cooker, gas hob with extractor over, wall mounted boiler, windows to side and front aspect, doors leading to the side of the property.
Dining room
3.23m x 2.57m (10'07 x 8'05)Window to rear aspect, central heating radiator.
Bedroom 1
3.84m x 3.33m (12'07 x 10'11)Window to rear aspect, central heating radiator.
Bedroom 2
3.68m x 3.12m (12'01 x 10'03)Window to front aspect, central heating radiator.
Bedroom 3
2.77m x 2.62m (9'01 x 8'07)Window to side aspect, central heating radiator.
Bathroom
2.67m x 2.18m (8'09 x 7'02)A spacious bathroom comprising; WC, wash hand basin, bath with shower over, two windows to front elevation, central heating radiator.
First Floor
Loft room - scope for conversion, door to bedroom 4.
Bedroom 4 (First Floor)
3.89m x 3.58m (12'09 x 11'09)Window to side aspect, central heating radiator, eaves access.
Garage
Up and over door to front, pedestrian door to side.
Energy Efficiency and Environmental Impact

Although these particulars are thought to be materially correct their accuracy cannot be guaranteed and they do not form part of any contract.
Property data and search facilities supplied by www.vebra.com
