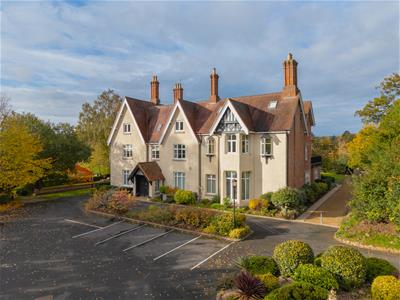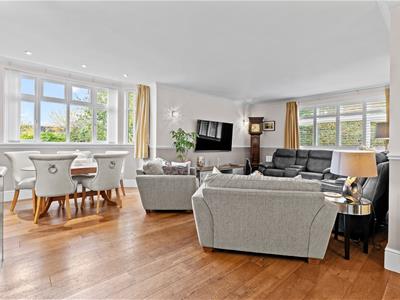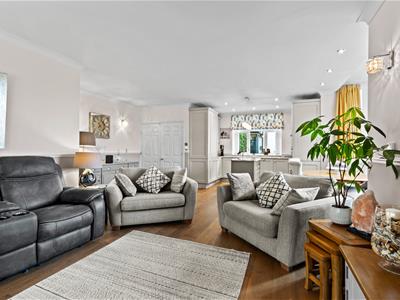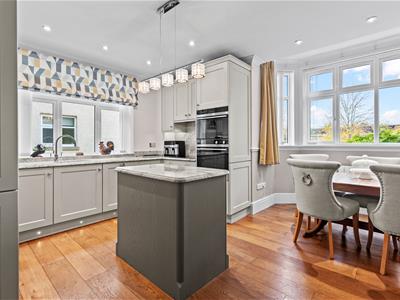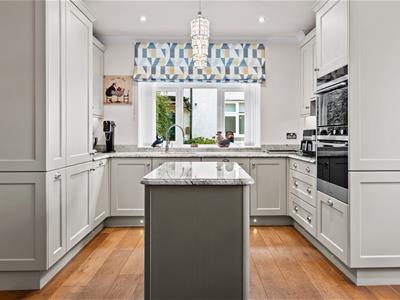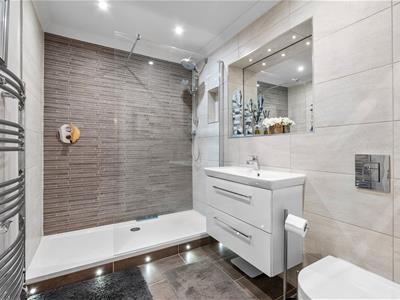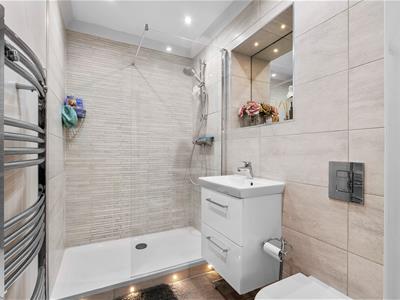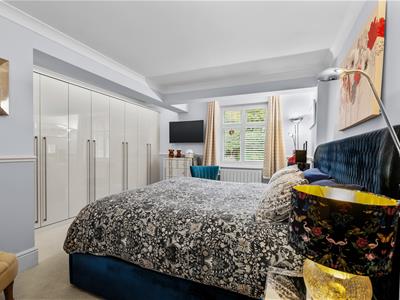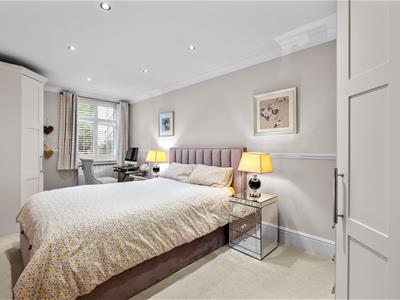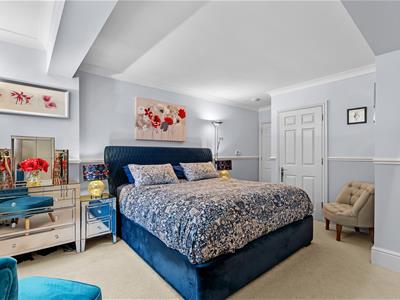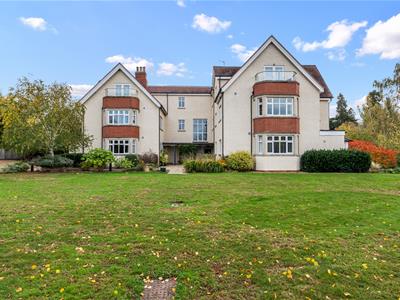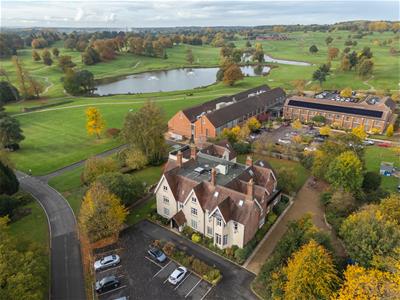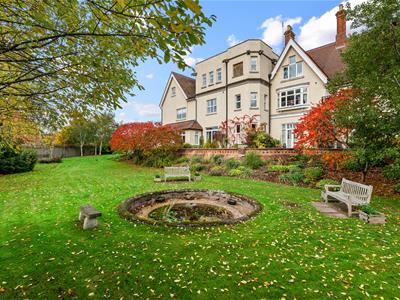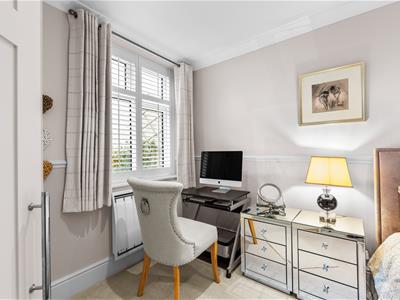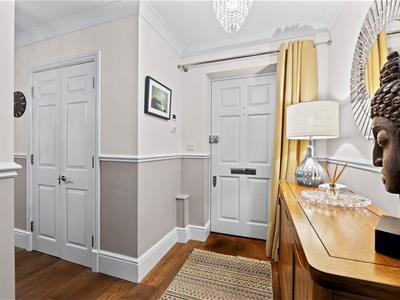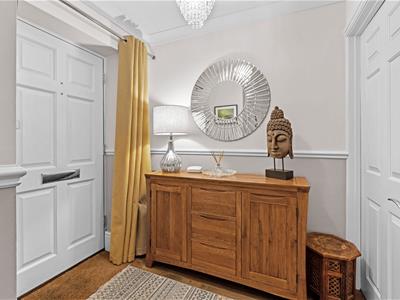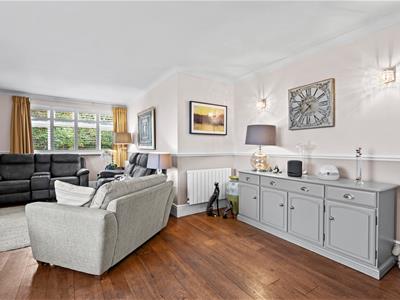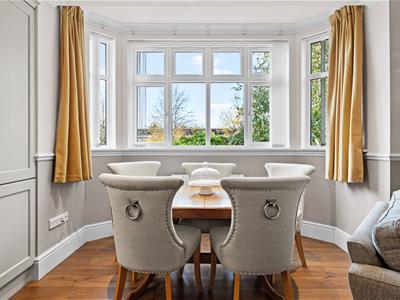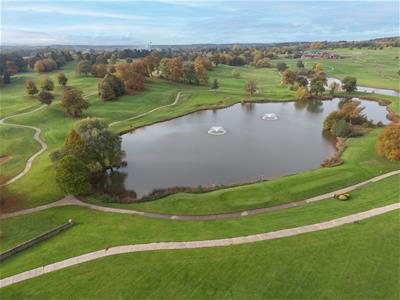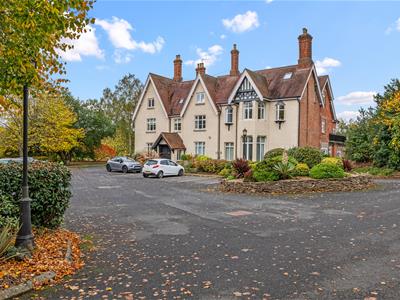
Somerset House
Royal Leamington Spa
CV32 5QN
The Hayes, Leek Wootton, Warwick
Asking Price £425,000
2 Bedroom Apartment
- Well presented
- Large open plan living/dining/kitchen
- Two double bedrooms
- Private entrance
- Refitted shower room and en-suite
- Communal parking
- Refitted kitchen
- The Warwickshire Golf and Health Club setting
An immaculately presented and well maintained, two double bedroom spacious, ground floor apartment, boasting private entrance and en-suite.
The Hayes
Is a fine period building converted into apartments, adjacent to The Warwickshire Golf and Health Club. Leek Wootton itself is conveniently situated between Kenilworth, Warwick and Leamington Spa and offers easy access to the A46, which in turn leads to the wider road network, with The Anchor Public House in Leek Wootton providing food and drink. The property would suit someone looking for a convenient and yet semi-rural setting.
Briefly Comprising;
Private entrance vestibule, large open plan living/dining/kitchen with bay window. High Quality re-fitted kitchen area with solid working surfaces. Large master bedroom with fitted wardrobes and refitted en-suite, further double bedroom. Refitted main shower room. Upvc double glazing. Electric under floor heating and separate programmable electric room heaters. Communal grounds and gardens. Communal parking facility.
The Property
Is approached to the rear of the building, via a private entrance door with video entry phone point to side, giving access to...
Entrance Hallway
With wood flooring, programmable electric heater, coved cornicing, dado rail, double doors to built-in linen cupboard with shelving and insulated hot water cylinder. Further door to useful cloaks cupboard with power and light as fitted, and space for washing machine.
Open Plan Living/Dining/Kitchen
6.43m max red to 3.91m x 8.84m (21'1" max red to 1Being a large and open space and yet forming distinctive areas
Living/Dining Space
With coved cornicing, downlighters, dado rail, four electric programmable heaters, continuation of wood flooring, with replacement upvc double glazing and fitted shutters behind.
Kitchen Area
Fitted with an attractive range of painted wall and base units, with solid granite working surface over, and underslung Belfast style sink unit with mixer tap, matching upstands. Inset four point Fisher & Paykel electric induction hob, with filter hood over, with oven and microwave oven. Concealed fridge and freezer, concealed Neff dishwasher, upvc double glazed window to rear elevation, pull-out useful larder storage unit, downlighter points to ceiling, continuation of coved cornicing. Central kitchen island and wall lighting.
Bedroom One
3.71m to front of w'rbs x 5.54m into doorway (12'2With upvc double glazed window, with plantation style shutters behind, programmable electric heater, coved cornicing to ceiling, dado rail, range of fitted wardrobes with a variety of hanging and shelving.
En-Suite Shower Room/WC
Attractively fitted with a modern suite to comprise; Villeroy & Boch wall hung low level WC with concealed cistern, wash hand basin with mono-mixer set into storage cupboard, double shower cubicle with walk-in shower, attractive neutral toned splashback tiling with heated mirrored recess and under floor heated tiled floor. Xpelair extractor with downlighter points and coved cornicing. Chrome electric radiator towel rail.
Bedroom Two
2.59m x 5.41m (8'6" x 17'9")With upvc double glazed window with plantation style shutters behind, coved cornicing, electric programmable heater, dado rail, two sets of fitted wardrobes and a variety of hanging, shelved and drawer unit areas.
Main Bathroom
Currently fitted as an attractive shower room, with oversized walk-in shower with fixed rainwater style shower head and additional wall mounted shower attachment, wide winged wash hand basin with mono-mixer set into vanity unit, wall hung Villeroy and Boch low level WC with concealed cistern, heated mirrored recess, tiled floor with underfloor heating and electric towel rail.
Outside
The property is set in attractive grounds and gardens with Communal parking facility. Communal grounds and gardens, predominantly laid to lawn.
Mobile Phone Coverage
Good outdoor, variable in-home signal is available in the area. We advise you to check with your provider. (Checked on Ofcom Oct 25).
Broadband Availability
Standard/Ultrafast Broadband Speed is available in the area. We advise you to check with your current provider. (Checked on Ofcom Oct 25).
Rights of Way & Covenants
The property is sold subject to and with the benefit of, any rights of way, easements, wayleaves, covenants, or restrictions etc, as may exist over the same whether mentioned herein or not.
Tenure
The property is understood to be leasehold being with a Share of the Freehold, although we have not inspected the relevant documentation to confirm this. We understand there to be a 999 year lease (25/03/2002) with 976 years remaining, service charge is £2,304 per annum and ground rent is £0. Please verify this information with your legal advisers. Further details upon request.
Services
All mains services are understood to be connected to the property with the exception of gas. NB We have not tested the central heating, domestic hot water system, kitchen appliances or other services and whilst believing them to be in satisfactory working order we cannot give any warranties in these respects. Interested parties are invited to make their own enquiries.
Council Tax
Council Tax Band C.
Location
Ground Floor
CV35 7QU
Energy Efficiency and Environmental Impact
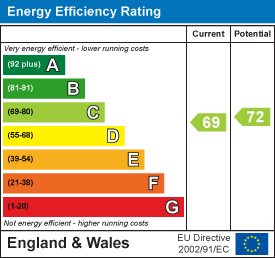
Although these particulars are thought to be materially correct their accuracy cannot be guaranteed and they do not form part of any contract.
Property data and search facilities supplied by www.vebra.com
