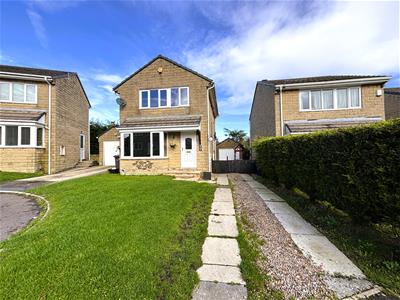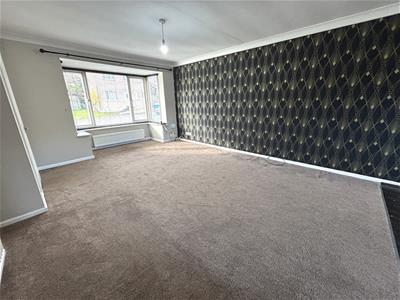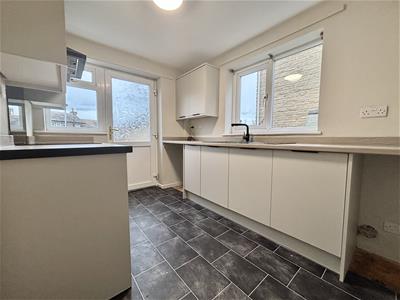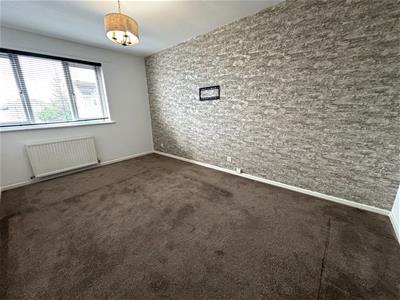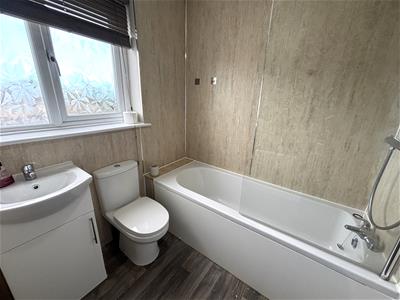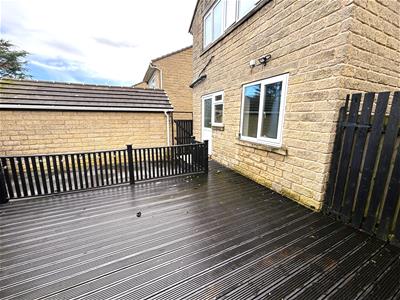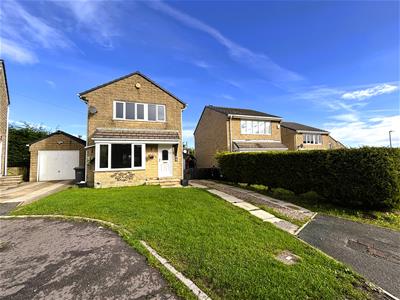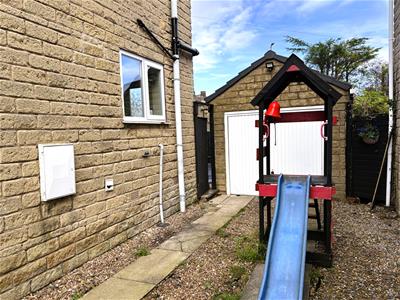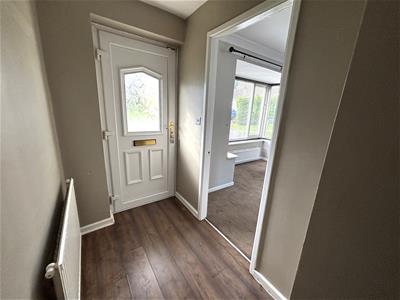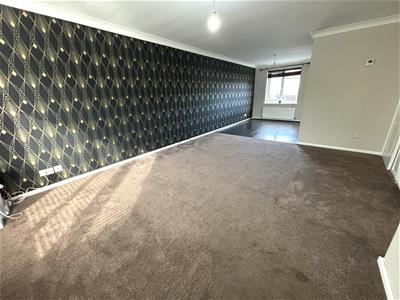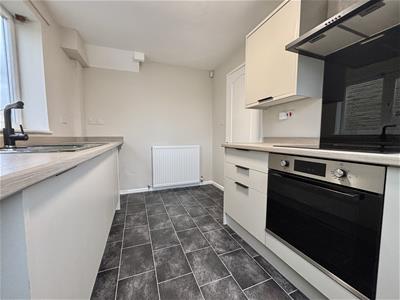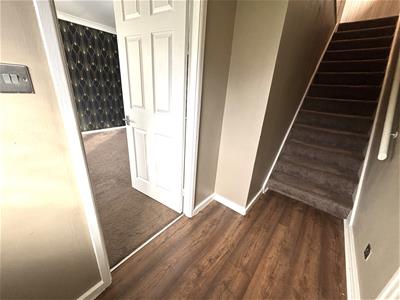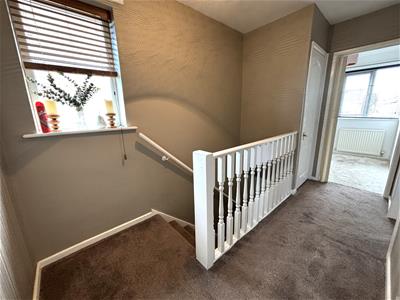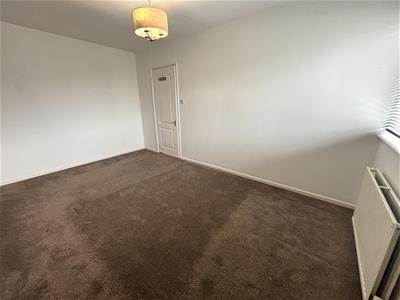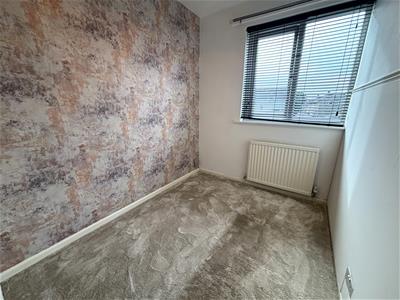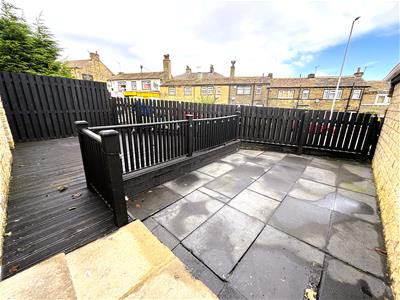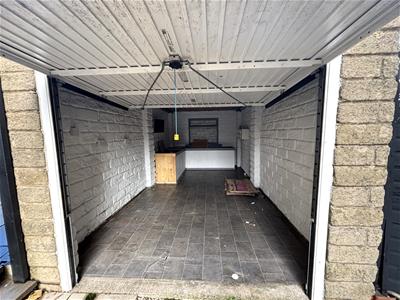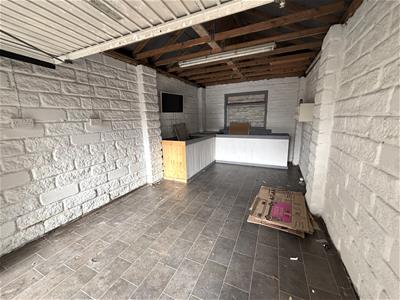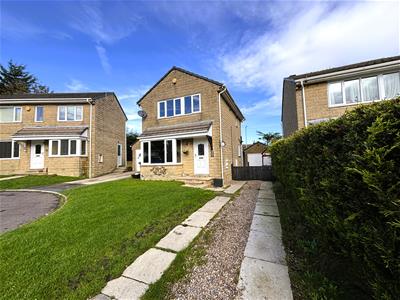Property House, Lister Lane
Halifax
HX1 5AS
Hill Brow Close, Allerton, Bradford BD15
Guide Price £199,950
3 Bedroom House - Detached
- Council Tax Band C, Bradford
- EPC Rating: 72 (C)
- Tenure: Freehold
- No Upper Chain
- Driveway and Detached Garage
- Cul-de-Sac Location
Located at the head of a quiet cul-de-sac, this well presented, three bedroom detached family home is available for immediate occupation. Benefitting from gas central heating, double glazing, driveway parking and a detached garage, it also enjoys a lawned front garden and low maintenance rear garden and would be of particular interest to first time buyers, young families and investors.
Location
As you enter Hill Brow Close from Allerton Road, turn right and the property can be found on the right hand side at the head of the cul-de-sac. The popular residential location of Allerton enjoys a range of local shops and amenities, main bus routes, traditional public houses and highly regarded schools. The property is well placed to access Bradford Royal Infirmary, with scenic countryside nearby.
Accommodation
A uPVC door opens into the entrance hallway with laminate would affect flooring and an open staircase to the first floor. The spacious through lounge enjoys a large square bay window to the front elevation, a useful understairs storage cupboard with fitted shelving, and laminate wood effect flooring to the dining area with further window to the rear. The kitchen provides a good range of base, wall and drawer units with complementary work surfaces which incorporate a 1 and ½ bowl sink with drainer and mixer tap over. Integrated appliances include a Lamona electric hob with extractor hood above, and electric oven. There is plumbing for a washing machine, space for an undercounter fridge, dual aspect windows and an external uPVC and glazed door which leads out to the rear garden.
Rising to the spacious first floor landing which has a timber spindle balustrade, loft access hatch, and natural light from a window to the side elevation. The boiler is situated within an cupboard over the bulkhead. There is a double bedroom and a good sized single bedroom with a folding door, each with a window the front elevation. A further double bedroom is set to the rear. Completing the accommodation, the adjacent house bathroom enjoys linoleum flooring with part uPVC panelled walls and a white suite comprising: wash hand basin set within a vanity unit with mixer tap, low flush WC and bath with mixer tap and shower over with a glass shower screen.
Externally to the front of the property there is an area of lawn with a paved and pebbled driveway which provides off-road parking and leads down the side of the house to the detached single garage with up and over door. There is a useful outside tap and the meter boxes are located to the side elevation. At the rear there is an enclosed, low maintenance garden which is decked and paved with a fenced boundary.
Energy Efficiency and Environmental Impact
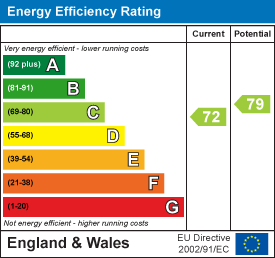
Although these particulars are thought to be materially correct their accuracy cannot be guaranteed and they do not form part of any contract.
Property data and search facilities supplied by www.vebra.com
