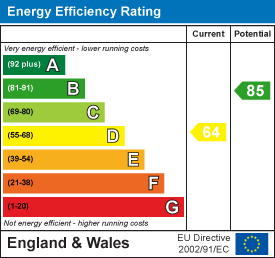
113 Chorley Road
Swinton
Manchester
Greater Manchester
M27 4AA
Reservoir Street, Salford
Offers Over £200,000
2 Bedroom House - Terraced
- Unique Mid Terrace Property
- Two Bedrooms
- Three Piece Bathroom Suite
- Spread Across Three Floors
- Move-in Ready
- Enclosed Terrace to Rear
- Parking Spaces Available
- Tenure Leasehold
- Council Tax Band A
- EPC Rating D
MODERN MID TERRACE HOME
Situated on Reservoir Street in the vibrant area of Salford, this unique mid-terrace property offers a delightful blend of modern living and practical design. Spanning three floors, the house features two well-proportioned bedrooms, making it an ideal choice for couples, small families, or professionals seeking a comfortable home.
Upon entering, you are welcomed into a spacious reception room that exudes warmth and charm, perfect for entertaining guests or enjoying quiet evenings. The property has been finished to a modern standard, ensuring that you can move in with ease and enjoy contemporary comforts.
The three-piece bathroom suite is thoughtfully designed, providing a stylish and functional space for your daily routines. Additionally, the low-maintenance terrace at the rear of the property offers a private outdoor area, ideal for relaxing or hosting summer gatherings without the burden of extensive upkeep.
This terraced house is not only a beautiful home but also benefits from its prime location in Salford, which boasts excellent transport links and a variety of local amenities. Whether you are looking to explore the cultural offerings of the city or simply enjoy the convenience of nearby shops and parks, this property is perfectly situated to meet your needs.
In summary, this mid-terrace house on Reservoir Street is a fantastic opportunity for those seeking a modern, low-maintenance home in a lively community. With its appealing features and prime location, it is sure to attract interest from a range of potential buyers or renters.
Ground Floor
Entrance Hall
3.28m x 1.19m (10'9 x 3'11)Aluminium front door, central heating radiator, sliding doors leading to two bedrooms, bathroom, door to understairs storage and stairs to first floor.
Bedroom One
3.63m x 3.23m (11'11 x 10'7)Two aluminium double glazed corner to corner windows and central heating radiator.
Bedroom Two
2.95m x 2.54m (9'8 x 8'4 )Aluminium double glazed window and central heating radiator.
Bathroom
1.93m x 1.52m (6'4 x 5'0)Electric heated towel rail, dual flush plate WC, wall mounted wash basin with mixer tap, sunken bath with mixer tap and overhead direct feed shower, spotlights and solid wood decked flooring.
First Floor
Reception Room
6.88m x 3.61m (22'7 x 11'10)Aluminium double glazed window, central heating radiator, spotlights, wood effect flooring, aluminium double glazed sliding door to rear and stairs to second floor.
Second Floor
Kitchen
3.53m x 3.10m (11'7 x 10'2 )Velux window, central heating radiator, range of high gloss wall and base units with laminate work surfaces, inset stainless steel sink with mixer tap, integrated oven with four ring induction hob and extractor hood, integrated fridge, integrated freezer, spotlights, smoke detector and wood effect flooring.
External
Rear
Enclosed terrace with artificial lawn and paving.
Energy Efficiency and Environmental Impact

Although these particulars are thought to be materially correct their accuracy cannot be guaranteed and they do not form part of any contract.
Property data and search facilities supplied by www.vebra.com














