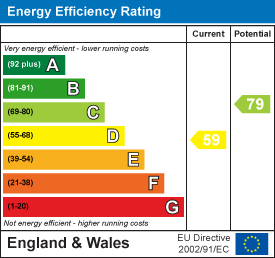
1336 London Road
Leigh-on-Sea
SS9 2UH
Alleyn Place, Westcliff-On-Sea
Price Guide £650,000
4 Bedroom House - Detached
- Stunning detached family home
- Large driveway creating parking for several vehicles
- Double garage creating further parking for two vehicles
- Three double bedrooms and a study
- Three bathrooms including a downstairs wc, family bathroom and an en-suite to master
- Spacious kitchen with access to the utility room
- Gorgeous conservatory with direct access to the rear garden
- Great-sized rear garden with wooden storage shed to the very rear
- Close to local amenities on the London Road
- Short walk to Westcliff Train Station, Hamlet Court Road and Chalkwell Park and Beach
* £650,000 - £700,000 * Located in the tranquil cul-de-sac of Alleyn Place, Westcliff-on-Sea, this splendid four-bedroom detached house combines generous living space with modern comfort. Two spacious reception rooms create the perfect setting for both relaxation and entertaining, while the large kitchen and dining area serve beautifully for family meals and social gatherings. A separate utility room adds practicality to everyday life. The master bedroom offers a peaceful escape with it's private en-suite bathroom, accompanied by three further well-proportioned bedrooms providing plenty of space for family or guests. A bright conservatory enhances the generous downstairs layout, drawing in natural light and offering a lovely outlook over the garden. Outside, parking is effortless with space for up to five cars, along with a double garage positioned to the side of the property. The location is a real highlight, just moments from the leafy grounds of Chalkwell Park, the seafront and Chalkwell Beach, plus convenient local amenities and transport connections. This is an excellent opportunity to secure a spacious and well-situated family home in one of Westcliff-on-Sea’s most desirable areas. A property that promises comfort, convenience and a wonderful lifestyle near the coast.
Frontage
Paved driveway creating parking for four vehicles, double garage creating parking for two more vehicles, side access to the rear garden, access to the double garage, wooden storage shed, outside tap, outside lighting, small lawned area with shrub border for privacy, paved tiled pathway to:
Entrance Hallway
Composite double-glazed entrance door to the front with an adjacent double-glazed window, smooth ceiling with a pendant light, carpeted stairs rising to the first-floor landing with understairs storage, smoke detector, radiator, wood effect laminate flooring, door to:
Lounge
Smooth coved ceiling with two pendant lights, double-glazed window to the front and rear overlooking the garden, feature fireplace with a wooden surround and a tiled hearth, radiator, carpet, double doors to:
Large Storage Area
Smooth ceiling, ample storage space, carpet.
Dining Room
Smooth coved ceiling with a pendant light, double-glazed windows to the rear overlooking the garden, radiator, wood effect Herringbone laminate flooring, opening to:
Conservatory
Smooth ceiling with inset spotlights, double-glazed windows to both sides, double-glazed windows to the rear overlooking the garden, double-glazed French doors to the rear opening out onto the garden, carpet.
Kitchen
Smooth ceiling with a pendant light, double-glazed window to the rear overlooking the garden. Kitchen comprising of; wall and base level units with a roll edge laminate worktop, space for a range cooker with a four-ring gas hob and an extractor fan above, space for a dishwasher, stainless steel sink and drainer, space for a fridge freezer, radiator, tiled flooring, opening to:
Utility Area
Smooth ceiling with a pendant light, wall and base level units with a roll edge laminate worktop, space for a washing machine, space for a tumble dryer, stainless steel sink and drainer, radiator, double-glazed door to the side leading out to the garden with an adjacent double-glazed window, tiled flooring.
Downstairs WC
Smooth ceiling with a pendant light, obscured double-glazed window to the side, low-level WC, wall-mounted wash basin with a tiled splashback, wall-mounted towel rail, radiator, patterned tiled flooring.
First Floor Landing
Smooth ceiling with a pendant light, double-glazed circular window to the side, radiator, airing cupboard, loft access, carpet, doors to all rooms.
Bedroom One
Smooth ceiling with a pendant light, double-glazed window to the front, floor to ceiling built-in wardrobe, radiator, carpet, door to:
En-Suite to Bedroom One
Smooth ceiling with a pendant light, obscured double-glazed window to the side, corner shower cubicle with a rainfall head, low-level WC, wall-mounted storage unit, wall-mounted mirrored cupboard, vanity unit wash basin with a tiled splashback, laminate flooring.
Bedroom Two
Smooth ceiling with a pendant light, double-glazed window to the front, floor to ceiling built-in wardrobe, radiator, carpet.
Bedroom Three
Smooth ceiling with a pendant light, double-glazed window to the rear overlooking the garden, radiator, carpet.
Bedroom Four
Smooth ceiling with a pendant light, double-glazed window to the rear overlooking the garden, radiator, carpet.
Three-Piece Family Bathroom
Smooth ceiling with inset spotlights, obscured double-glazed window to the side, low-level WC, panelled bath, pedestal wash basin, wall-mounted chrome heated towel rail, fully tiled walls, tiled flooring,
Rear Garden
Commences with a paved patio area with the remainder laid to lawn, flower and shrub borders, wooden storage shed to the very rear, side access back to the front driveway.
Agents Notes:
The property is heated by an efficient air-source heat pump, helping to keep running costs low. Owners are also eligible to receive quarterly payments through the Renewable Heat Incentive (RHI).
Council tax band: F
Energy Efficiency and Environmental Impact

Although these particulars are thought to be materially correct their accuracy cannot be guaranteed and they do not form part of any contract.
Property data and search facilities supplied by www.vebra.com


























