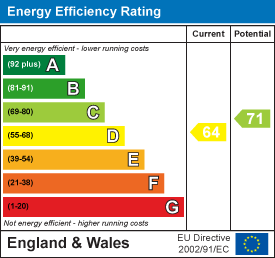76 Derby Road
Nottingham
NG1 5FD
Crosby Road, West Bridgford, Nottingham NG2 5GG
Per Month £1,750 p.c.m. To Let
2 Bedroom Apartment
- RECENTLY REFURBISHED
- GROUND FLOOR APARTMENT
- FURNISHED
- TWO DOUBLE BEDROOMS WITH EN-SUITE
- ADDITIONAL WC
- MODERN KITCHEN / DINER
- COSY LIVING AREA
- PRIVATE REAR YEAR
- GAMES/MOVIE ROOM
- GREAT LOCATION
We are delighted to bring to the market this stunning spacious two bedroom apartment near the centre of West Bridgford. This well presented property consists of two double bedrooms each complimented with an en-suite, along with an open plan kitchen/diner, cosy living area, games/movie room, additonal wc and private garden. With On street parking and transport links closeby.
The whole property has undergone an extensive refurbishment to bring it up to its current high specification throughout. Book youre viewing today on 0115 8450708
Overview
This fantastic location boasts a strong local community, is surrounded by lush green spaces and nearby parks, offering the perfect balance between urban living and tranquil surroundings.
Upon entering the flat, you will appreciate the professional refurbishment throughout. The property has modern features, such as high ceilings and an open-plan layout.
The living room provides a great view of the rear yard.. This open-plan area seamlessly flows into the recently renovated kitchen, which boasts modern appliances, ample natural light, and a dining area.
A particular highlight of this property is the basement space, which offers two rooms that can be utilized as a games room, study, or additional living space. Additionally, there is a convenient WC with sink, providing practicality and flexibility.
The property comprises two double bedrooms, each featuring en-suites for added privacy and convenience. The en-suite bathrooms include rain showers, heated towel rails, and sleek design elements.
The EPC rating is D, ensuring energy efficiency, and the property falls within Council Tax Band B.
With its versatile layout and desirable attributes, this property is ideal for couples, sharers or students seeking a spacious and comfortable living space.
Kitchen
18.9 (62'0")Modern kitchen/ diner with all integrated figures and fittings
Living Room
12.6 (41'4")Airy lounge leading to the rear bedroom from one side and to the open kitchen/ diner and basement to the other
Bedroom One
13.1 (42'11")The master bedroom has been tastefully decorated along with the retained bay window and chimney breast. There is also an en-suite shower room with rain shower.
Bedroom Two
11.4 (37'4")The rear bedroom is a light room thanks to both a large window and glass panelled door leading to a private garden. Not only does the room benefit from an en-suite bathroom but also has a walk in wardrobe.
Basement
13.5 (44'3")The large converted basement benefits from being fully insulated throughout the floor, walls and ceilings as well as having light and power throughout. There is also a separate WC for guests.
Energy Efficiency and Environmental Impact


Although these particulars are thought to be materially correct their accuracy cannot be guaranteed and they do not form part of any contract.
Property data and search facilities supplied by www.vebra.com

























