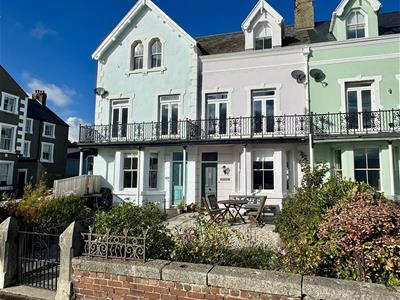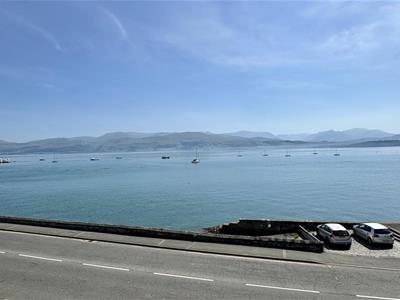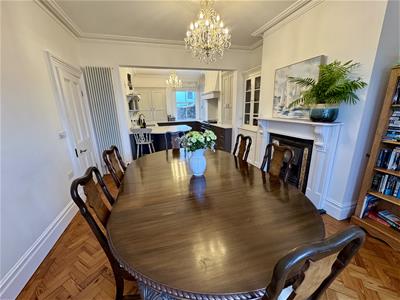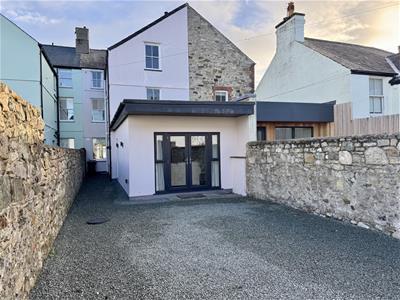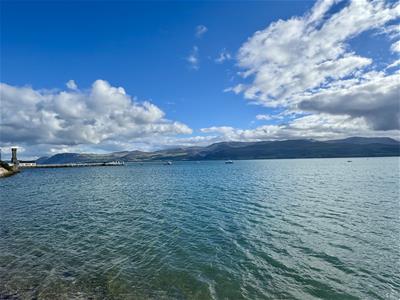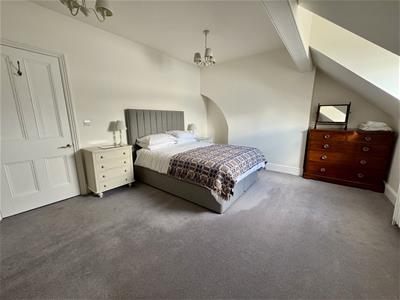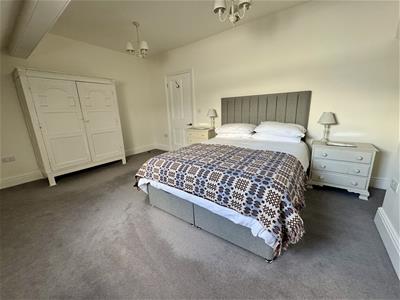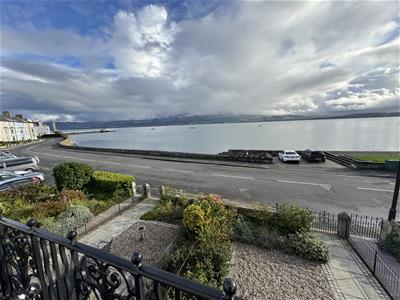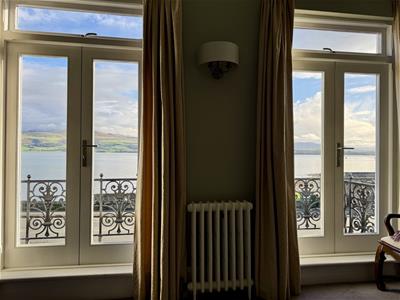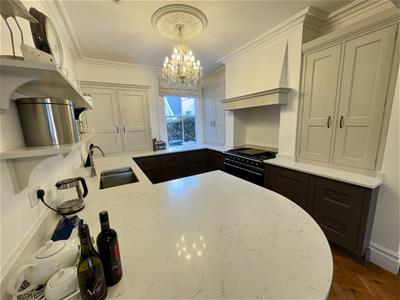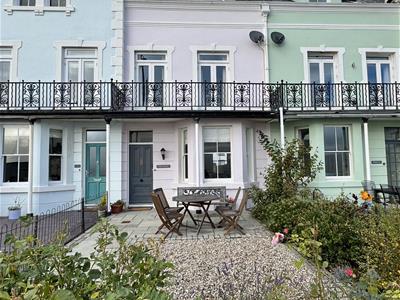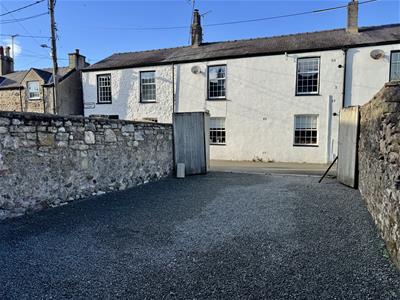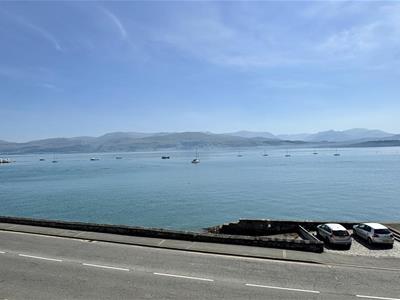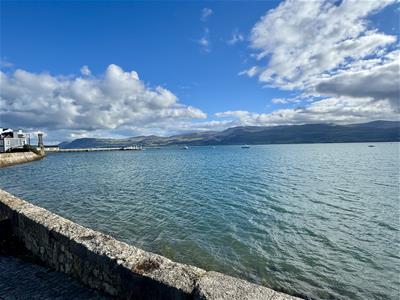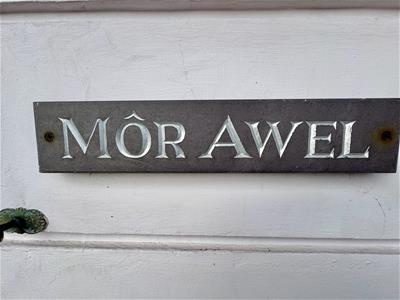Joan Hopkin Estate Agents (David W Rowlands Ltd T/A)
Tel: 01248 810847
Fax: 01248 811770
Email: dafydd@joan-hopkin.co.uk
32 Castle Street
Beaumaris
Sir Ynys Mon
LL58 8AP
West End, Beaumaris
£825,000
4 Bedroom House - Townhouse
A delightful 3 storey townhouse situated on the sea front within the sought after seaside town of Beaumaris, enjoying panoramic sea views over the Menai Strait towards the Snowdonia mountain ranges. In 2019 the property underwent significant works of redesigning the accommodation to include the provision of a substantial rear extension, which is large enough to provide a ground floor studio annex if required. Coupled with this, quality fittings have been provided to include a Martin Lloyd kitchen and 4 quality bathrooms, together with individual touches such as providing wood block flooring to the ground floor and the provision of a spacious private parking area to the rear.
Viewing is necessary to appreciate the size and quality of this character home.
Vestibule Entrance
The original hardwood front door with glazing over, decorated tiled floor and coat hanging area.
Entrance Hall
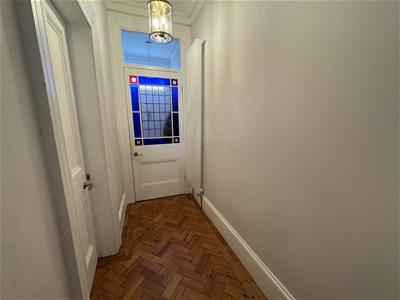 Featured polished woodblock floor which extends through much of the ground floor. Original pitch pine staircase to the first floor with painted spindles.
Featured polished woodblock floor which extends through much of the ground floor. Original pitch pine staircase to the first floor with painted spindles.
Kitchen/Dining Room
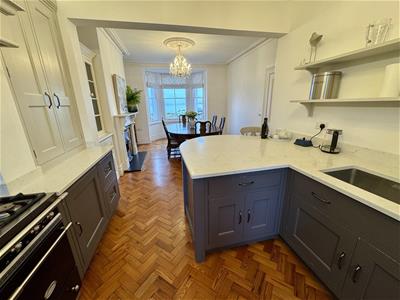 8.57 x 3.42 (28'1" x 11'2")The hub of this fine property having a wide front bay window framing the views over the Menai Strait towards the Snowdonia mountains, and also with a rear aspect window allowing good natural daylight to the kitchen area.
8.57 x 3.42 (28'1" x 11'2")The hub of this fine property having a wide front bay window framing the views over the Menai Strait towards the Snowdonia mountains, and also with a rear aspect window allowing good natural daylight to the kitchen area.
Kitchen Area
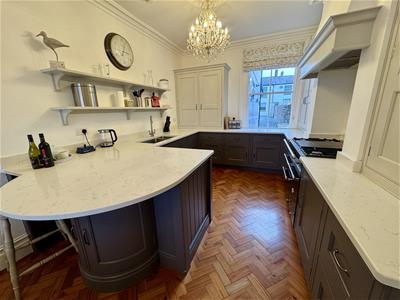 A high quality Martin Lloyd kitchen with solid timber base and wall units in a dual dark and light grey painted finish, and complimented by marble stone worktop surfaces and upstands to include a Franke twin bowl sink unit with shelving over. The kitchen is designed so that the units can be painted to an owners requirements. The kitchen worktop is also extended to one side to give a small breakfast bar area. Fittings include a Lacanche oven range with 4 gas rings and a central hot plate as well as two ovens and a grill, and with concealed extractor over. Integrated fridge and dishwasher
A high quality Martin Lloyd kitchen with solid timber base and wall units in a dual dark and light grey painted finish, and complimented by marble stone worktop surfaces and upstands to include a Franke twin bowl sink unit with shelving over. The kitchen is designed so that the units can be painted to an owners requirements. The kitchen worktop is also extended to one side to give a small breakfast bar area. Fittings include a Lacanche oven range with 4 gas rings and a central hot plate as well as two ovens and a grill, and with concealed extractor over. Integrated fridge and dishwasher
Dining Area
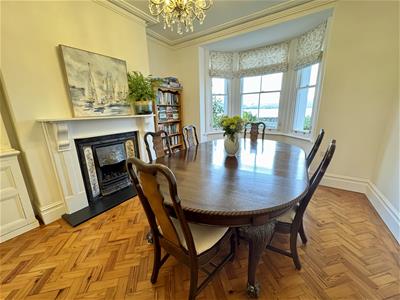 To the front of the rooms with the wide bay window giving outstanding sea and mountain views. Feature fireplace with a painted timber surround and with cast iron and tiled inlay, and inset gas fire and slate hearth. Original ceiling cornice, rose and woodblock floor. Contemporary vertical radiator.
To the front of the rooms with the wide bay window giving outstanding sea and mountain views. Feature fireplace with a painted timber surround and with cast iron and tiled inlay, and inset gas fire and slate hearth. Original ceiling cornice, rose and woodblock floor. Contemporary vertical radiator.
Inner Hall
With a large and modern bank of fitted cupboards in a grey finish and which gives excellent storage. Woodblock floor, Victorian style radiator.
Utility Room
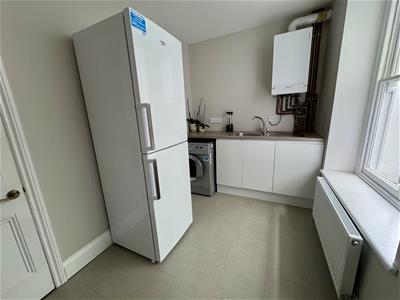 3.64 x 1.98 (11'11" x 6'5")Fitted units to one wall with a stainless steel sink unit and space for a washing machine. Viessmann gas central heating boiler, tiled floor, radiator. Stable door to the rear and access to the parking area.
3.64 x 1.98 (11'11" x 6'5")Fitted units to one wall with a stainless steel sink unit and space for a washing machine. Viessmann gas central heating boiler, tiled floor, radiator. Stable door to the rear and access to the parking area.
Shower Room
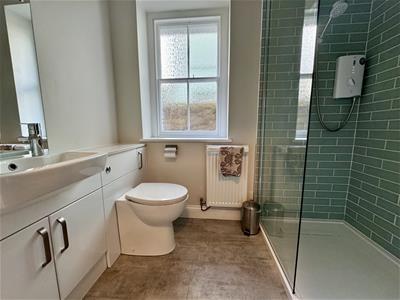 2.38 x 1.51 (7'9" x 4'11")Having a full width shower enclosure with Mira electric shower control, glazed shower screen and tiled surround. Full width vanity unit with integrated wash basin with large mirror and light over and also an integrated WC. Tiled floor, radiator.
2.38 x 1.51 (7'9" x 4'11")Having a full width shower enclosure with Mira electric shower control, glazed shower screen and tiled surround. Full width vanity unit with integrated wash basin with large mirror and light over and also an integrated WC. Tiled floor, radiator.
Sitting Room
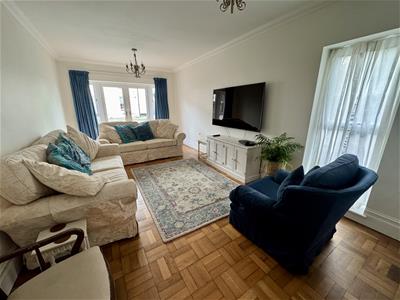 6.62 x 3.36 (21'8" x 11'0")Being part of the modern extension built in 2019 and large enough to give a small studio style annex with the adjoining shower room if required. This light room has two side aspect windows and a four panel double opening door to the rear to give access to the parking area. The room has a continuation of the timber woodblock floor, coved ceiling with two pendant lights, wall mounted TV connection and tall vertical radiator.
6.62 x 3.36 (21'8" x 11'0")Being part of the modern extension built in 2019 and large enough to give a small studio style annex with the adjoining shower room if required. This light room has two side aspect windows and a four panel double opening door to the rear to give access to the parking area. The room has a continuation of the timber woodblock floor, coved ceiling with two pendant lights, wall mounted TV connection and tall vertical radiator.
First Floor
A split level landing area with a large built in linen cupboard.
Lounge
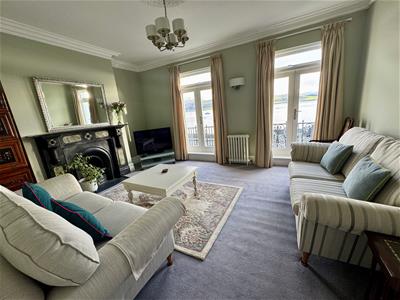 5.06 x 3.98 (16'7" x 13'0")A delightful elevated living area with two double opening glazed doors onto the front Balcony and enjoying outstanding panoramic sea views towards the Pier and all under the backdrop of the Snowdonia mountains. From the balcony the view gets even better westwards towards Gallows Point and Porth Penrhyn.
5.06 x 3.98 (16'7" x 13'0")A delightful elevated living area with two double opening glazed doors onto the front Balcony and enjoying outstanding panoramic sea views towards the Pier and all under the backdrop of the Snowdonia mountains. From the balcony the view gets even better westwards towards Gallows Point and Porth Penrhyn.
The lounge itself has an outstanding ornate polished slate fireplace with cast iron inlay and slate hearth. Original coved ceiling with rose and additional wall lighting. Two Victorian style radiators.
Bedroom 1
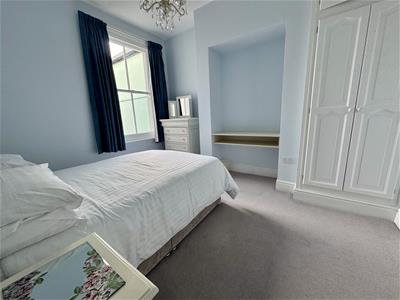 3.66 x 3.19 (12'0" x 10'5")With a former inglenook recess, fitted wardrobe with shelving, rear aspect window, radiator.
3.66 x 3.19 (12'0" x 10'5")With a former inglenook recess, fitted wardrobe with shelving, rear aspect window, radiator.
Bedroom 2
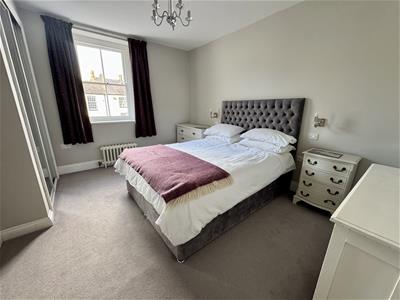 4.15 x 3.26 (13'7" x 10'8")Fitted mirror front wardrobe with shelving, rear aspect window with Victorian style radiator under.
4.15 x 3.26 (13'7" x 10'8")Fitted mirror front wardrobe with shelving, rear aspect window with Victorian style radiator under.
Bathroom
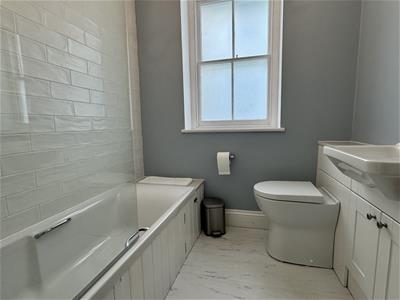 2.02 x 1.96 (6'7" x 6'5")Comprising a suite in white comprising of a panelled bath with a mixer shower attachment and glazed shower screen. Matching vanity unit with sink unit and large mirror over with light/shaver point. Integrated WC, towel radiator.
2.02 x 1.96 (6'7" x 6'5")Comprising a suite in white comprising of a panelled bath with a mixer shower attachment and glazed shower screen. Matching vanity unit with sink unit and large mirror over with light/shaver point. Integrated WC, towel radiator.
Second Floor Landing
Bedroom 3
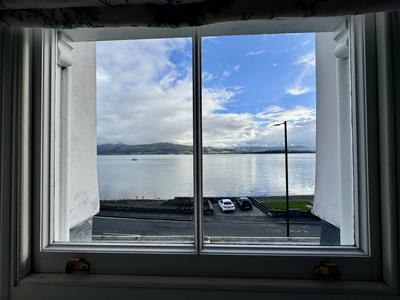 4.75 x 3.92 (15'7" x 12'10")A large bedroom with front aspect window giving a panoramic sea and mountain views and with Victorian style radiator under. Two pendant lights.
4.75 x 3.92 (15'7" x 12'10")A large bedroom with front aspect window giving a panoramic sea and mountain views and with Victorian style radiator under. Two pendant lights.
Shower Room
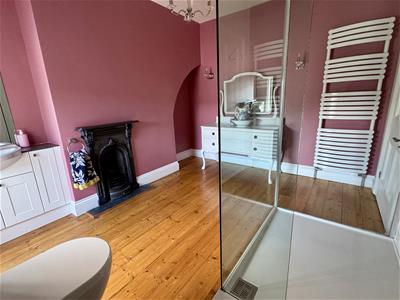 3.66 x 3.14 (12'0" x 10'3")With a large walk in shower enclosure with glazed surround and twin head thermostatic shower control. Two vanity units , one with integrated WC and the other with a wash basin with mirror and light/shaver point. Attractive stripped and stained floor boards and cast iron former fireplace with slate hearth. Tall towel radiator, pendant light and two wall lights.
3.66 x 3.14 (12'0" x 10'3")With a large walk in shower enclosure with glazed surround and twin head thermostatic shower control. Two vanity units , one with integrated WC and the other with a wash basin with mirror and light/shaver point. Attractive stripped and stained floor boards and cast iron former fireplace with slate hearth. Tall towel radiator, pendant light and two wall lights.
Bedroom 4
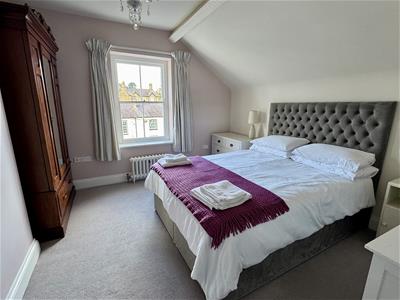 3.71 x 3.22 (12'2" x 10'6")Having a rear aspect window with Victorian style radiator under.
3.71 x 3.22 (12'2" x 10'6")Having a rear aspect window with Victorian style radiator under.
Bathroom
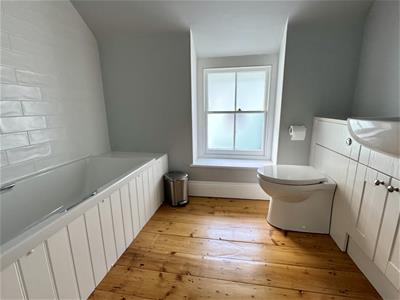 2.41 x 1.98 (7'10" x 6'5")Comprising a white suite comprising of a panelled bath, vanity unit with wash basin and large mirror with light over, integrated WC. stripped and stained timber floor boards, tall towel radiator.
2.41 x 1.98 (7'10" x 6'5")Comprising a white suite comprising of a panelled bath, vanity unit with wash basin and large mirror with light over, integrated WC. stripped and stained timber floor boards, tall towel radiator.
Outside
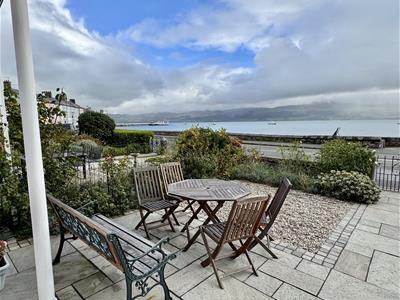 To the front of the house is a low maintenance mostly stone paved patio and graveled area with shrubs to the borders and enjoying a southerly outlook and a perfect spot to sit outside to enjoy the delightful sea and mountain views.
To the front of the house is a low maintenance mostly stone paved patio and graveled area with shrubs to the borders and enjoying a southerly outlook and a perfect spot to sit outside to enjoy the delightful sea and mountain views.
To the rear is a very spacious graveled parking area for up to 4 cars (lengthwise) having direct access off Rosemary Lane. External lighting and power point.
Services
All mains services provided.
Modern gas central heating system.
Tenure
The property is understood to be Freehold and this will be confirmed by the Vendors' conveyancer.
The property is within a Conservation Area.
Energy Efficiency
Band D
Rates
The property has over recent years has been utilised as holiday accommodation and has a Rateable Value of £3350.
As a consequence no rates are presently payable under the Government Small Business Rates Relief Scheme
Energy Efficiency and Environmental Impact
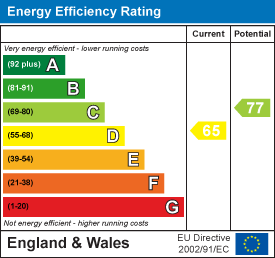
Although these particulars are thought to be materially correct their accuracy cannot be guaranteed and they do not form part of any contract.
Property data and search facilities supplied by www.vebra.com
