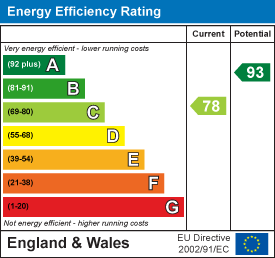
Assured Residential Ltd
Tel: 024 7622 5030
Fax: 024 7622 5040
Oddfellows House
2 Queen Victoria Road
Coventry
CV1 3JH
Romsley Road, Coventry
Per Month £975 p.c.m. To Let
2 Bedroom House - Terraced
- Two Bedroom Terrace
- Popular Location
- Comprehensively Refurbished
- Attractively Presented
- Off Road Parking
- EPC Rating C
- Council Tax Band B
- Unfurnished
- Avialable November
***Redecorated***New Flooring***New Kitchen***New Bathroom*** A comprehensively refurbished and most attractively presented modern two bedroom mid terrace house conveniently located on the ever popular Daimler Green development, just north of the inner ring road. The property simply has to be seen to be appreciated. Offered on an unfurnished basis. Available November.
To The Front
The property is set behind a small walled front garden.
Hallway
1.91m max x 3.94m max (6'3" max x 12'11" max)With a built under stair cupboard and bleached oak effect laminate flooring.
Kitchen
 1.80m x 2.72m (5'11" x 8'11")Most attractively refitted with sandstone wall and base units, grey grained worktops and complementary splash back tiling. There is a built under electric oven, stainless steel gas hob, stainless steel extractor hood and space for a fridge freezer.
1.80m x 2.72m (5'11" x 8'11")Most attractively refitted with sandstone wall and base units, grey grained worktops and complementary splash back tiling. There is a built under electric oven, stainless steel gas hob, stainless steel extractor hood and space for a fridge freezer.
Guest WC
 0.97m x 1.88m (3'2" x 6'2")With a close coupled WC, pedestal basin with splash back tiling matching the kitchen and cushion flooring also matching the kitchen.
0.97m x 1.88m (3'2" x 6'2")With a close coupled WC, pedestal basin with splash back tiling matching the kitchen and cushion flooring also matching the kitchen.
Lounge
 3.66m x 3.45m (12'0" x 11'3")With two radiators, bleached oak effect laminate flooring and french doors leading to the rear garden.
3.66m x 3.45m (12'0" x 11'3")With two radiators, bleached oak effect laminate flooring and french doors leading to the rear garden.
Landing
1.96m x 1.60m (6'5" x 5'3")
Bathroom
 1.68m x 2.39m (5'6" x 7'10")Newly fitted with a white suite with a chrome mixer shower over the bath, modern wall tiling and extractor fan and cushion flooring.
1.68m x 2.39m (5'6" x 7'10")Newly fitted with a white suite with a chrome mixer shower over the bath, modern wall tiling and extractor fan and cushion flooring.
Bedroom One (front)
 3.84m max x 3.58m max (12'7" max x 11'9" max)With two windows to the front elevation and a built in cupboard housing the combination gas central heating boiler.
3.84m max x 3.58m max (12'7" max x 11'9" max)With two windows to the front elevation and a built in cupboard housing the combination gas central heating boiler.
Bedroom Two (rear)
 2.06m max x 3.71m max (6'9" max x 12'2" max)
2.06m max x 3.71m max (6'9" max x 12'2" max)
Rear Garden
 Mainly laid to lawn and with a gravelled area. There is rear gate access to the off road parking.
Mainly laid to lawn and with a gravelled area. There is rear gate access to the off road parking.
Parking
There is allocated off road parking for one car.
Council Tax
Band B
Deposit
A Security Deposit of £1125.00 will be payable in addition to the first month's rent prior to the start of the tenancy.
Energy Efficiency and Environmental Impact

Although these particulars are thought to be materially correct their accuracy cannot be guaranteed and they do not form part of any contract.
Property data and search facilities supplied by www.vebra.com
