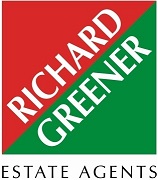
Greener Rentals & Property Management
Tel: 01604 250 066
Fax: 01604 232627
Email: rentals@richardgreener.co.uk
9 Westleigh Office Park
Northampton
NN3 6BW
Devon Way, Parklands, NN3
£1,600 p.c.m. To Let
3 Bedroom House - Semi-Detached
- Three double bedrooms (one en-suite)
- Modern open-plan kitchen/diner with integrated appliances
- Two-car driveway & EV charger
- Ground floor cloakroom & first floor family bathroom
- Enclosed rear garden with patio and shed
- Available unfurnished
IF YOU WOULD LIKE TO VIEW THIS PROPERTY PLEASE CLICK THE BUTTON WITH THE EMAIL LOGO AND WE WILL BE IN TOUCH
Available now!!
Beautifully presented and set within a popular modern development in Northampton, this three-bedroom semi-detached family home was built in 2023 and finished to a high standard, the property offers and large reception room, a stylish open-plan kitchen/dining room, and excellent energy efficiency.
Unfurnished accommodation: Entrance hall, cloakroom, lounge, open-plan kitchen/dining room, three double bedrooms (one with en-suite), family bathroom. Enclosed rear garden, two-car driveway with EV charger. One pet may be permitted under licence for an additional £50 pcm. Energy Rating B. West Northamptonshire Council Tax Band C.
A paved path leads to a contemporary grey front door which opens into a bright and spacious entrance hall. The hallway has wood-effect herringbone flooring, radiator, and a useful under-stairs storage cupboard. To the left, a cloakroom features a frosted side window, hand basin with mixer tap, low-level WC, and matching flooring.
At the rear of the property is the open-plan kitchen and dining area. Flooded with light from 11ft-wide UPVC french doors, this space enjoys views over the enclosed rear garden and comfortably accommodates a six-seater dining table. The modern fitted kitchen features marble-effect worktops, shaker-style cabinetry, and integrated oven, grill, four-ring gas hob, stainless steel extractor, dishwasher, and fridge-freezer. There is also a utility cupboard providing plumbing for a washer/dryer. The flooring continues throughout the space on the ground floor. At the front of the house is the main living room a bright, inviting space with a large bay-style window overlooking the front elevation, fitted carpet, radiator, and media/TV points.
A carpeted staircase leads to a generous landing, complete with side window, airing cupboard (housing the boiler), and access to all three bedrooms and the family bathroom.
The Master bedroom sits to the front of the home and enjoys plenty of natural light through a wide window with fitted blinds. The room includes a recess area ideal for wardrobes, carpet flooring, and a modern en-suite shower room fitted with a double shower cubicle, tiled splashbacks, hand basin, WC, and chrome heated towel rail. Located at the rear of the property, bedroom two is another generous double room that is fully carpeted. Bedroom three is a small double or generous single, also at the rear, offering versatility as a guest room or home office. Both bedrooms benefit from a large window overlooks the garden and beyond towards the Saints Stadium. The family bathroom is finished in neutral tones with tiled walls, chrome towel rail, hand basin with mixer tap, low-level WC, and a bath with power shower and glass screen. A small diamond-shaped frosted window provides both style and privacy
To the front, the property benefits from two side-by-side parking spaces on the driveway and a dedicated EV charging point. A side gate provides access to the enclosed rear garden, which enjoys a good level of privacy. The garden is mainly laid to lawn with a small paved patio area and a timber shed (provided as-is). There’s also an outside tap for convenience.
Devon Way is located within a desirable modern development to the north-east of Northampton, offering easy access to local schools, shops, and open green spaces. There are several well-regarded primary and secondary schools nearby, along with local parks and walking routes ideal for families. The area provides excellent road connections towards Northampton town centre, Moulton Park, and major routes including the A43 and A45.
Entrance Hall
4.62m × 1.83m (15'2" × 6'0" )
Cloakroom
1.75m × 0.89m (5'9" × 2'11" )
Lounge
4.80m × 3.33m (15'9" × 10'11" )
Kitchen/Dining Room
5.49m × 3.66m (18'0" × 12'0" )
First Floor Landing
3.18m × 2.01m max (10'5" × 6'7" max )
Master Bedroom
4.11m × 3.38m (13'6" × 11'1" )
En-Suite Shower Room:
1.91m × 1.57m (6'3" × 5'2" )
Bedroom Two
4.24m × 3.38m (13'11" × 11'1" )
Bedroom Three
2.62m × 2.57m (8'7" × 8'5" )
Family Bathroom
1.98m × 1.68m (6'6" × 5'6" )
Rear Garden: approx.
7.32m × 10.67m (24' × 35' )
Energy Efficiency and Environmental Impact

Although these particulars are thought to be materially correct their accuracy cannot be guaranteed and they do not form part of any contract.
Property data and search facilities supplied by www.vebra.com



























