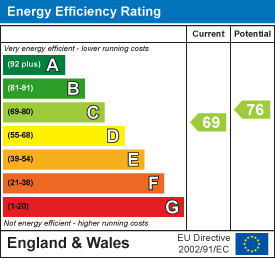Kings Avenue, Morpeth, NE61
£775,000 Sold (STC)
5 Bedroom House - Semi-Detached
- EXTENDED SEMI-DETACHED HOME
- FIVE DOUBLE BEDROOMS
- SPACIOUS RECEPTION ROOMS
- SOUGHT AFTER LOCATION
- CLOSE TO LOCAL SCHOOLS & AMENITIES
- FANTASTIC PRIVATE GARDENS
- PERIOD CHARACTERISTICS
- GARAGE AND DRIVEWAY
PRIME CENTRAL LOCATON | PERIOD FAMILY HOME | RARE TO THE MARET
Beautifully Extended Family Home in an ideal town centre location. Occupying a highly sought after position on Kings Avenue, this impressive semi-detached home has been tastefully extended and updated to offer exceptional family living space with style and flexibility throughout.
The property showcases a perfect blend of period character and contemporary design, featuring two elegant reception rooms with feature fireplaces, a open-plan kitchen with dining area, and a bright garden room with views across the landscaped rear garden.
Situated just a short stroll from Morpeth town centre, excellent schools, and transport links, this outstanding home combines classic charm with modern comfort perfect for family living in one of Morpeth’s most desirable streets.
Upon entering, you are greeted by a spacious and welcoming hallway that sets the tone for the rest of the home, featuring high ceilings, period detailing, and a sense of warmth throughout. To the front, two elegant reception rooms boast beautiful windows and feature fireplaces ideal for formal entertaining or relaxed family evenings.
A quality kitchen complete with granite surfaces and appliances including and Aga, provides a charming breakfast area for less formal dining, while glazed double doors lead seamlessly into the garden room, a light filled extension with vaulted ceiling and skylights, overlooking the landscaped garden. This wonderful space brings the outdoors in, perfect for year-round enjoyment. A practical utility space, ground floor wet room and internal access to the garage add to the functionality of the ground floor.
Upstairs, the property continues to impress with five bedrooms, including a superb principal suite added as part of the extension. This bright and airy double bedroom benefits from a stylish en suite with bath and separate shower. The remaining bedrooms are all spacious and versatile, offering options for guest accommodation, home office, or children’s rooms. The family bathroom is finished in a timeless style with classic tiling, a full-size bath, and traditional fittings.
Externally, the home occupies a generous plot with beautifully maintained gardens to the rear, offering a tranquil and private space ideal for entertaining or relaxing. The patio provides ample room for outdoor dining, with steps leading to a raised seating terrace bordered by vibrant planting. A garage and private driveway with charging point and space for 2 cars ensures convenience, while the overall layout enhances both functionality and aesthetic appeal. To the front, the property retains its elegant double fronted period façade with a walled garden and traditional bay windows, perfectly complementing the surrounding architecture of this prestigious street.
ON THE GROUND FLOOR
Entrance Hall
Kitchen/Diner
3.60m x 6.72m (11'10" x 22'1")Measurements taken from widest points
Hallway
Living Room
4.83m x 4.20m (15'10" x 13'9")Measurements taken from widest points
Reception Room
4.42m x 3.97m (14'6" x 13'0")Measurements taken from widest points
Garden Room
3.85 x 3.85 (12'7" x 12'7")Measurements taken from widest points
Utility Room
4.04m x 3.46m (13'3" x 11'4")Measurements taken from widest points
Shower Room
Store
Garage
ON THE FIRST FLOOR
Landing
Office
2.38m x 3.07m (7'10" x 10'1")Measurements taken from widest points
Bedroom
4.29m x 3.13m (14'1" x 10'3")Measurements taken from widest points
En-suite
2.00 x 3.55 (6'6" x 11'7")Measurements taken from widest points
Bedroom
3.87m x 2.71m (12'8" x 8'11")Measurements taken from widest points
Bathroom
2.08 x 3.08 (6'9" x 10'1")Measurements taken from widest points
Bedroom
4.87m x 3.38m (16'0" x 11'1")Measurements taken from widest points
Bedroom
3.19m x 3.38m (10'6" x 11'1")Measurements taken from widest points
Bedroom
3.87m x 3.88m (12'8" x 12'9")Measurements taken from widest points
Store
Disclaimer
The information provided about this property does not constitute or form part of an offer or contract, nor may be it be regarded as representations. All interested parties must verify accuracy and your solicitor must verify tenure/lease information, fixtures & fittings and, where the property has been extended/converted, planning/building regulation consents. All dimensions are approximate and quoted for guidance only as are floor plans which are not to scale and their accuracy cannot be confirmed. Reference to appliances and/or services does not imply that they are necessarily in working order or fit for the purpose.
Energy Efficiency and Environmental Impact

Although these particulars are thought to be materially correct their accuracy cannot be guaranteed and they do not form part of any contract.
Property data and search facilities supplied by www.vebra.com
.png)



























