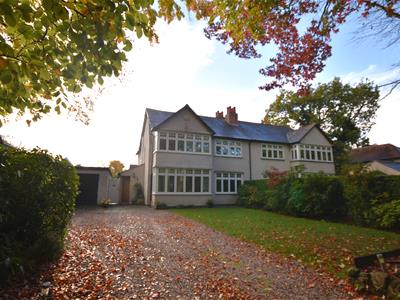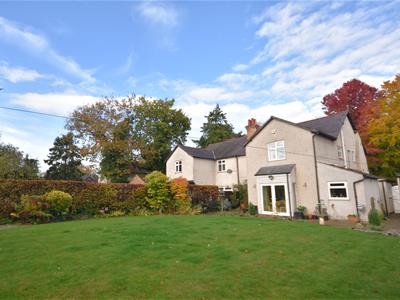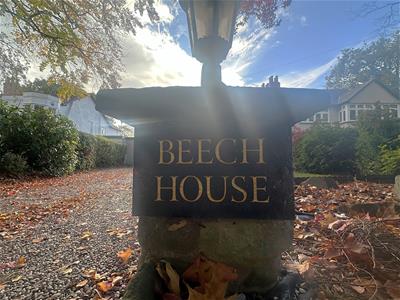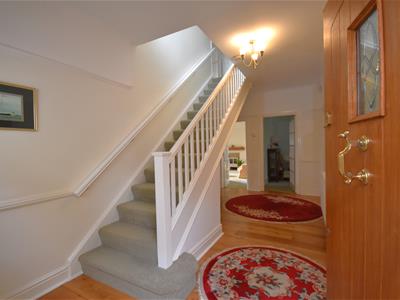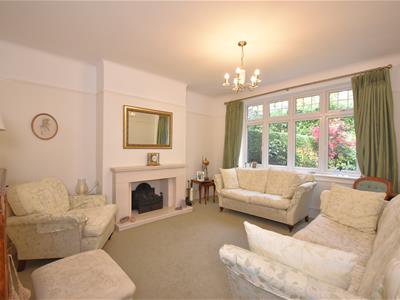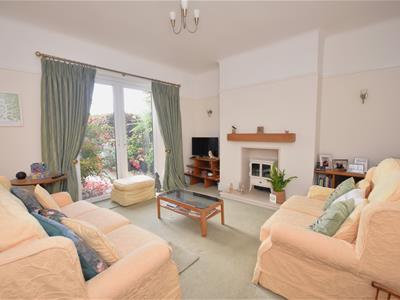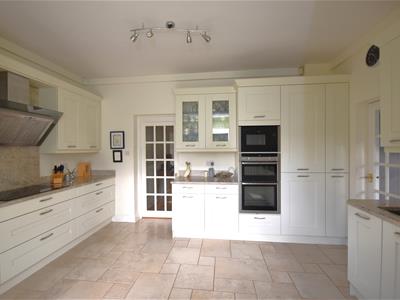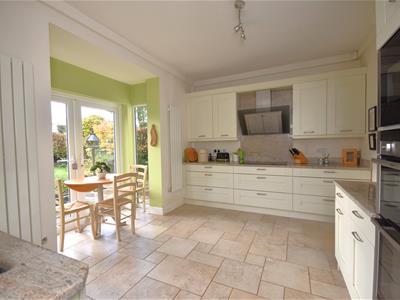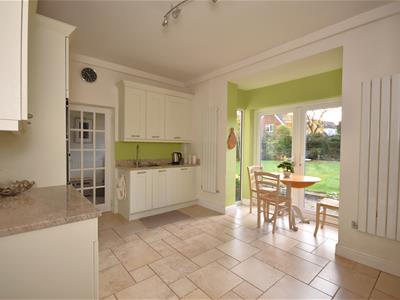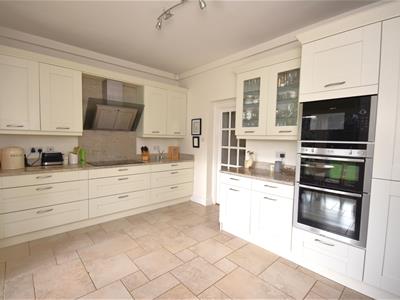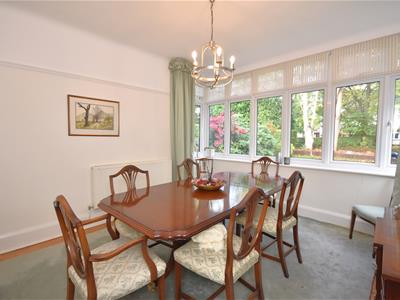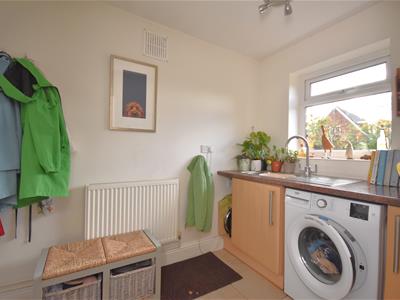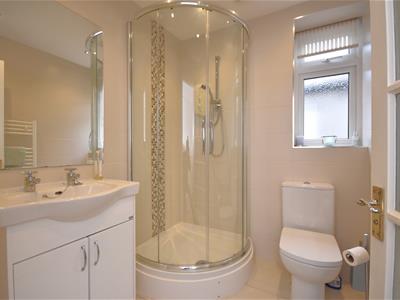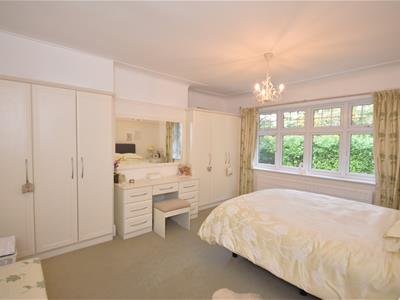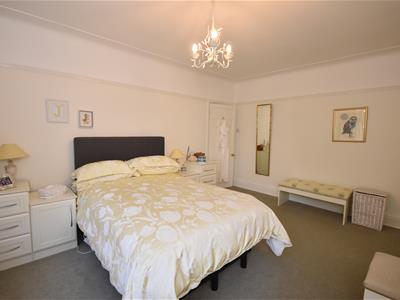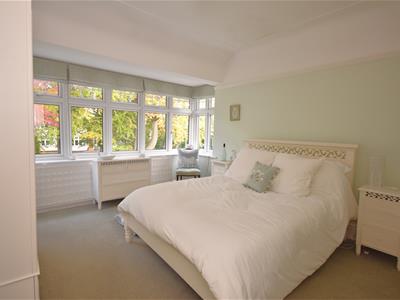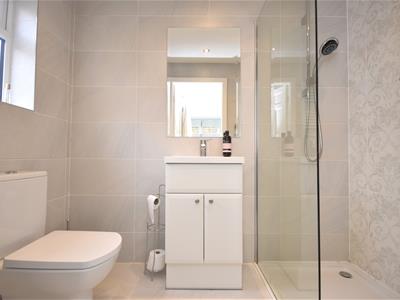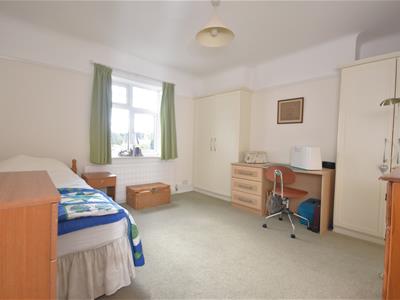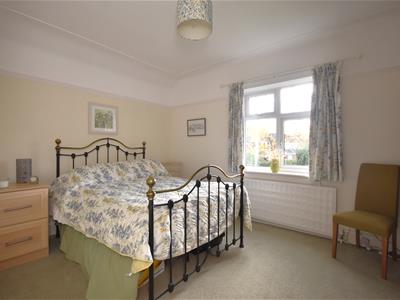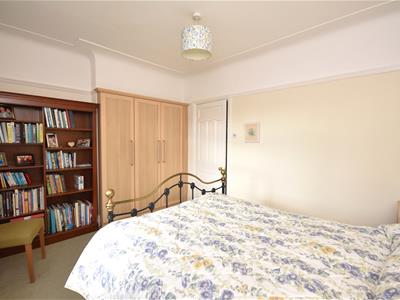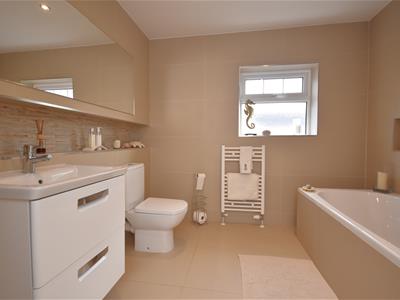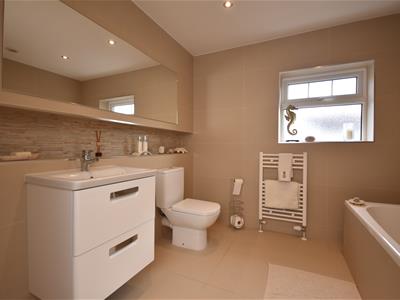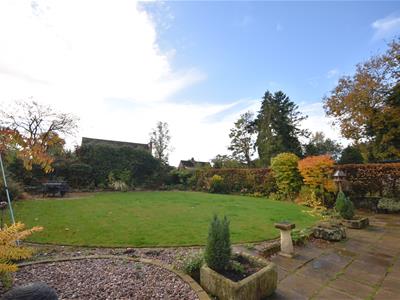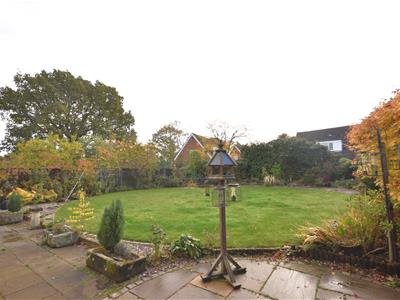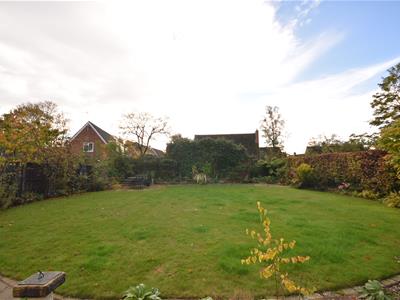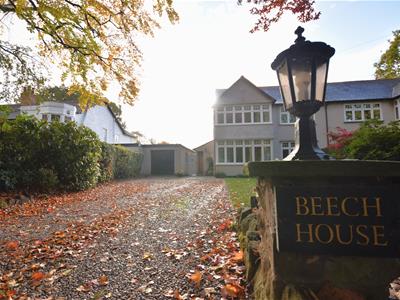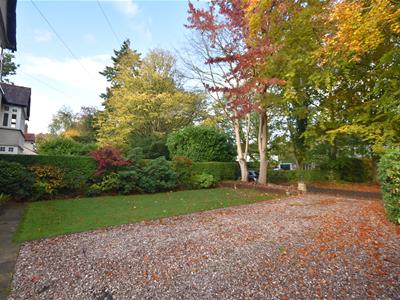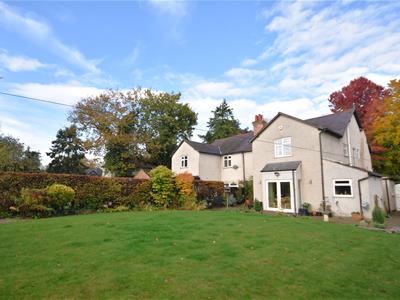Hewitt Adams
23 High Street
Neston
CH64 0TU
Briardale Road, Willaston, Neston
£700,000
4 Bedroom House - Semi-Detached
- Substantial Four Bedroom Semi Detached House
- Three Stunning Bathrooms
- Generous Southerly Facing Private Garden
- Large Driveway and Front Garden
- Prestigious Road In Willaston
- Garage and Garden Store
- GCH and Double Glazed Throughout
- Three Reception Rooms
- Fantastic Family Home
- A Must View Property
**Four Bedroom 1920s Semi-Detached House - Highly Desirable Willaston Location - Charming and Characterful Family Home**
Hewitt Adams is proud to showcase 'Beech House' a stunning circa 1920's, semi detached, four bedroom family home located on the incredibly sought after Briardale Road in Willaston, a short stroll from the centre of Willaston Village retaining many of its period features. Briardale Road is a picturesque tree-lined road, home to an exclusive number of individually designed residences. If you're looking for your forever home and want to live on one of Willaston's most prestigious roads - then Beech House makes for essential viewing!
In brief the accommodation affords; Entrance hall, lounge, kitchen diner with utility room, dining room and snug/sitting room, ground floor shower room and a boot room. To the first floor there are four generous bedrooms - with an en-suite to bedroom 2. There is also an absolutely stunning and spacious family bathroom.
To the front of the property there is a large driveway that affords parking for multiple vehicles and a stunning front garden, a detached garage and garden storage to the rear of the garage. To the rear Beech House occupies a generous and private garden mainly laid to lawn with well stocked borders patio areas and secure boundaries.
The Village of Willaston offers local shops, the Village Primary School, a number of Clubs and Societies. More comprehensive shopping facilities are available at Neston, Heswall and Bromborough. The property is well placed for commuting to the major commercial centres of the region including Chester, Liverpool and Manchester via the M53 and M56 Motorways. Call Hewitt Adam's on 0151 336 0808 to view.
Entrance Hall
5.59m x 5.49m (18'04 x 18'00)Oak front door to the most welcoming entrance hallway, staircase to first floor, wood effect flooring, central heating radiator, doors leading to;
Lounge
4.75m x 4.17m (15'07 x 13'08)Window to front elevation, central heating radiator, gas fire with feature surround.
Snug/Sitting Room
4.09m x 3.78m (13'05 x 12'05)French doors to rear aspect, central heating radiator, fireplace.
Ground Floor Shower Room
1.88m x 1.73m (6'02 x 5'08)Comprising; WC, shower, wash hand basin with vanity unit, towel radiator, window to side aspect, inset spotlights.
Boot Room
2.18m x 1.12m (7'02 x 3'08)Window to side elevation, wall mounted combination boiler.
Kitchen/Diner
4.39m x 4.06m (14'05 x 13'04)A beautifully fitted, high specification kitchen comprising a range of wall and base units with granite work surfaces incorporating one and half sink, integrated appliances includes; NEFF double oven and microwave, induction hob with extractor over, fridge, freezer, dishwasher. Tiled flooring, French doors to rear, door to utility room.
Dining Room
3.99m x 3.48m (13'01 x 11'05)Box bay window to front elevation, central heating radiator, original Parquet flooring.
Utility Room
3.28m x 1.75m (10'09 x 5'09)Further base units with work surfaces incorporating sink and drainer, space and plumbing for washing machine, tiled flooring, window to rear elevation, door leading outside.
Landing
Window to side aspect, loft access hatch, traditional doors leading to;
Bedroom 1
4.65m x 3.63m (15'03 x 11'11)Window to front elevation, central heating radiator, range of fitted wardrobes and dressing table.
Bedroom 2
4.70m x 3.48m (15'05 x 11'05)Window to front elevation, central heating radiator, door to ensuite.
Ensuite
2.26m x 1.35m (7'05 x 4'05)A beautifully refitted ensuite comprising; WC, wash hand basin with vanity unit, large walk in shower, fully tiled with underfloor heating, window to side aspect, inset spotlights.
Bedroom 3
4.14m x 3.81m (13'07 x 12'06)Window to rear elevation, central heating radiator, fitted wardrobes.
Bedroom 4
4.04m x 3.28m (13'03 x 10'09)Window to rear elevation, central heating radiator, fitted wardrobes.
Bathroom
2.87m x 2.59m (9'05 x 8'06)A spacious and stunning fully tiled bathroom comprising; WC, wash hand basin with vanity unit, bath, window to side aspect, inset spotlights heated towel radiator.
Garage
Up and over door to front, pedestrian door to side, lighting and power. Garden store to rear.
Although these particulars are thought to be materially correct their accuracy cannot be guaranteed and they do not form part of any contract.
Property data and search facilities supplied by www.vebra.com
