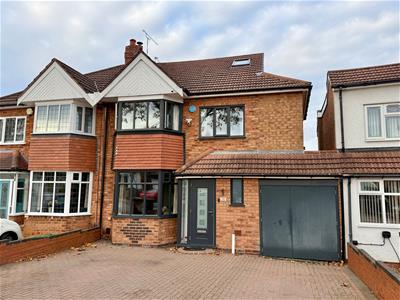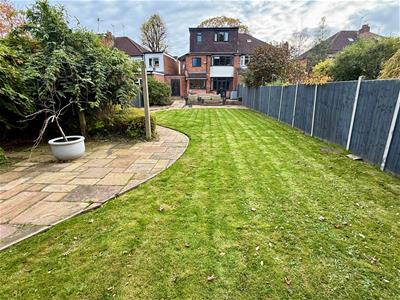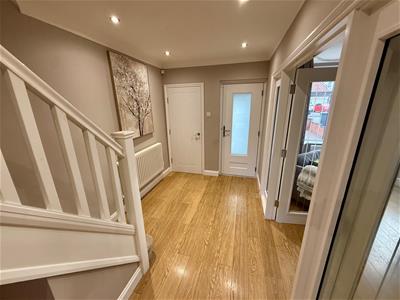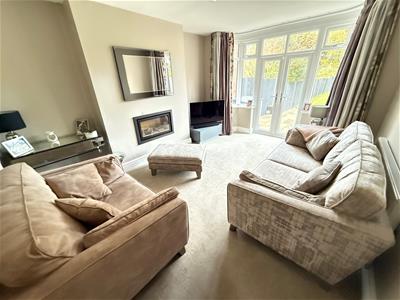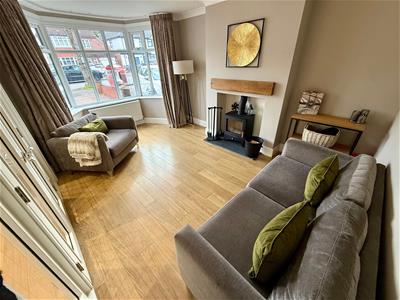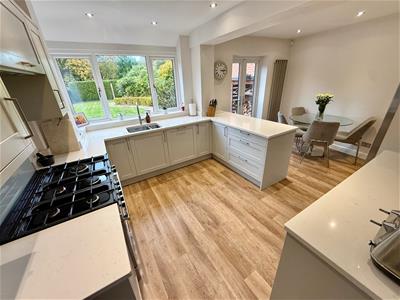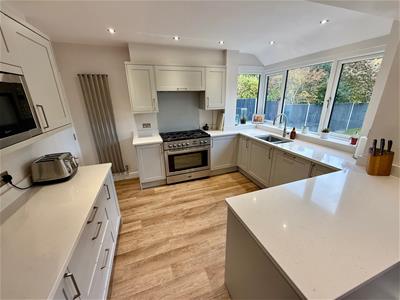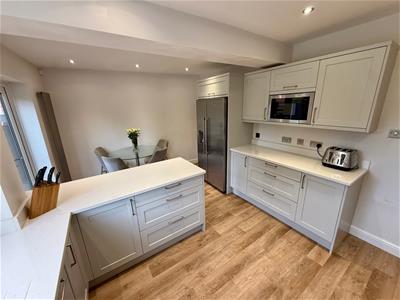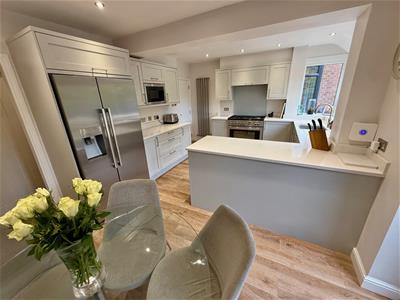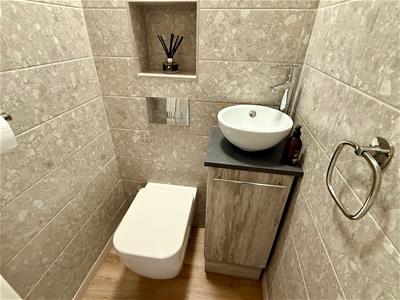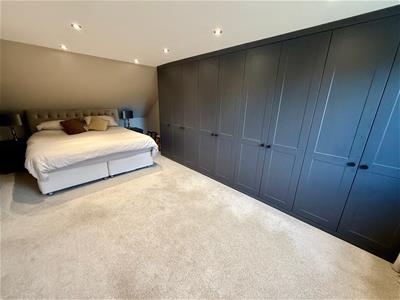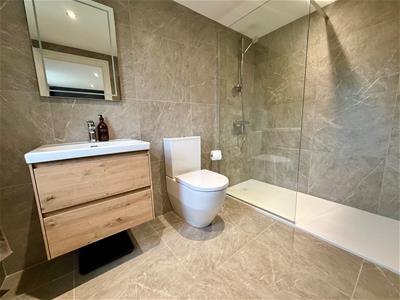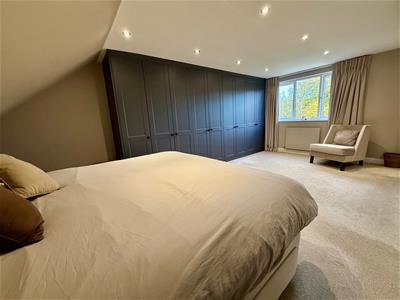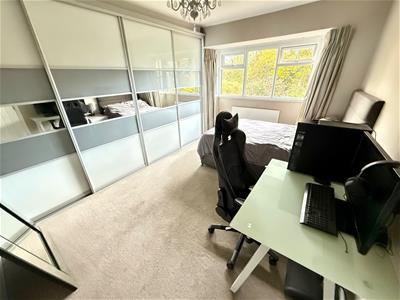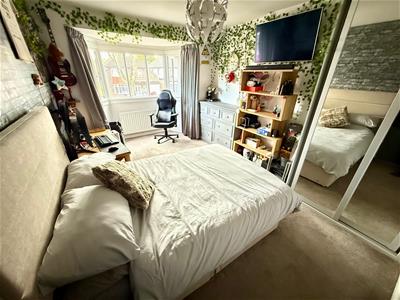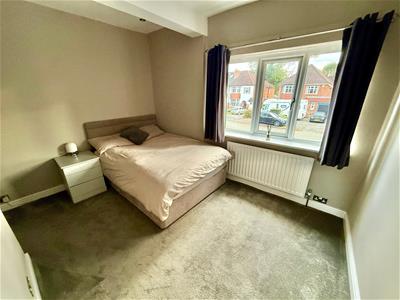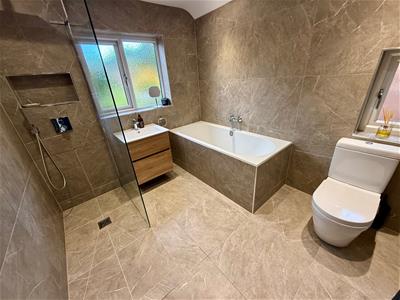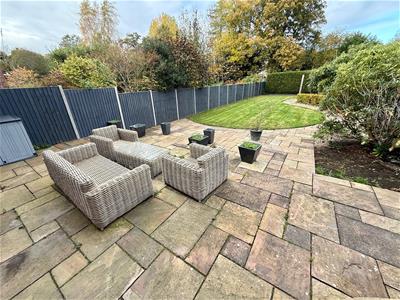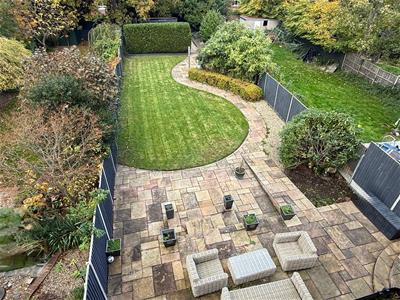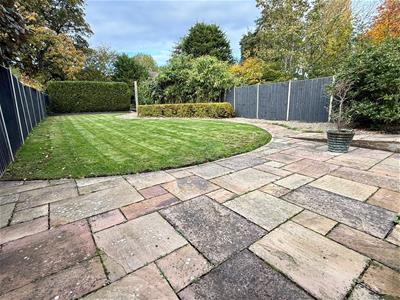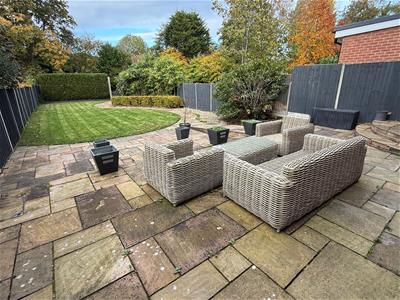385 Stratford Road
Shirley
Solihull
West Midlands
B90 3BW
Welford Road, Shirley, Solihull
Offers Around £550,000 Sold (STC)
4 Bedroom House - Semi-Detached
- PORCH & WELCOMING HALLWAY
- LOUNGE
- DINING ROOM
- EXTENDED DINING KITCHEN
- GROUND FLOOR WC
- FOUR DOUBLE BEDROOMS
- EN SUITE & BATHROOM
- GARAGE/STORE
- DELIGHTFUL REAR GARDEN
- VIEWING ESSENTIAL
A Much Extended and Improved Traditional Four Bedroom Semi Detached House Situated in the Current Tudor Grange Secondary School Catchment
Welford Road is a sought after residential road being conveniently located for the amenities along the Stratford Road in the town centre of Shirley and falling with excellent school catchment areas.
The A34 Stratford Road offers an excellent array of shopping facilities ranging from small speciality and convenience stores to a choice of major supermarkets and Superstores on the Retail Park. There are a wide choice of restaurants and hostelries along the Stratford Road and access through to Shirley Park and beyond here, down Haslucks Green Road, to Shirley Railway Station which offers commuter services to Stratford upon Avon and Birmingham.
There is a thriving business community in the town centre and this extends south down the Stratford Road to the Cranmore, Widney, Monkspath and Solihull Business Parks, and beyond here to the junction of the M42 motorway where is sited the Blythe Valley Business Park. A short journey down the M42 will bring you to the National Exhibition Centre and Birmingham International Airport and Railway Station.
Local junior and infant schooling is catered for at Sharmans Cross Junior School and Blossomfield Infant School, and there is, of course, Our Lady of the Wayside Roman Catholic Junior and Infant School on the Stratford Road, making this an ideal family location. We are advised that senior schooling is currently within the Tudor Grange School catchment although all education facilities are subject to confirmation from the Education Department.
An excellent location therefore for this much extended and beautifully presented traditional semi detached property which really does need to be viewed to be appreciated. The current owners who have resided in the house for nearly 20 years have extended ground and first floor and converted the loft space; all to an exacting standard. There is a log burner in the front reception room, a beautifully fitted kitchen with integrated appliances, an excellent master bedroom with en suite shower room, three further double bedrooms and a luxury family bathroom. To the rear of the property is an extensive private garden with seating area, lawn and screened storage area.
FRONT DRIVEWAY
PORCH ENTRANCE
WELCOMING RECEPTION HALLWAY
CLOAKS STORAGE CUPBOARD
DINING ROOM
4.72m into bay x 3.23m (15'6" into bay x 10'7")
LOUNGE
4.62m into bay x 3.53m (15'2" into bay x 11'7")
EXTENDED & REFITTED DINING KITCHEN
5.21m max x 3.35m (17'1" max x 11'0")
GROUND FLOOR WC
SIDE GARAGE/STORE
4.75m x 2.51m max (15'7" x 8'3" max)
FIRST FLOOR LANDING
BEDROOM TWO
4.62m into bay x 3.45m max (15'2" into bay x 11'4"
BEDROOM THREE
4.88m into bay x 3.25m (16'0" into bay x 10'8")
BEDROOM FOUR
3.86m max x 3.56m max (12'8" max x 11'8" max)
FAMILY BATHROOM
BEDROOM ONE
6.22m x 3.56m overall (20'5" x 11'8" overall)
EN SUITE SHOWER ROOM
DELIGHTFUL REAR GARDEN
TENURE: We are advised that the property is Freehold.
BROADBAND: We understand that the standard broadband download speed at the property is around 16 Mbps, however please note that results will vary depending on the time a speed test is carried out. The estimated fastest download speed currently achievable for the property post code area is around 1800 Mbps. Data taken from checker.ofcom.org.uk on 28/10/2025.
MOBILE: There is a variable chance of a good connection to support mobile services in parts of the home, as well as outdoors. Basic services such as voice and text messages are more likely to be available. (data taken from checker.ofcom.org.uk on 28/10/2025). Please note that actual services available may be different depending on the particular circumstances, precise location and network outages.
CONSUMER PROTECTION FROM UNFAIR TRADING REGULATIONS 2008: These particulars are for general guidance only and are based on information supplied and approved by the seller. Complete accuracy cannot be guaranteed and may be subject to errors and/or omissions. They do not constitute representations of fact or form part of any offer or contract. Any Prospective Purchaser should obtain verification of all legal and factual matters and information from their Solicitor, Licensed Conveyancer or Surveyors as appropriate. The agent has not sought to verify the legal title of the property and the buyers must obtain verification from their solicitor. Photographs are provided for illustrative purposes only and the items shown in these are not necessarily included in the sale, unless specifically stated. The agent has not tested any apparatus, equipment, fixtures, fittings or services mentioned and do not by these Particulars or otherwise verify or warrant that they are in working order.
Energy Efficiency and Environmental Impact

Although these particulars are thought to be materially correct their accuracy cannot be guaranteed and they do not form part of any contract.
Property data and search facilities supplied by www.vebra.com
