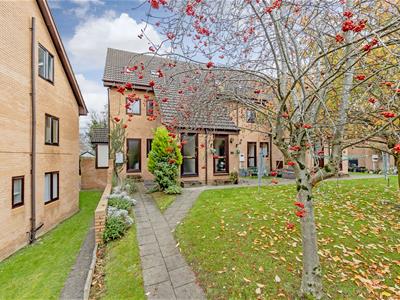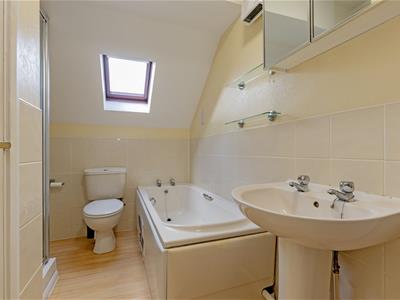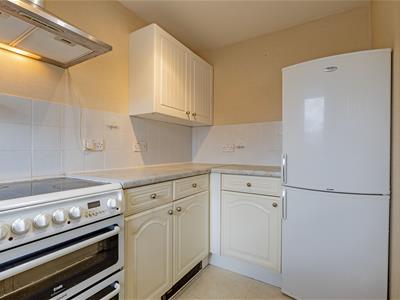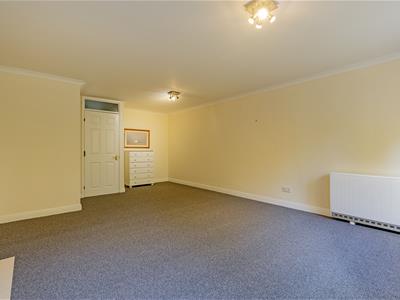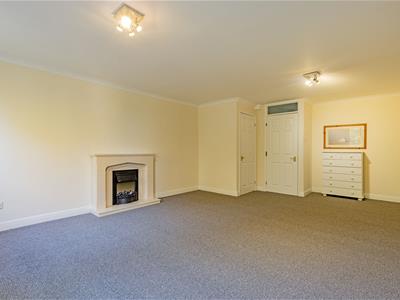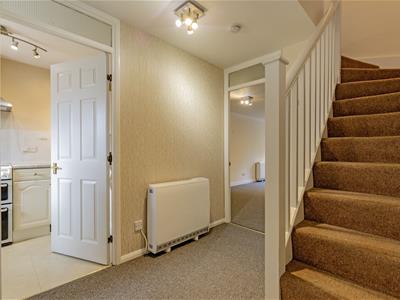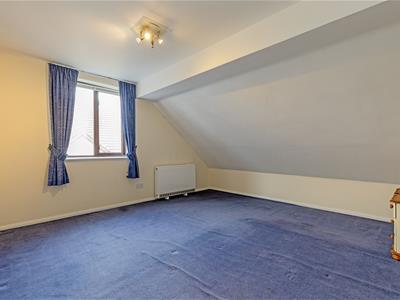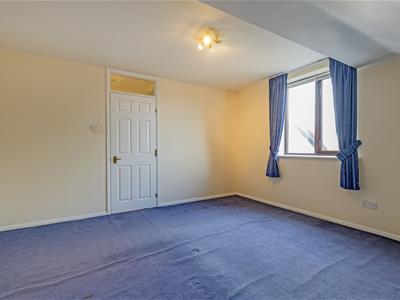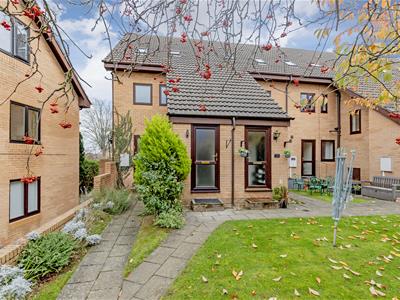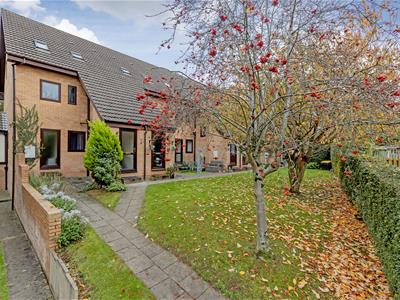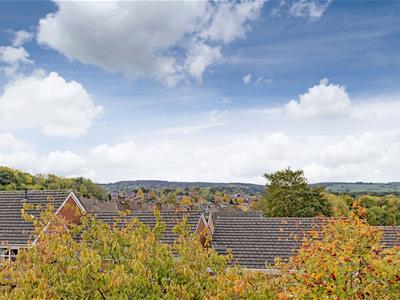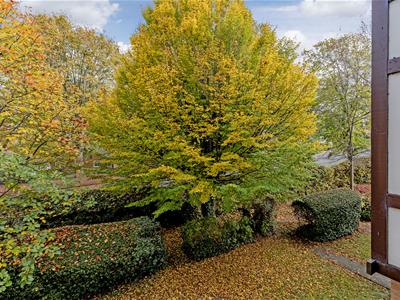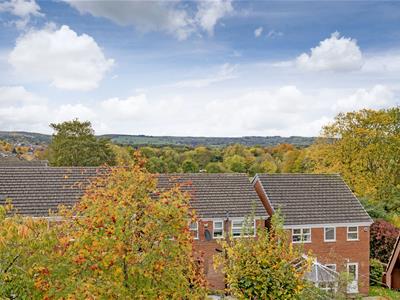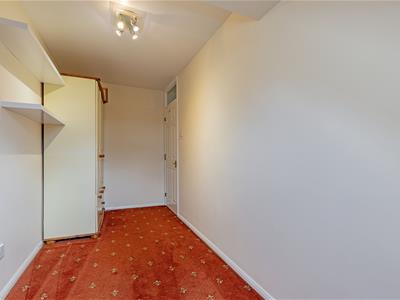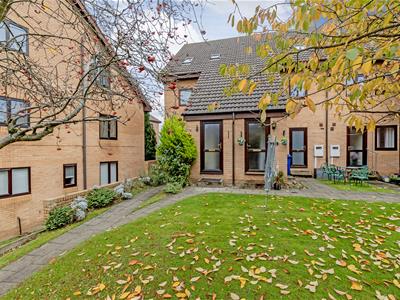Wards Estate Agents
17 Glumangate
Chesterfield
S40 1TX
Lindisfarne Court, Walton, Chesterfield
Guide price £130,000
2 Bedroom Apartment
- Guide Price £130,000 - £140,000
- Offered with No Chain and Immediate Possession!
- LEASEHOLD-300 year lease commenced 29/9/1988- EXPIRES 29/9/2288- Current maintenance charges are £98.81 pm. Ground rent is £50 pa
- Having the benefit of High Heat Retention Electric Storage Heating (newly fitted in 2025 and being App controlled)
- Early viewing is recommended of this TWO BEDROOM DUPLEX APARTMENT
- Situated in this ever popular sought after location within BROOKFIELD SCHOOL CATCHMENT and set on the fringe of the National Peak Park
- Close to local amenities, restaurants, pubs & Bistro Cafes, bus routes, schools, doctors & within easy access of the town centre and major commuter links/train station.
- Ideally suited to First Time Buyers, downsizers or Investors alike!
- Potential Yield of approx 7% pa based upon a purchase price of £135,000 and an approx. monthly rent of £750 per month
- Energy Rating D
Guide Price £130,000 - £140,000
Offered with No Chain and Immediate Possession!
Early viewing is recommended of this TWO BEDROOM DUPLEX APARTMENT- Situated in this ever popular sought after location within BROOKFIELD SCHOOL CATCHMENT and set on the fringe of the National Peak Park with Somersall Park and Walton Dam also nearby. Close to local amenities, restaurants, pubs & Bistro Cafes, bus routes, schools, doctors & within easy access of the town centre and major commuter links/train station.
Ideally suited to First Time Buyers, downsizers or Investors alike!
Potential Yield of approx 7% pa based upon a purchase price of £135,000 and an approx. monthly rent of £750 per month
Well presented and maintained accommodation having the benefit of High Heat Retention Electric Storage Heating(newly fitted in 2025 and being App controlled) and uPVC double glazing. Comprises Entrance Hall and stairs to first floor, Reception Room with contemporary fireplace, kitchen and cloakroom/WC. Second floor main double bedroom, second double and bathroom with 4 piece suite.
LEASEHOLD-300 year lease commenced 29/9/1988- EXPIRES 29/9/2288
The ground rent is £50 pa paid £25 in March and £25 in September.
Current maintenance charges are £98.81 payable monthly
Communal gardens and allocated parking space.
LEASEHOLD INFORMATION
LEASEHOLD-300 year lease commenced 29/9/1988- EXPIRES 29/9/2288
The ground rent is £50 pa paid £25 in March and £25 in September.
Current maintenance charges are £98.81 payable monthly
Additional Information
High Heat Retention Electric Storage Heating(newly fitted in 2025 and being App controlled)
Wooden sealed unit double glazing
Newly fitted carpets
Gross Internal Floor Area- 82.1Sq.m/ 884.0Sq.Ft.
Council Tax Band -B
Secondary School Catchment Area -Brookfield Community School
Entrance Hall
1.45m x 1.12m (4'9" x 3'8")Newly fitted Composite entrance door. Staircase leads to the first floor accommodation.
First Floor Landing
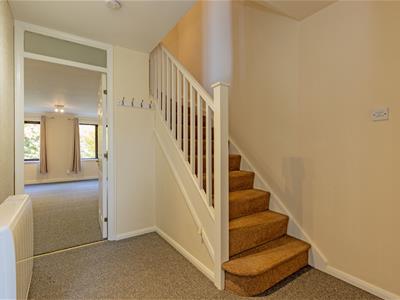 2.49m x 2.26m (8'2" x 7'5")Access to the first floor living space.
2.49m x 2.26m (8'2" x 7'5")Access to the first floor living space.
Reception Room
 6.43m x 4.14m (21'1" x 13'7")A light and airy spacious reception room with two front aspect windows. Feature contemporary fireplace with electric fire. Newly fitted storage radiator. Useful storage cupboard.
6.43m x 4.14m (21'1" x 13'7")A light and airy spacious reception room with two front aspect windows. Feature contemporary fireplace with electric fire. Newly fitted storage radiator. Useful storage cupboard.
Fitted Kitchen
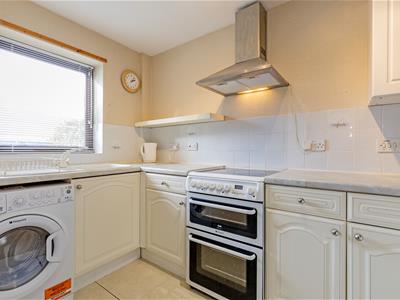 3.28m x 1.78m (10'9" x 5'10")Comprising of a range of base units and wall cupboard. Complimentary work surfaces with inset sink and tiled splash backs. Space for cooker with chimney extractor above. Space and plumbing for washing machine and for fridge/freezer.
3.28m x 1.78m (10'9" x 5'10")Comprising of a range of base units and wall cupboard. Complimentary work surfaces with inset sink and tiled splash backs. Space for cooker with chimney extractor above. Space and plumbing for washing machine and for fridge/freezer.
Cloakroom/WC
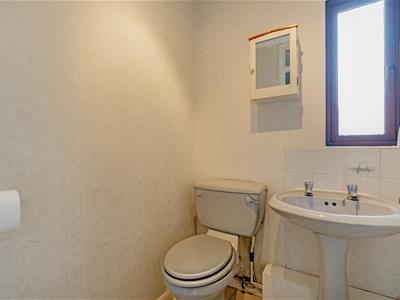 1.45m x 1.30m (4'9" x 4'3")Comprises a 2 piece suite which includes a low level WC and pedestal wash hand basin with tiled splash back.
1.45m x 1.30m (4'9" x 4'3")Comprises a 2 piece suite which includes a low level WC and pedestal wash hand basin with tiled splash back.
Second Floor Landing
2.34m x 0.94m (7'8" x 3'1")Access to the second floor accommodation.
Double Bedroom One
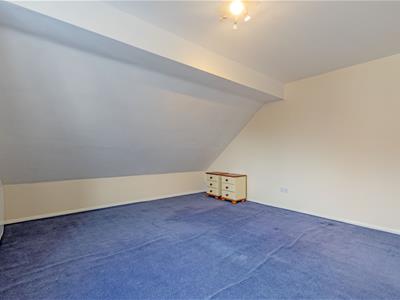 4.57m x 4.14m (15'0" x 13'7")Main double bedroom with Velux window
4.57m x 4.14m (15'0" x 13'7")Main double bedroom with Velux window
Bedroom Two
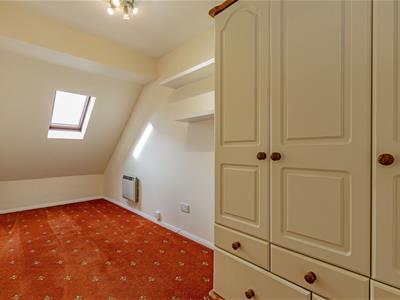 5.13m x 1.75m (16'10" x 5'9")A versatile second bedroom which could also be used for office/study or home working space.
5.13m x 1.75m (16'10" x 5'9")A versatile second bedroom which could also be used for office/study or home working space.
Half Tiled Family Bathroom
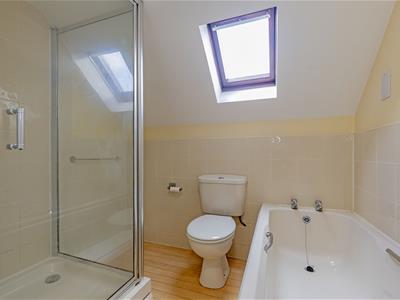 3.18m x 2.29m (10'5" x 7'6")Comprising of a 4 piece suite which includes a bath, shower cubicle with electric shower, pedestal wash hand basin and low level WC. Cupboard with cylinder water tank. Velux window.
3.18m x 2.29m (10'5" x 7'6")Comprising of a 4 piece suite which includes a bath, shower cubicle with electric shower, pedestal wash hand basin and low level WC. Cupboard with cylinder water tank. Velux window.
Outside
 Well tended communal gardens and allocated car standing space.
Well tended communal gardens and allocated car standing space.
Energy Efficiency and Environmental Impact

Although these particulars are thought to be materially correct their accuracy cannot be guaranteed and they do not form part of any contract.
Property data and search facilities supplied by www.vebra.com
