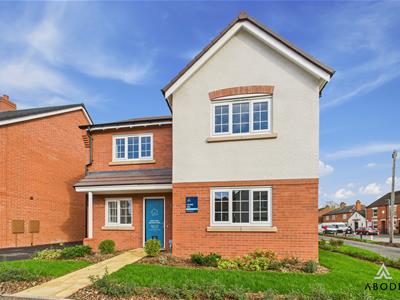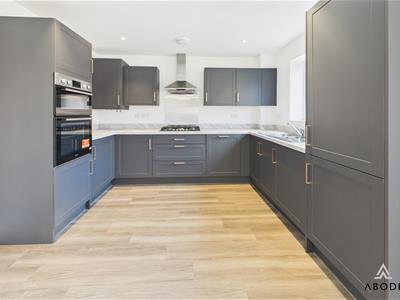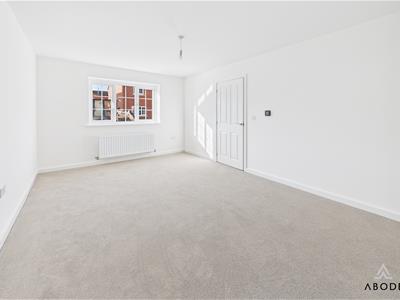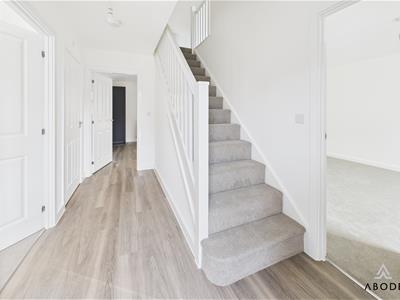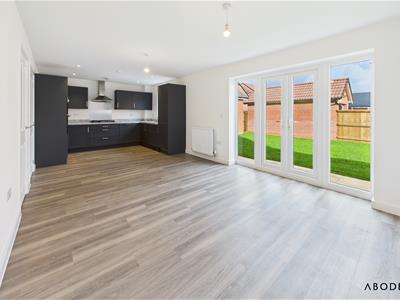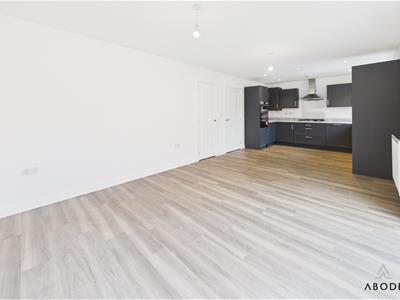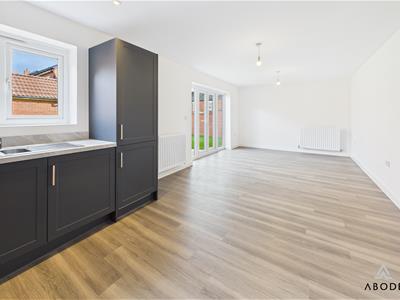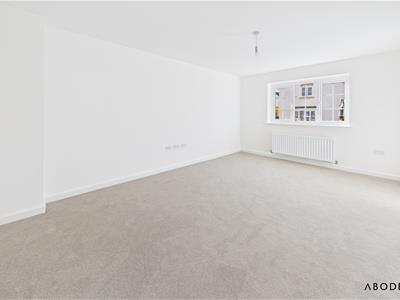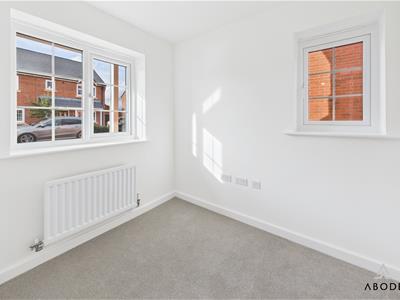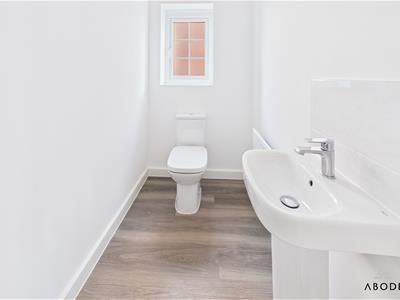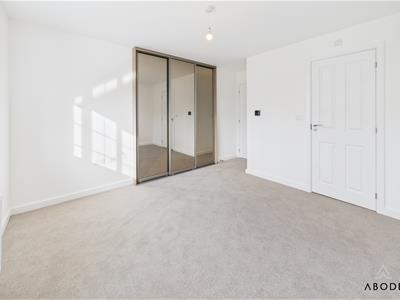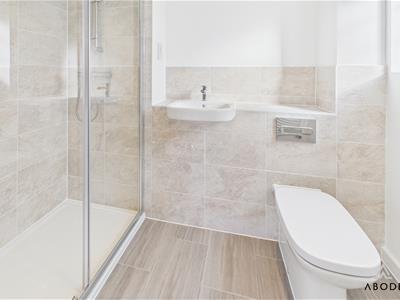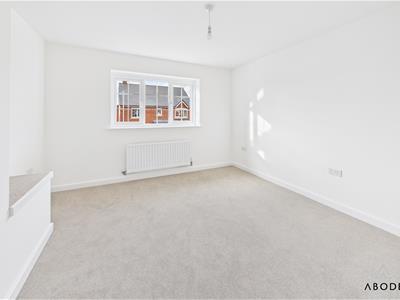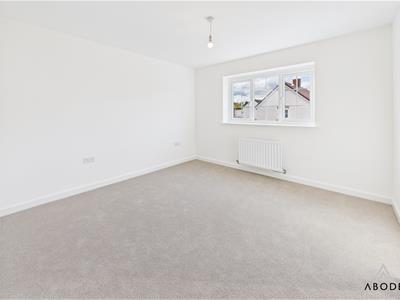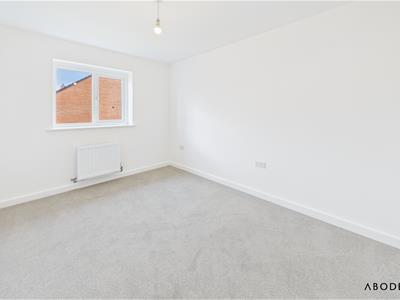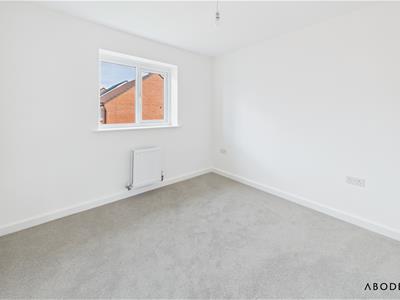
33 Derby Road, Melbourne
Derby
Derbyshire
DE73 8FE
Sideley, Kegworth, Derbyshire
£413,000
4 Bedroom House - Detached
Plot 165 The Dartford is a perfect four double bedroom family property. With a large, open-plan kitchen, dining and family area in addition to a separate living room and a study, this home offers considerable flexibility. Each of the four double bedrooms is well proportioned, with the master bedroom having the luxury of an en suite shower room and wardrobes. Private drive, solar panels, and an EV charger.
KEY FEATURES
Built-in wardrobe to bedroom 1
En suite to bedroom 1
Open plan kitchen, dining and family room
Separate living room
Study
Three double bedrooms
U-shaped kitchen with 70/30 fridge freezer, dishwasher, washing machine and double oven
French doors open out into the garden
2 year Crest Nicholson warranty
Garage and parking
HALL
Radiator and stairs to the first floor.
CLOAKROOM
Low flush wc and wash hand basin
LOUNGE
5.28m x 3.51m (17'4" x 11'6")
STUDY
2.46m x 1.96m (8'1" x 6'5")
LIVING DINER
5.23m x 3.53m (17'2" x 11'7")
KITCHEN
3.53m x 2.57m (11'7" x 8'5")
FIRST FLOOR LANDING
BEDROOM 1
4.17m x 3.58m (13'8" x 11'9")
EN SUITE
BEDROOM 2
3.56m x 3.53m (11'8" x 11'7")
BEDROOM 3
3.84m x 2.77m (12'7" x 9'1")
BEDROOM 4
2.92m x 2.62m (9'7" x 8'7")
BATHROOM
Although these particulars are thought to be materially correct their accuracy cannot be guaranteed and they do not form part of any contract.
Property data and search facilities supplied by www.vebra.com
