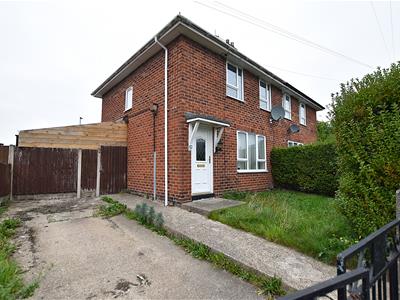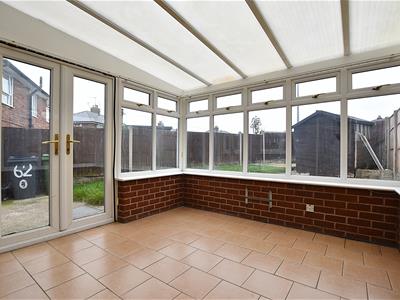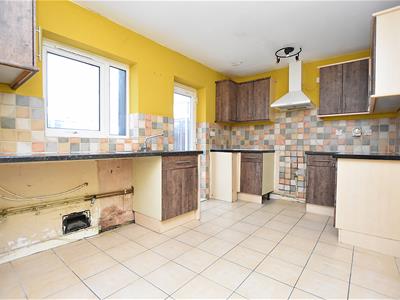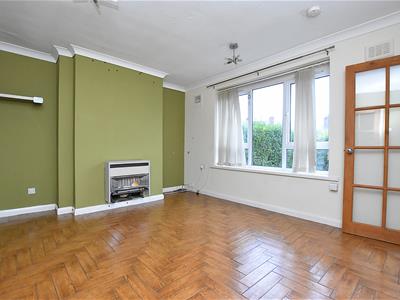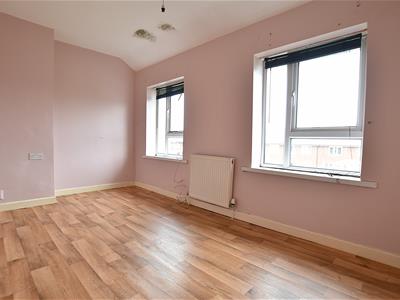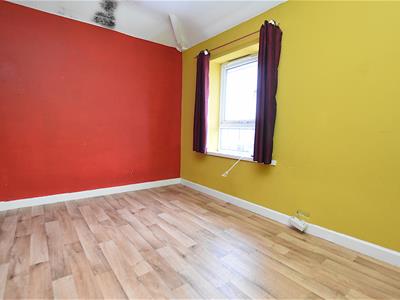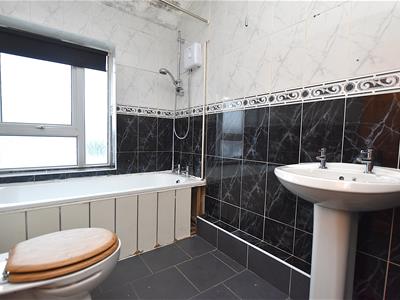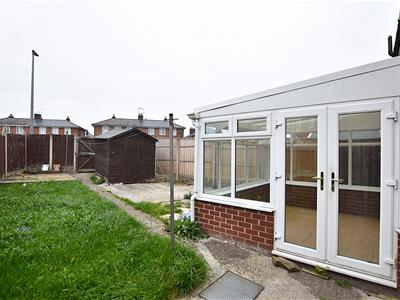Trevenna Way, Wrexham
Price £115,000
2 Bedroom House - Semi-Detached
- SEMI DETACHED HOUSE
- 2 BEDROOMS
- GATED DRIVEWAY
- GARDENS TO FERONT AND REAR
- CONSERVATORY
- ENTRANCE HALL, LOUNGE
- KITCHEN/DINER, CLOAKS/W.C.
- 1ST FLOOR BATHROOM
- NO CHAIN
- EPC RATING D (56)
A well proportioned 2 bedroom semi detached house with gated private driveway and enclosed rear garden conveniently located on the fringe of the city centre and its excellent range of amenities and road links. The accommodation benefits from Upvc double glazing and briefly comprises a canopy porch, hall with stairs to 1st floor landing, lounge having wood effect tiled flooring, well proportioned kitchen diner with a range of base and wall cupboards, Upvc part glazed doors opening to the good sized conservatory overlooking the rear garden, cloaks/w.c. The 1st floor landing connects the 2 bedrooms and a bathroom. Externally, double metal gates open to the drive providing off road parking alongside a lawned front garden. To the rear is a covered area, patio and lawned garden beyond, all of which is enclosed. No Chain. EPC RATING - D 56
LOCATION
Conveniently located within walking distance of the city centre with its range of shops, leisure facilities, primary and secondary schools, restaurants and public transport. There are good road links to the Industrial Estate and A483 bypass linking Wrexham, Chester and Oswestry.
DIRECTIONS
From the city centre proceed along Holt Road for approximately 1/4 of a mile taking the right turn onto Archers Way. Turn right at the junction onto Trevenna Way and next right again and the property will be observed immediately on the right.
ACCOMMODATION
Canopy porch with Upvc part glazed entrance door opening to the hall.
HALL
Having staircase to 1st floor landing, radiator and part glazed door to the lounge.
LOUNGE
3.73m x 3.38m (12'3 x 11'1)Upvc double glazed window overlooking the front garden, radiator, wood effect tiled floor, coving to ceiling and part glazed door to kitchen diner.
KITCHEN DINER
4.19m x 2.59m (13'9 x 8'6)Fitted with a range of base and wall cupboards with work surface areas incorporating a stainless steel single drainer sink unit with mixer tap, extractor hood above space for cooker, part tiled walls, tiled floor, radiator, understairs store cupboard, Upvc part glazed external door and Upvc doors to conservatory.
CLOAKS/W.C.
Appointed with a low flush w.c and Upvc double glazed window.
CONSERVATORY
3.25m x 2.90m (10'8 x 9'6)Upvc double glazed windows on a brick plinth, tiled floor, radiator and Upvc French doors opening to the rear garden.
1ST FLOOR LANDING
Approached via the staircase from the entrance hall to 1st floor landing with Upvc double glazed window, ceiling hatch to roof space, radiator, airing cupboard with hot water cylinder and shelving.
BEDROOM 1
4.29m x 2.59m (14'1 x 8'6)2 Upvc double glazed windows, radiator and built in store cupboard.
BEDROOM 2
3.43m x 2.49m (11'3 x 8'2)Upvc double glazed window to rear and radiator.
BATHROOM
2.21m x 1.65m (7'3 x 5'5)Appointed with a white suite of bath with electric shower over, low flush w.c. wash basin, fully tiled walls, tiled floor and Upvc double glazed window.
OUTSIDE
Double metal gates open to the private drive alongside a path to the entrance porch and lawned garden with privacy hedging. A side gate opens to the private rear garden which includes a covered area, rear patio, lawned garden, rear access gate and timber fencing.
PLEASE NOTE
Please note that we have a referral scheme in place with Chesterton Grant Independent Financial Solutions . You are not obliged to use their services, but please be aware that should you decide to use them, we would receive a referral fee of 25% from them for recommending you to them.
Energy Efficiency and Environmental Impact

Although these particulars are thought to be materially correct their accuracy cannot be guaranteed and they do not form part of any contract.
Property data and search facilities supplied by www.vebra.com

