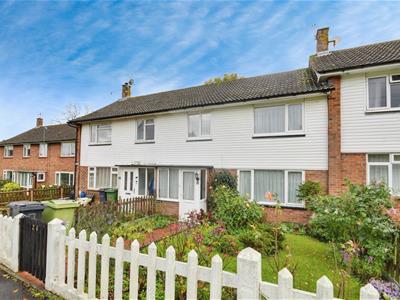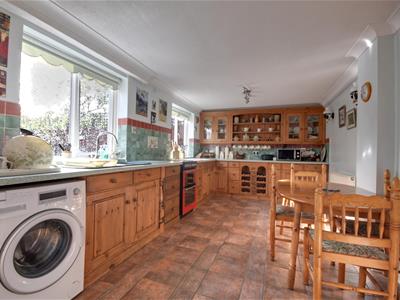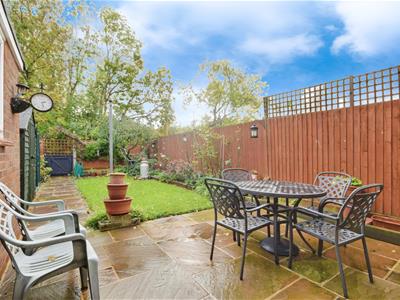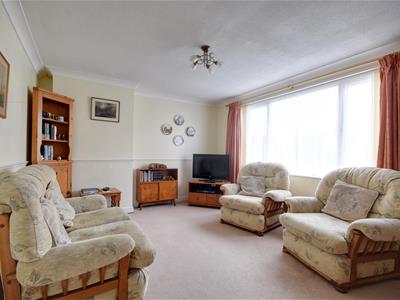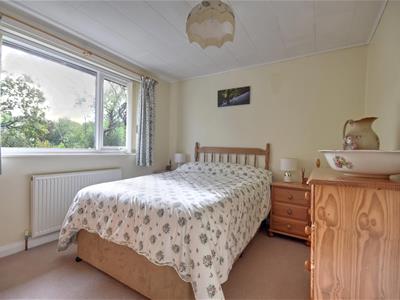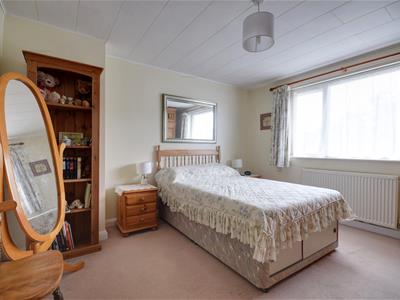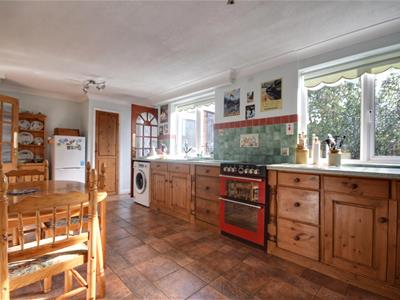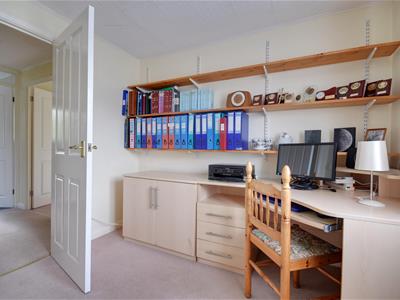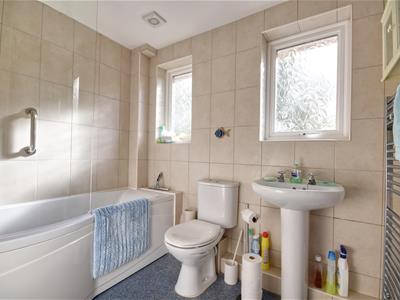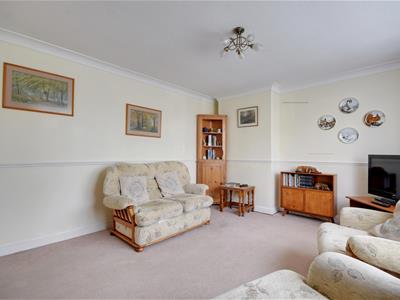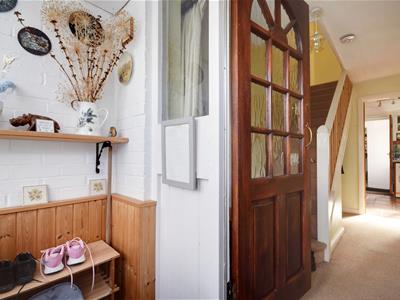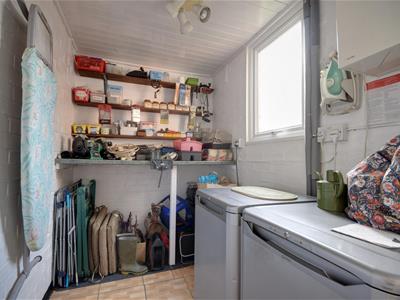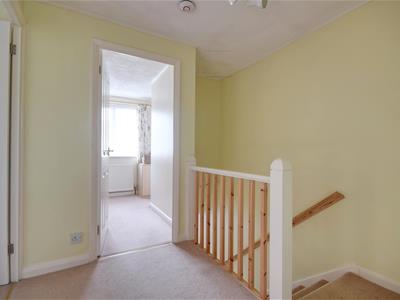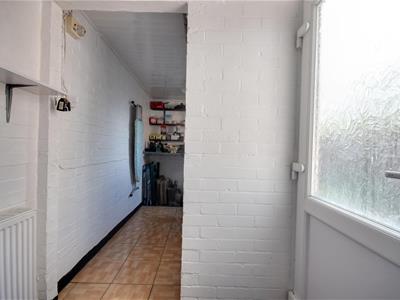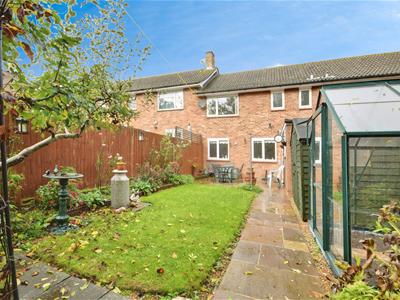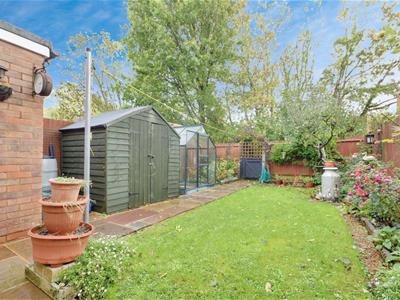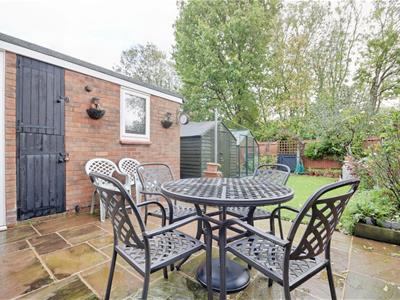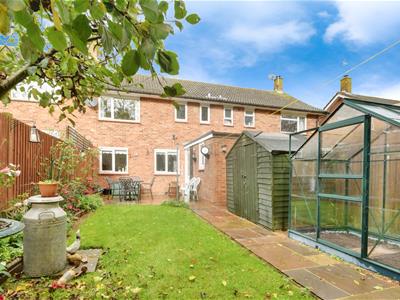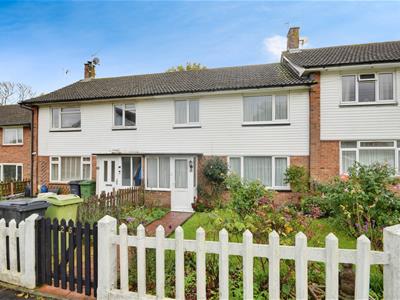
Ambellia, Main Road
Northiam
TN31 6LP
Goddens Gill, Northiam
£325,000 Sold (STC)
3 Bedroom House - Terraced
- A well presented three bedroom mid-terraced home occupying a quiet residential position of Northiam Village
- Conveniently set within easy access of the popular amenities and well regarded local Primary School
- Spacious main living room to the front
- Generous kitchen/breakfast room and utility to the rear
- Two good sized first floor double bedrooms and further single or optional study
- Well appointed family bathroom suite
- Private and well tended rear garden with Indian sandstone paved seating area complete with shed and greenhouse
- On street parking to front
- CHAIN FREE
- COUNCIL TAX BAND - C EPC - C
CHAIN FREE - A well presented three-bedroom mid-terraced home occupying a quiet residential position in Northiam Village, conveniently set within easy access of the popular amenities and well-regarded local primary school. Accommodation to the ground floor comprises a bright and secure entrance porch, inner hallway with storage area and spacious main living room to the front, with a generous kitchen/dining room and utility room to the rear. To the first floor are two good-sized double bedrooms, a further single bedroom or optional study, and a well-appointed family bathroom suite. Externally the property enjoys a private and well-tended rear garden with Indian sandstone paved patio and path, an area of lawn with well-stocked borders, shed, greenhouse, and rear access. To the front there is a lawned area, well-stocked borders, and unrestricted on-street parking. The property is conveniently located near the popular village amenities, including a well-regarded primary school, two convenience stores, award-winning doctors' surgery, dental surgery, opticians, popular bakery and hardware store. There is also a village hall with many thriving community clubs and a choice of excellent local walking routes. Further high street shopping is available a short drive away in Tenterden and Rye.
Entrance Porch
1.91m x 0.97m (6'3 x 3'2)Part-glazed UPVC door, UPVC windows to side and front, internal timber door and window to the inner hallway.
Inner Hallway
Straight run carpeted staircase with painted balustrade leading to first floor with timber handrail, radiator, wall-mounted consumer unit, storage area below the staircase.
Living Room
4.42m x 3.43m (14'6 x 11'3)UPVC window to the front, radiator, dado rail.
Kitchen/Dining Room
6.30m x 2.90m (20'8 x 9'6)Two UPVC windows to the rear aspect, double radiator, ceramic tiled flooring, space for dining table and chairs, pantry via a timber door, space for free-standing fridge/freezer, fitted base and wall units with pine doors, eye-level display cabinets, laminated counter tops with tiled splashbacks, space for free-standing cooker, inset one and a half composite bowl sink with drainer and tap, under-counter space for a washing machine.
Lobby/Utility Space
4.09m x 1.57m (13'5 x 5'2)Part-glazed external UPVC door to side with matching side light window, tiled flooring, double radiator, painted exposed brickwork, further window to side, laminated countertop, fitted shelving, space for free-standing fridge and freezer, wall-mounted Potterton gas boiler.
First Floor
Landing
Access panel to loft.
Bathroom
2.34m x 1.63m (7'8 x 5'4)Two obscured UPVC windows to the rear aspect, stone-effect vinyl flooring, heated towel radiator, airing cupboard with hot water tank and slatted shelving, floor-to-ceiling ceramic wall tiling, pedestal wash hand basin, push flush WC, P-shaped bath/shower suite with shower screen and Mira power shower, extractor fan.
Bedroom One
3.84m x 3.66m (12'7 x 12'0)UPVC window to the front, bespoke wardrobe and cupboard unit, radiator.
Bedroom Two
3.89m x 2.82m (12'9 x 9'3)UPVC window to the rear aspect enjoying a pleasant outlook to park woodland, radiator, fitted cupboard.
Bedroom Three/Study
2.90m x 2.95m (9'6 x 9'8)UPVC window to the front, radiator, built-in cupboard over the bulkhead with hanging rail.
Outside
Front Garden
Access via a low-level picket gate, paved path extending to the entrance porch, laid to lawn with beautifully well-stocked planted borders with perennials and bush roses, external light, enclosed by picket fencing.
Rear Garden
Private enclosed rear garden enjoying a south east-facing orientation, full width Indian sandstone paved seating area with sleeper edging, level area of lawn, host of established borders with planted flowering shrubs and bush roses, apple tree, shed and greenhouse, low-level gate with access to the rear enjoying a beautiful outlook onto woodland, external lighting.
Services
Mains gas and mains drainage.
Agents Note
Council Tax Band - C
Fixtures and fittings: A list of the fitted carpets, curtains, light fittings and other items fixed to the property which are included in the sale (or may be available by separate negotiation) will be provided by the Seller's Solicitors.
Important Notice:
1. Particulars: These particulars are not an offer or contract, nor part of one. You should not rely on statements by Rush, Witt & Wilson in the particulars or by word of mouth or in writing ("information") as being factually accurate about the property, its condition or its value. Neither Rush, Witt & Wilson nor any joint agent has any authority to make any representations about the property, and accordingly any information given is entirely without responsibility on the part of the agents, seller(s) or lessor(s).
2. Photos, Videos etc: The photographs, property videos and virtual viewings etc. show only certain parts of the property as they appeared at the time they were taken. Areas, measurements and distances given are approximate only.
3. Regulations etc: Any reference to alterations to, or use of, any part of the property does not mean that any necessary planning, building regulations or other consent has been obtained. A buyer or lessee must find out by inspection or in other ways that these matters have been properly dealt with and that all information is correct.
4. VAT: The VAT position relating to the property may change without notice.
5. To find out how we process Personal Data, please refer to our Group Privacy Statement and other notices at https://rushwittwilson.co.uk/privacy-policy
Energy Efficiency and Environmental Impact
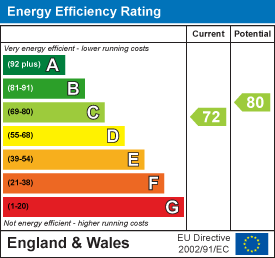
Although these particulars are thought to be materially correct their accuracy cannot be guaranteed and they do not form part of any contract.
Property data and search facilities supplied by www.vebra.com
