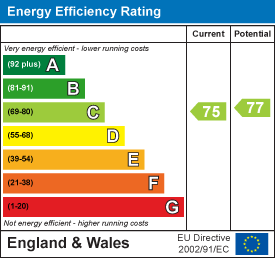
Goodwin Property Services
2/3 St John's Street
Stamford
PE9 2DA
Lonsdale Road, Stamford
£925,000

5 Bedroom House - Detached
- Detached five-bedroom family home
- Four reception rooms
- Master bedroom with en-suite
- Generous Kitchen & Breakfast Room
- 4 Further Double Bedrooms
- Over 2,250 sq. ft. of accommodation
- Sought-after residential area near Stamford town centre
- Established South Facing Rear Garden
- Please Refer to Attached KFB For Material Information Disclosures
A spacious and beautifully presented five-bedroom detached family home, ideally situated in one of Stamford’s most sought-after residential areas. 3 Lonsdale Road offers over 2,250 sq. ft. of versatile living accommodation, thoughtfully designed for modern family life, and just a short distance from Stamford’s historic town centre, schools, and local amenities.
Ground Floor - The welcoming entrance hall provides access to multiple reception rooms, including a generous living room with large front window and feature fireplace. The modern kitchen features ample storage, integrated appliances, and a breakfast bar, flowing seamlessly into the breakfast room with bi-fold doors to the rear garden, perfect for entertaining. There’s also a dining room, family room, a convenient utility room, pantry, and a ground floor WC, plus internal access to the integral garage.
First Floor - Upstairs, the spacious landing leads to five well-proportioned bedrooms.
The master bedroom benefits from an en-suite shower room and built-in wardrobes.
A modern family bathroom serves the remaining four bedrooms, all of which are generous in size and offer flexibility for use as bedrooms, home office, or playroom.
Outside - To the front, there is a driveway providing ample off-road parking and access to the garage. The established rear garden offers a private and sunny space, ideal for family relaxation or outdoor dining.
Agents Note:
Local Authority - South Kesteven
Council Tax Band - E
EPC Rating - TBC
Entrance Hall
3.15m x 3.25m (10'4" x 10'8")
Cloakroom
1.98m x 1.14m (6'6" x 3'9")
Living Room
4.90m x 5.61m (16'1" x 18'5")
Dining Room
3.66m x 5.33m (12'0" x 17'6")
Kitchen
4.39m x 3.43m (14'5" x 11'3")
Breakfast Room
4.39m x 2.92m (14'5" x 9'7")
Family Room
3.63m x 3.71m (11'11" x 12'2")
Utility
3.63m x 1.88m (11'11" x 6'2")
Single Garage
3.63m x 5.28m (11'11" x 17'4")
Landing
4.72m x 2.01m (15'6" x 6'7")
Master Bedroom
3.58m x 4.34m (11'9" x 14'3")
En- Suite
2.54m x 1.96m (8'4" x 6'5")
Bedroom
3.84m x 2.77m (12'7" x 9'1")
Bedroom
4.42m x 3.15m (14'6" x 10'4")
Bedroom
4.93m x 2.74m (16'2" x 9'0")
Bedroom
4.70m x 2.97m (15'5" x 9'9")
Family Bathroom
2.54m x 1.96m (8'4" x 6'5")
Separate WC
Sizes and dimensions are calculated using a laser measuring modelling device and as such whilst representative it must be noted that they are all approximate, actual sizes may vary.
Energy Efficiency and Environmental Impact

Although these particulars are thought to be materially correct their accuracy cannot be guaranteed and they do not form part of any contract.
Property data and search facilities supplied by www.vebra.com



















