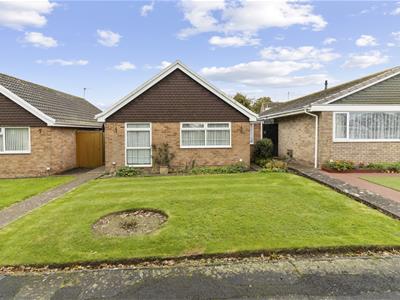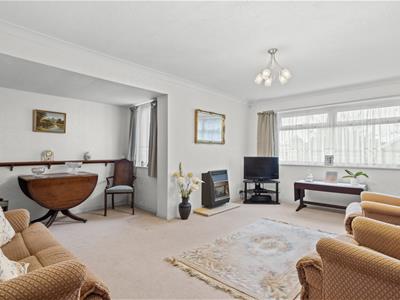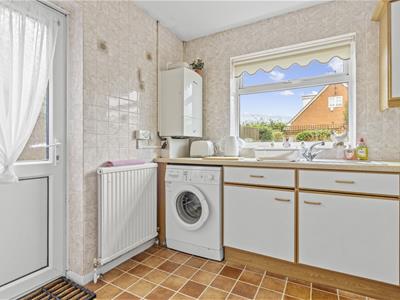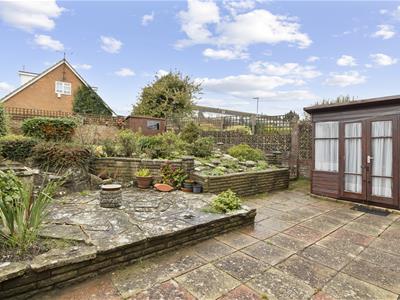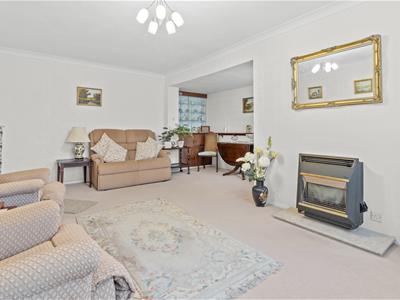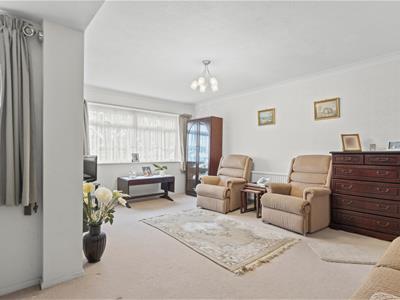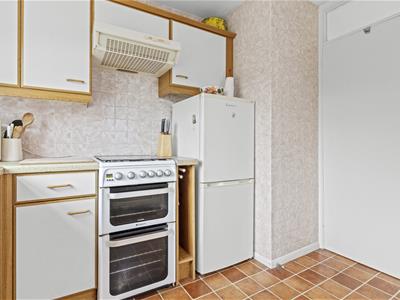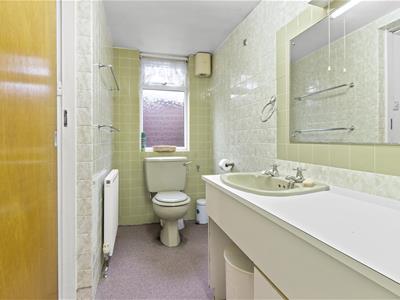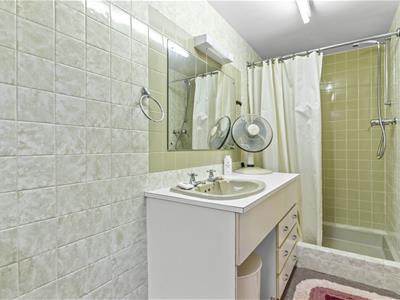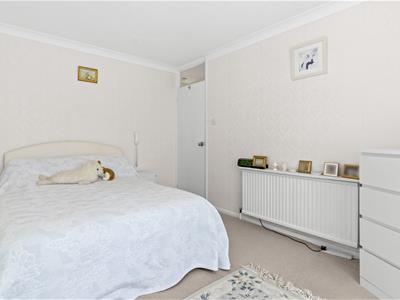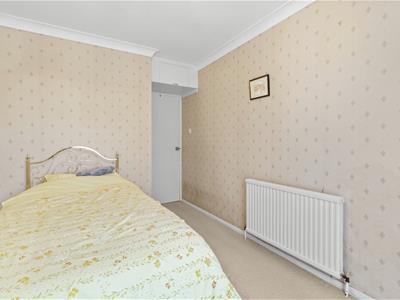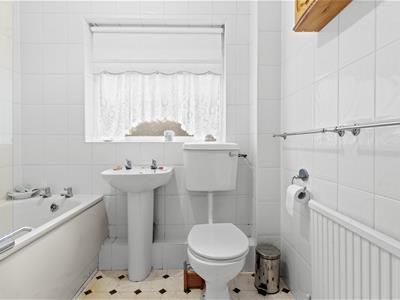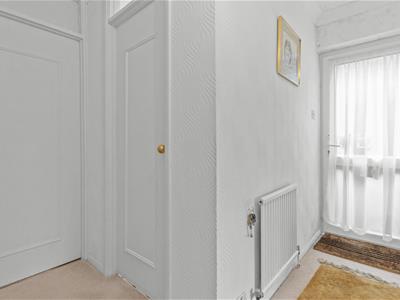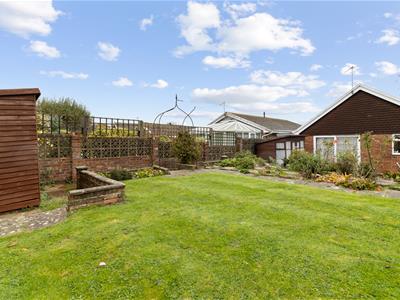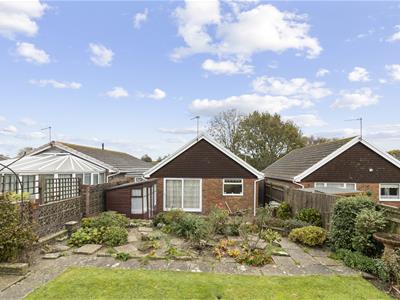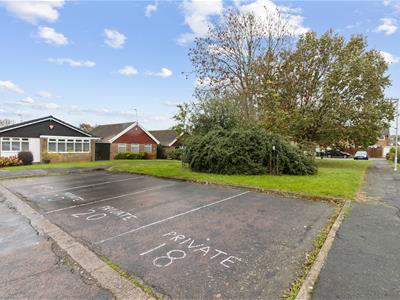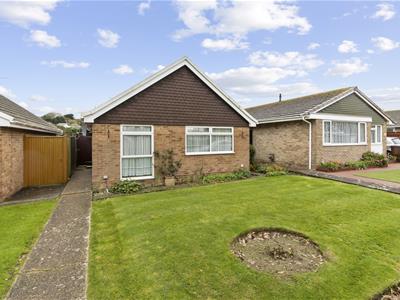Archer & Partners
Tel: 01323 483348
48 High Street
Polegate
BN26 6AG
Limetree Avenue, Eastbourne
£285,000
2 Bedroom Bungalow - Detached
- Spacious Detached
- Extended
- Lounge/Diner
- Kitchen
- 2 Double Bedrooms
- En Suite Shower/wc
- Bathroom/wc
- Gas c/h & Dbl glz
- 50' Rear Garden
- Garage In Block
SEE OUR 3D VIRTUAL TOUR - Detached bungalow - Small Close - Extended - Updating Required - Lounge/Diner - Kitchen - 2 Bedrooms - En Suite to Master - Bathroom/wc - Gas c/h & Dbl glz - 50' x 28' Rear Garden - Garage
This extended 2-bedroomed detached bungalow offers spacious accommodation, ideal for those seeking scope to modernise and personalise to taste. The property features a large lounge/dining room, kitchen, double sized bedrooms - with the master bedroom having fitted wardrobes and access to an en suite shower room/wc, and there is a bathroom/wc. There is a gas fired central heating system with a modern boiler, double glazing and outside is a pleasant rear garden measuring approximately 50' x 28', featuring a large patio area and a summerhouse, providing a lovely space to relax or entertain. There are two car parking spaces as well as a garage located in a nearby block. NO ONGOING CHAIN.
The property is in a small residential close conveniently located within walking distance of bus services at Hazelwood Avenue. There is a local store at nearby Holly Place as well as shops at Freshwater Square, Anderida Road and Brassey Avenue, Hampden Park, which also has a railway station and is approximately 1.5 miles.
Side entrance with front door into an L-shaped Hallway.
Extended Lounge/Dining Room
5.40m x 3.41m min ext to 4.89m (17'8" x 11'2" min
Kitchen
3.00m max x 2.59m (9'10" max x 8'5")
Bedroom 1
3.96m x 2.82m min (12'11" x 9'3" min)
En Suite Shower Room
3.55m max x 1.19m (11'7" max x 3'10")
Bedroom 2
3.11m x 2.61m (10'2" x 8'6")
Bathroom
2.09m x 1.66m (6'10" x 5'5")
Outside
The front garden is open plan being laid to lawn and there are also Two Allocated Car Parking Spaces.
Rear Garden
15.24m depth x 8.53m width (50' depth x 28' width)There is a good size paved patio, outside tap, side access and a summerhouse. Further crazy paved area with various shrubs and an adjacent rockery having established plants and shrubs, area of lawn with well stocked flower borders and a shed.
Garage
There is a garage in a nearby block located in Rowan Avenue and is the lefthand side of three having a black up-and-over door.
Council Tax
The property is in Band D. The amount payable for 2025-2026 is £2,532.49. This information is taken from voa.gov.uk.
The L-shaped hallway has a built-in shelved airing cupboard housing a hot water cylinder, thermostat as well as access to the loft, which we are informed is insulated. There is a modern Worcester gas fired boiler in the kitchen with programmer as well as a built-in storage cupboard housing the gas meter.
Energy Efficiency and Environmental Impact
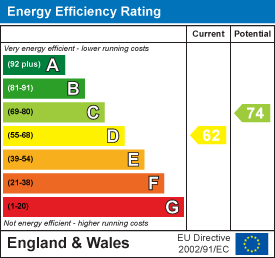
Although these particulars are thought to be materially correct their accuracy cannot be guaranteed and they do not form part of any contract.
Property data and search facilities supplied by www.vebra.com
