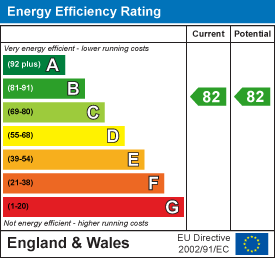
86B High Street
Ilford
Essex
IG6 2DR
Thomas Court, New Mossford Way, Barkingside
Price guide £300,000 Sold (STC)
2 Bedroom Flat
- Chain Free
- Two double bedrooms & two modern bathrooms
- Spacious open-plan kitchen/living area
- En-suite to principal bedroom
- Allocated parking space
- Attractive communal gardens
- Close to local shops, schools & amenities
- Easy access to Barkingside, Fairlop & Gants Hill Underground Stations (Central Line)
Price Guide £300,000 - £325,000 | Chain Free | Two Bedrooms | Two Bathrooms | Allocated Parking | Modern Development.
A bright and spacious two-bedroom, two-bathroom apartment situated on the third floor of the sought-after Thomas Court development in New Mossford Way, IG6.This well-presented property offers a generous open-plan living and dining area with contemporary fitted kitchen, two well-proportioned bedrooms including a principal bedroom with en-suite shower room, and a modern family bathroom. The apartment benefits from excellent natural light, secure entry system, communal Bike store and access to beautifully maintained communal gardens.Further features include an allocated parking space, double glazing, and gas central heating. Ideally located within easy reach of Barkingside, Fairlop and Gants Hill Underground Stations (Central Line)e, along with a variety of local shops, schools and leisure amenities. Perfect for first-time buyers, downsizers or investors alike. Offered chain free for a smooth and straightforward purchase.
COMMUNAL ENTRANCE HALL
Communal entrance doors with video entry phone system, stairs to all floors,
ENTRANCE HALL
Wood strip flooring, double radiator, access to loft space, storage cupboards, doors to:
OPEN PLAN LOUNGE/KITCHEN
6.53m x 3.68m to extremes (21'5 x 12'1 to extremesRange of wall and base units, working surfaces, cupboards and drawers, concealed lighting, four burner gas hob with extractor hood over and oven under, one and half bowl stainless steel sink top unit with mixer tap, integrated fridge/freezer, dishwasher and washer drier, wood strip flooring, two double radiators, air recirculation system, spotlights to ceiling, double glazed double doors leading to BALCONY.
BEDROOM ONE
3.71m x 3.40m (12'2 x 11'2)Three light triple glazed window, double radiator, double doors to fitted cupboard, air recirculation system, door to:
ENSUITE SHOWER ROOM
1.91m x 1.45m (6'3 x 4'9)Walk-in shower cubicle with mixer tap, shower attachment with sliding doors, close coupled wc, vanity unit with wash hand basin and mixer tap, part tiled walls, tiled floor, heated towel rail, spotlights to ceiling, extractor fan.
BEDROOM TWO
3.71m x 3.38m to extremes (12'2 x 11'1 to extremesThree light triple glazed window, double radiator, air recirculation system.
BATHROOM
2.03m x 1.96m (6'8 x 6'5)Panel enclosed bath with mixer tap, shower attachment and glazed side screen, vanity wash hand basin with mixer tap, close coupled wc, spotlights to ceiling, part tiled walls, tiled floor, heated towel rail, extractor fan.
ALLOCATED PARKING SPACE
COMMUNAL GROUNDS
Communal Surrounding Grounds.
PARKING
Gate car parking providing ALLOCATED PARKING SPACE.
LEASE
113 years remaining
GROUND RENT
£275 per annum
SERVICE CHARGE
£2,000 approx per annum
COUNCIL TAX
London Borough of Redbridge - Band C
AGENTS NOTE (LEASE ETC)
The above details have been provided in good faith and will need to be verified by the respective solicitors.
AGENTS NOTE
Arbon & Miller inspected this property and will be only too pleased to provide any additional information as may be required. The information contained within these particulars should not be relied upon as statements or a representation of fact and photographs are for guidance purposes only. Services and appliances have not been tested and their condition will need to be verified. All guarantees need to be verified by the respective solicitors.
Energy Efficiency and Environmental Impact

Although these particulars are thought to be materially correct their accuracy cannot be guaranteed and they do not form part of any contract.
Property data and search facilities supplied by www.vebra.com






















