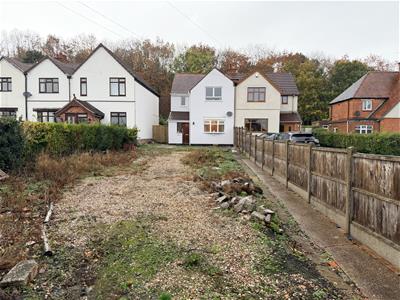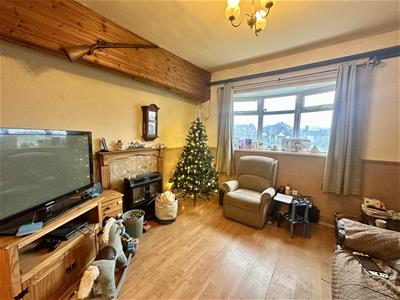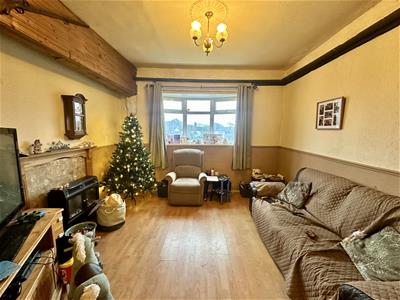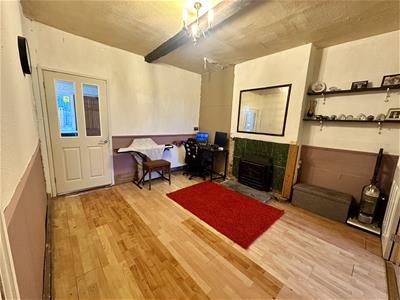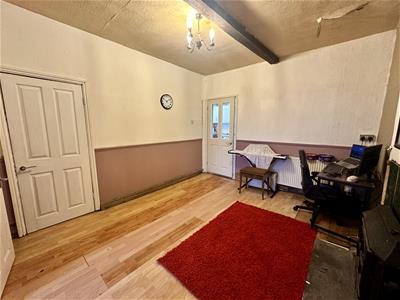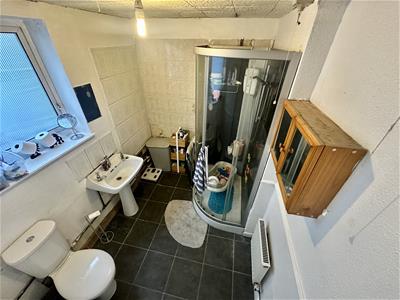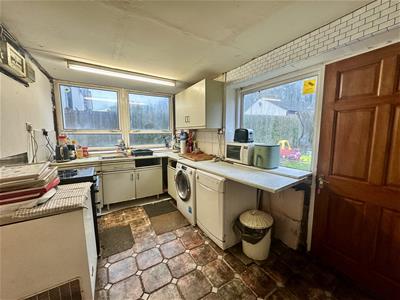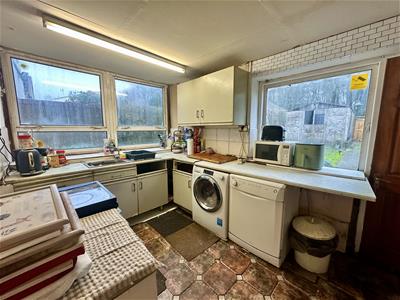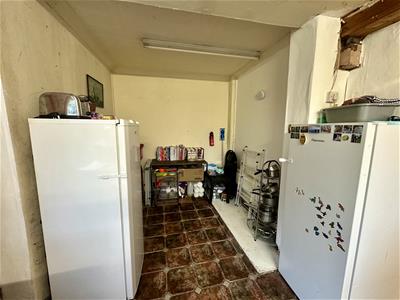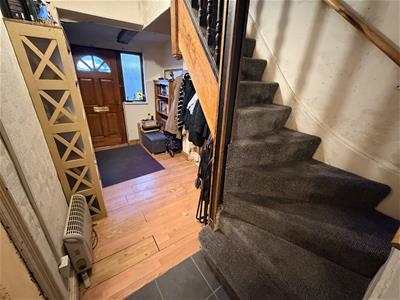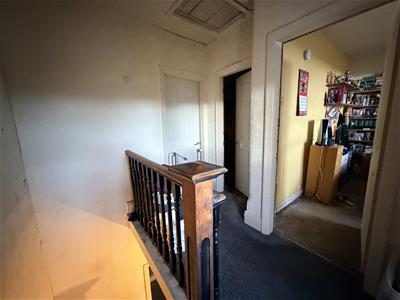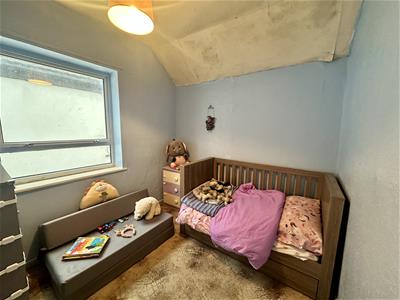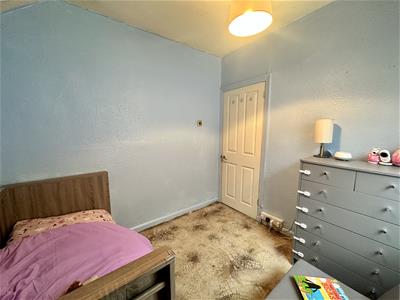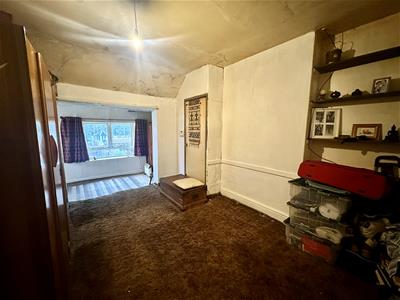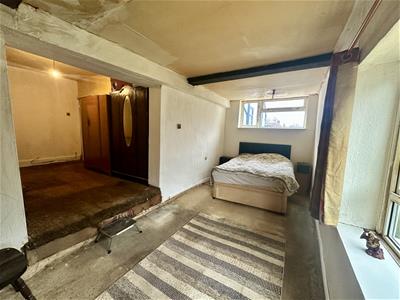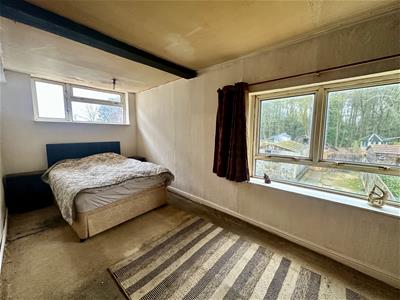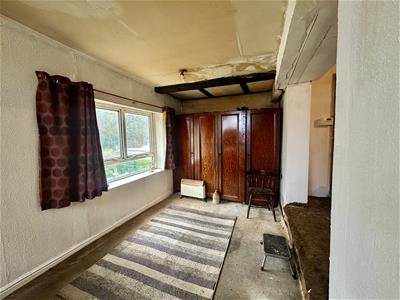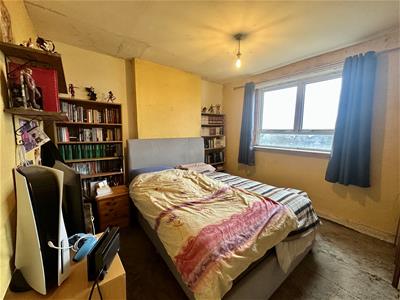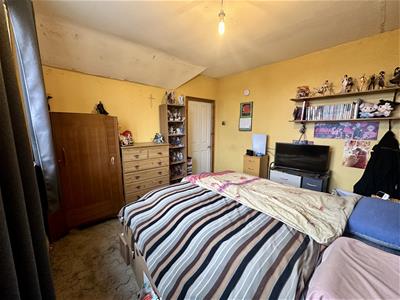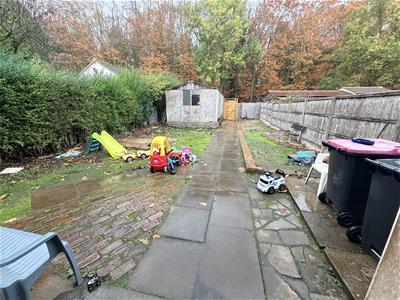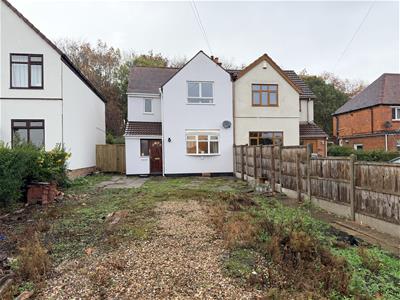
2 Bond Gate Chambers, Nuneaton
CV11 4AL
Woodside, Arley, Coventry
£295,000
3 Bedroom House - Semi-Detached
- EXTENDED, TRADITIONAL, SEMI DETACHED, POPULAR VILLAGE LOCATION
- THREE BEDROOMS
- ENTRANCE HALL, TWO RECEPTION ROOMS
- EXTENDED KITCHEN
- GROUND FLOOR SHOWER ROOM
- GARDEND TO FRONT & REAR
- DOUBLE GLAZING
- BACKING ONTO WOODLAND
- IN NEED OF MODERNISATION & UPDATING
- EPC: E, COUNCIL TAX C
Nestled in the charming village of Old Arley, on the border of Devitts Green, this extended semi-detached house presents a wonderful opportunity for those looking to create their dream home. With three spacious bedrooms and a two well-proportioned reception rooms, the property offers ample space for family living.
The house is set in a picturesque location, backing onto serene woodland, providing a tranquil backdrop and a perfect setting for nature lovers. The peaceful surroundings make it an ideal retreat from the hustle and bustle of city life, while still being conveniently located for local amenities.
This property is in need of modernisation and updating, allowing you the chance to personalise it to your taste and style. Whether you envision a contemporary open-plan living space or a traditional family home, the potential here is significant.
With its inviting location and the promise of transformation, this semi-detached house is a fantastic opportunity for buyers looking to invest in a property with character and potential. Don’t miss the chance to make this house your own in a delightful village setting.
Entrance
Via Canopy porch leading into:
Entrance Hall
Window to front, stairs to first floor landing with spindles, doors to:
Shower Room
Fitted with three piece suite comprising shower enclosure, pedestal wash hand basin and low-level WC tiled splashbacks, obscure double glazed window to side, ceramic tiled flooring.
Reception Room
3.88m x 3.65m (12'9" x 12'0")Double panel radiator, wooden laminate flooring, door to kitchen and double doors to:
Reception Room
3.63m x 3.65m (11'11" x 12'0")Double glazed bow window to front, wooden laminate flooring, telephone point.
Kitchen/Breakfast Room
2.40m x 5.97m (7'10" x 19'7")Fitted base and eye level units and cupboards, stainless steel sink unit with mixer tap, plumbing for washing machine, space for fridge, freezer and fridge/freezer, electric point for cooker, double glazed window to side, double glazed window to rear, ceramic tiled flooring, door to garden.
Landing
Double glazed window to front, access to loft space, doors to:
Bedroom
3.37m x 3.49m (11'1" x 11'5")Double glazed window to front.
Bedroom
2.59m x 2.39m (8'6" x 7'10")Window to the side
Bedroom Area
3.90m x 3.27m (12'10" x 10'9")Currently used as a sitting area with concealed hot water cylinder and opening through to
Bedroom
2.39m x 5.86m (7'10" x 19'3")Double glazed window to rear, window to side.
Outside
To the rear is an enclosed garden mainly laid to lawn and patio, gated rear access to parking area and a garage. To the front is paved with gravelled area
General Information
Please Note: All fixtures & Fittings are excluded unless detailed in these particulars. None of the equipment mentioned in these particulars has been tested; purchasers should ensure the working order and general condition of any such items. Council tax is band C and payable to NOrth Warwickshire Borough Council
Energy Efficiency and Environmental Impact

Although these particulars are thought to be materially correct their accuracy cannot be guaranteed and they do not form part of any contract.
Property data and search facilities supplied by www.vebra.com
