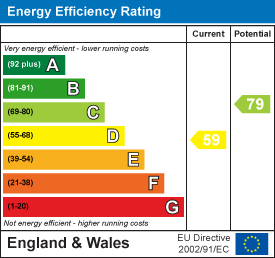11 Cheetham Street
Rochdale
Lancashire
OL16 1DG
Rhodes Street, Rochdale
Offers Over £140,000
2 Bedroom House - Mid Terrace
- Immaculate Mid Terrace Property
- Two Bedrooms
- Three Piece Bathroom Suite
- Spread Across Four Floors
- Perfect First Home
- Low Maintenance Rear Yard
- On Street Parking
- Tenure Leasehold
- Council Tax Band A
- EPC Rating D
MID TERRACE HOME SPREAD ACROSS FOUR FLOORS
Situated on the charming Rhodes Street in Rochdale, this delightful mid-terrace house offers a perfect blend of character and modern living. Built in 1900, the property spans an impressive 958 square feet, providing ample space for comfortable living.
Upon entering, you are greeted by a well-proportioned reception room that exudes warmth and charm, making it an ideal space for relaxation or entertaining guests. Adjacent to this, the dining room offers a lovely setting for family meals or gatherings, ensuring that every occasion is special.
The first floor boasts two generous double bedrooms, each designed to provide a peaceful retreat at the end of the day. These well-appointed rooms are perfect for families, couples, or individuals seeking extra space. Completing the upper level is a thoughtfully designed bathroom, which adds to the overall convenience of the home.
This property is not only a wonderful place to live but also benefits from its prime location in Rochdale, offering easy access to local amenities, schools, and transport links. Whether you are a first-time buyer or looking to invest, this charming home presents an excellent opportunity to enjoy comfortable living in a vibrant community. Don't miss the chance to make this lovely house your new home.
For the latest upcoming properties, make sure you are following our Instagram @keenans.ea and Facebook @keenansestateagents
Ground Floor
Entrance Hall
3.73m x 0.94m (12'3 x 3'1 )UPVC double glazed frosted leaded front door, central heating radiator, coving, wood effect flooring and doors leading to two reception rooms.
Reception Room One
3.66m x 3.23m (12'0 x 10'7)UPVC double glazed leaded window, central heating radiator, cornice coving, dado rail, feature fireplace with wooden mantel and solid wood flooring.
Reception Room Two
4.32m x 4.29m (14'2 x 14'1)UPVC double glazed leaded window, central heating radiator, cornice coving, picture rail, feature fireplace with tiled surround and wooden mantel, wood effect flooring, folding door to lower ground floor, door to kitchen and stairs to first floor.
Kitchen
2.11m x 1.88m (6'11 x 6'2 )UPVC double glazed leaded window, range of wall and base units with wood effect work surfaces and splashback, composite sink and drainer with mixer tap, integrated oven with four ring induction hob and extractor hood, stainless steel splashback, plumbing for washing machine, wall mounted boiler, tiled effect flooring and UPVC double glazed frosted leaded door to rear.
Lower Ground Floor
Cellar
3.00m x 1.63m (9'10 x 5'4 )
Store Room
1.68m x 1.63m (5'6 x 5'4 )
First Floor
Landing
2.74m x 0.79m (9'0 x 2'7)Doors leading to two bedrooms, bathroom and stairs to second floor.
Bedroom One
4.27m x 3.71m (14'0 x 12'2 )UPVC double glazed leaded window, central heating radiator and door to over stairs storage.
Bedroom Two
3.45m x 2.92m (11'4 x 9'7 )UPVC double glazed leaded window, central heating radiator, dado rail and part wood panelled elevations.
Bathroom
2.36m x 1.30m (7'9 x 4'3 )UPVC double glazed frosted window, central heated towel rail, dual flush WC, vanity top wash basin with mixer tap, panel bath with mixer tap and overhead direct feed shower, spotlights, tiled elevations, extractor fan and tiled flooring.
Second Floor
Attic Room
4.22m x 3.28m (13'10 x 10'9)Velux window and central heating radiator.
External
Rear
Enclosed paved yard with gate to shared access.
Energy Efficiency and Environmental Impact

Although these particulars are thought to be materially correct their accuracy cannot be guaranteed and they do not form part of any contract.
Property data and search facilities supplied by www.vebra.com

















