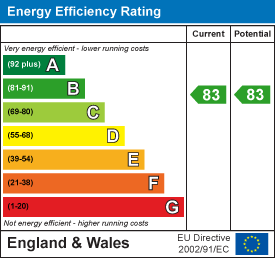Bellingham Court, Bedlington, NE22
Offers Over £595,000
5 Bedroom House - Detached
- SUBSTANTIAL DETACHED HOME
- SPACIOUS LOUNGE
- SUPERB GARDEN ROOM
- MODERN KITCHEN/BREAKFAST ROOM
- EXCELLENT REAR/SIDE GARDENS
- GARAGE & OFF-STREET PARKING
- 1/3 ACRE PLOT
- PRIVATE ACCESS ROAD
- ENERGY RATING B
- COUNCIL TAX BAND E
RARE TO MARKET | LARGE EXECUTIVE DETACHED HOME | 1/3 ACRE PLOT
Bellingham Court is an exclusive development of only 4 select, detached homes, served by a private road. This delightful oasis is well placed for excellent transport links and reputable schools.
Pinegrove House is a beautifully presented executive home offering bright, spacious and versatile accommodation which has been upgraded and well maintained.
The ground floor features a generous lounge, a bright garden room, a modern kitchen with breakfast room and a formal dining room.
Additional ground floor rooms include a study, a useful utility room with access to the integral garage, and a convenient downstairs WC.
The first floor hosts 5 well-proportioned bedrooms, with the master benefiting from an en-suite shower room, and a well appointed family bathroom.
The property further benefits from a double garage, off-street parking, and a generous front and rear gardens.
Bespoke front door leads to an entrance vestibule with cloak/storage cupboard and double doors leading to the central entrance hall with solid oak flooring. An attractive staircase leads to the first floor lading and an under-stairs storage cupboard.
The generous lounge features a fireplace with flame effect gas fire and large bay window, opening into a recently added impressive, bright and airy triple aspect garden room, featuring dual aspect bifold doors leading out to the rear garden, remote controlled 'Velux' windows, and a multi-fuel feature stove.
Leading from the hallway is a large dining room with views over the garden.
The modern kitchen has multiple great quality integral appliances and ample solid wood bespoke floor and wall units providing excellent storage space, with quartz Silestone worktops though-out, leading into a breakfast/family room with French doors opening onto the rear garden.
From here, there is access to a useful utility room with two doors - leading to the integral garage and rear garden.
Also leading from the hallway is a study with a front aspect bay window. The ground floor accommodation is completed by a convenient WC.
The first floor landing gives access to 5 well proportioned bedrooms, 4 of which feature fitted wardrobes, a fully tiled bathroom fitted with Jacuzzi bath, WC, and wash basin vanity unit. The master bedroom benefits from a front aspect bay window and modern fully tiled en-suite shower room with a WC, vanity wash basin, and walk-in shower.
Externally, to the front, the property offers a double driveway providing off-street parking for five cars and two lawned areas with mature trees along with a double garage with bespoke electric doors.
To the rear is a generous and private landscaped garden bordered by mature shrubs and trees and with several sheltered seating areas ideal for social gatherings.
The whole property features triple glazing, solar panels and Tesla storage battery, alongside a recently updated gas boiler.
ON THE GROUND FLOOR
Entrance Vestibule
Entrance Hall
Lounge
7.02m x 3.97m (23'0" x 13'0")Measurements taken from widest points.
Garden Room
4.99m x 3.97m (16'4" x 13'0")Measurements taken from widest points.
Dining Room
3.33m x 3.00m (10'11" x 9'10")Measurements taken from widest points.
Kitchen
4.25m x 3.59m (13'11" x 11'9")Measurements taken from widest points.
Dining Room/Family Room
2.36m x 4.47m (7'9" x 14'8")Measurements taken from widest points.
Utility
2.00m x 1.00m (6'7" x 3'3")Measurements taken from widest points.
Study
2.83m x 3.11m (9'3" x 10'2")Measurements taken from widest points.
WC
Garage
5.31m x 4.71m (17'5" x 15'5")Measurements taken from widest points.
ON THE FIRST FLOOR
Landing
Bedroom
3.33m x 2.63m (10'11" x 8'8")Measurements taken from widest points.
Bedroom
2.33m x 2.77m (7'8" x 9'1")Measurements taken from widest points.
Bedroom
3.26m x 2.44m (10'8" x 8'0")Measurements taken from widest points.
Bedroom
4.14m x 3.57m (13'7" x 11'9")Measurements taken from widest points.
En-suite Shower Room
2.33m x 1.66m (7'8" x 5'5")Measurements taken from widest points.
Bedroom
4.59m x 3.36m (15'1" x 11'0")Measurements taken from widest points.
Bathroom
2.33m x 2.21m (7'8" x 7'3")Measurements taken from widest points.
Disclaimer
The information provided about this property does not constitute or form part of an offer or contract, nor may be it be regarded as representations. All interested parties must verify accuracy and your solicitor must verify tenure/lease information, fixtures & fittings and, where the property has been extended/converted, planning/building regulation consents. All dimensions are approximate and quoted for guidance only as are floor plans which are not to scale and their accuracy cannot be confirmed. Reference to appliances and/or services does not imply that they are necessarily in working order or fit for the purpose.
Energy Efficiency and Environmental Impact

Although these particulars are thought to be materially correct their accuracy cannot be guaranteed and they do not form part of any contract.
Property data and search facilities supplied by www.vebra.com
.png)




































