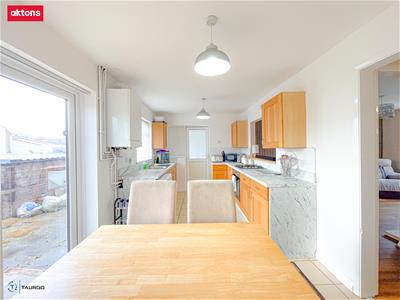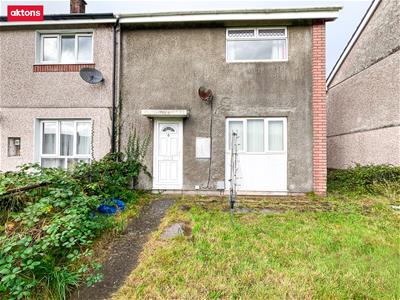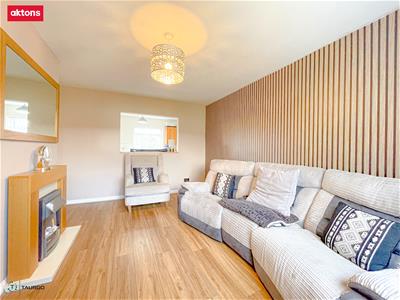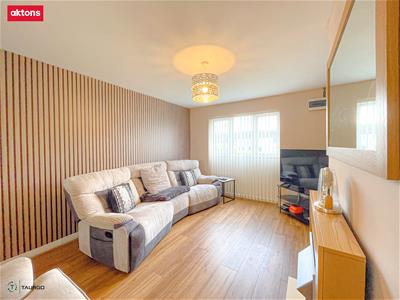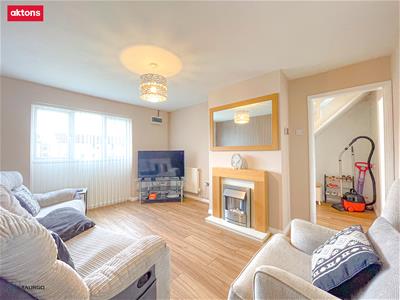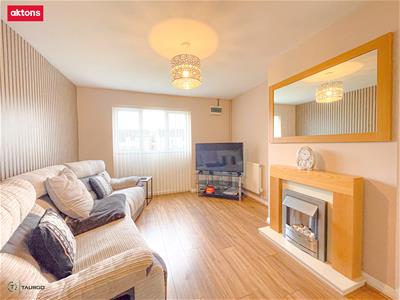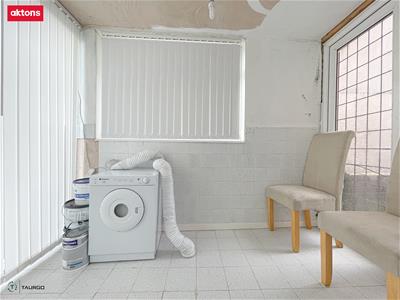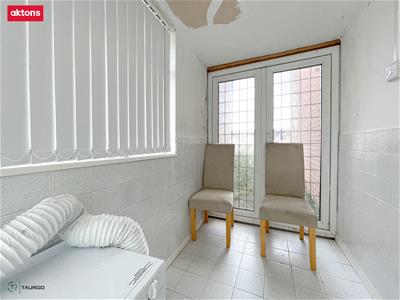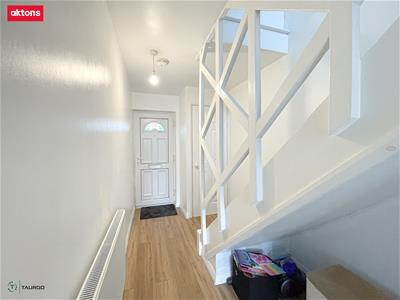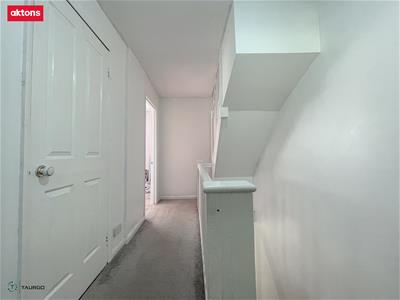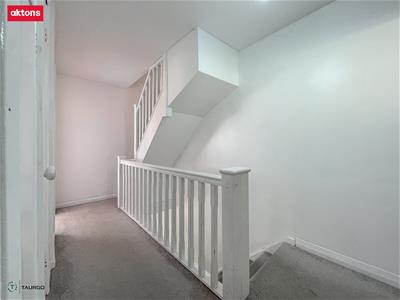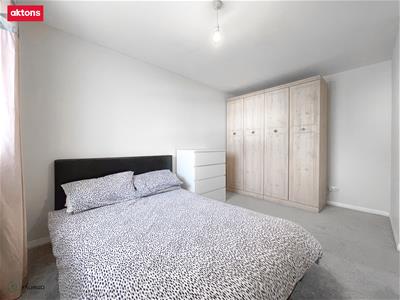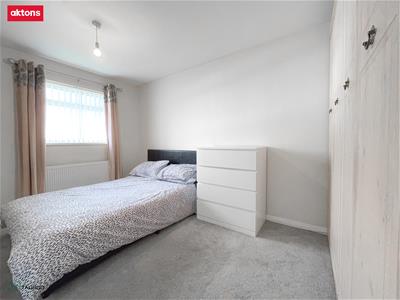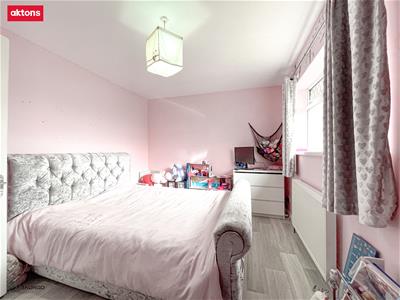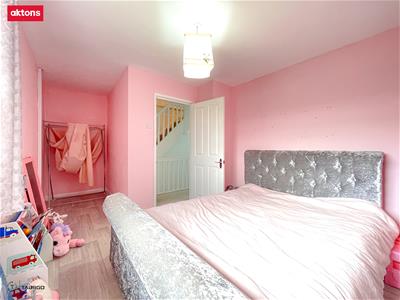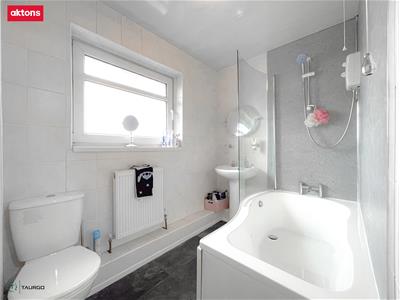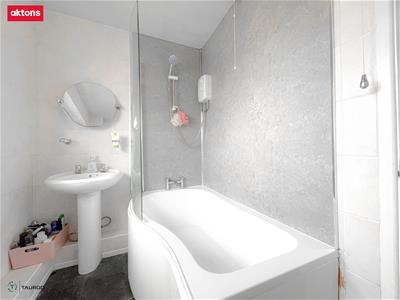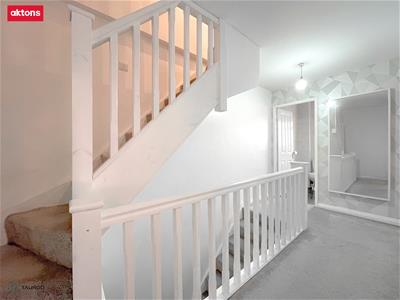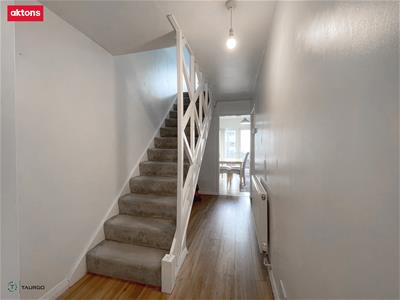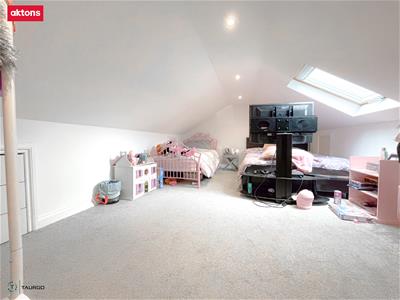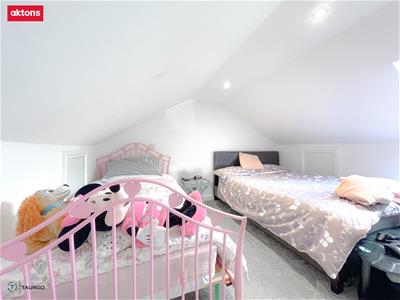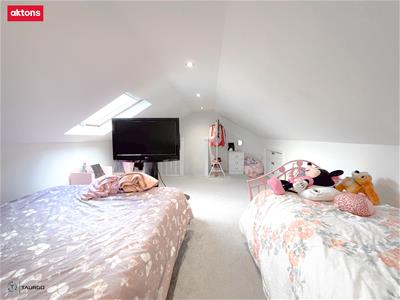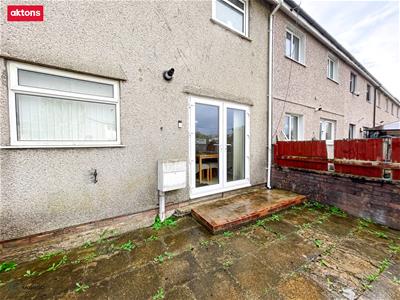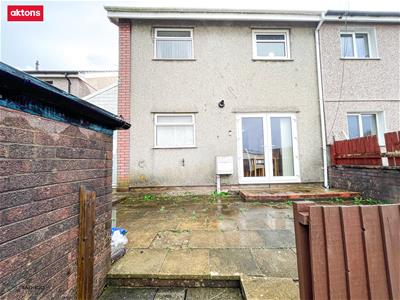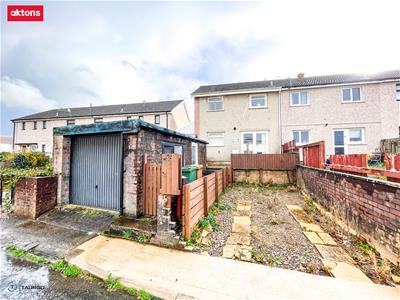Lon Yr Odyn, Caerphilly
Price £165,000
2 Bedroom House - Mid Terrace
- NICELY PRESENTED TWO BEDROOM END OF TERRACE HOUSE
- LOUNGE
- KITCHEN/DINER
- SIDE PORCH
- LOFT SPACE FULLY BORDED, ELECTRIC AND SKY LIGHT WINDOW
- FRONT GARDEN
- PAVED PATIO AREA TO THE REAR
- DRIVEWAY & DETACHED GARAGE WITH POWER AND LIGHTING
- EPC RATING D/ COUNCIL TAX BAND B
- WALKING DISTANCE TO CAERPHILLY TOWN & PRIMARY SCHOOLS
**NICELY PRESENTED TWO BEDROOM END OF TERRACE HOUSE** Within walking distance to Caerphilly Town and the Historic Caerphilly Castle. Close to primary schools, good road links to A470 and Newport. The property consists of:- Entrance hall, lounge, kitchen/diner, side porch. Two double bedrooms, first floor bathroom. Stairs leading to loft space that is fully boarded, storage cupboards in the eves and fitted drawers for extra storage, double glazed sky light with spot lighting. EPC rating D. Council Tax Band B. **Garage and off road Parking**. **NO ONWARD CHAIN**
ENTRANCE HALL
Upvc double glazed door to the entrance hall. Cloak cupboard, laminate flooring, radiator, stairs to the first floor with feature balustrade.
LOUNGE
3.45m x 4.39m (11'4 x 14'5)Upvc double glazed window to the front. Free standing electric fire. laminate flooring, radiator.
KITCHEN/DINER
2.67m x 5.64m (8'9 x 18'6)Upvc double glazed window to the rear. Upvc double glazed French doors to the rear patio. Fitted wall and base units, roll over preparation surface, inset sink/drainer, tiled splash back. Integrated electric oven inset gas hob, overhead extractor hood. Plumbing and space for automatic washing machine, space for fridge freezer. Wall mounted combination gas boiler. Tiled floor, radiator. Space for table and chairs. Upvc double glazed door to side porch.
SIDE PORCH
Upvc double glazed French doors opening to the rear. Upvc double glazed sliding patio doors to the front. Upvc double glazed window to the side. Tiled floor.
LANDING TO THE FIRST FLOOR
Fitted carpet, spindle balustrade, storage cupboard. Stairs with spindle balustrade to the loft area.
BEDROOM ONE
4.06m x 3.45m (13'4 x 11'4)Upvc double glazed window to the rear. Fitted carpet, radiator.
BEDROOM TWO
5.66m x 4.06m (measured into alcove) (18'7 x 13'4Upvc double glazed window to the front. Laminate flooring, radiator
BATHROOM
1.65m x 2.54m (5'5 x 8'4)Obscure glazed window to the rear. Panelled bath with electric shower above, glass shower screen, pedestal wash hand basin, low level W.C. Laminate flooring, radiator. Tiled walls with PVC cladding splash back above the bath.
STAIRS TO LOFT SPACE
LOFT AREA
3.25m x 5.23m (10'8 x 17'2)Fully boarded with fitted carpet, storage to the eves. Sky light window to the front. Spot lights, fitted drawers for further storage.
FRONT
lawned garden with path leading to front and side access to the side porch.
REAR
Paved patio, gate and steps leading to the off road parking and door to the garage.
GARAGE
Electric up and over door. Double glazed & window, glazed window to the rear.
NO ONWARD CHAIN
Energy Efficiency and Environmental Impact

Although these particulars are thought to be materially correct their accuracy cannot be guaranteed and they do not form part of any contract.
Property data and search facilities supplied by www.vebra.com

