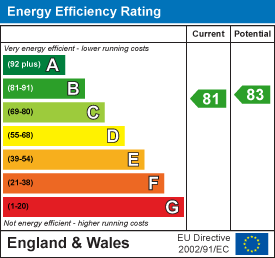
Buckley Brown Estate Agents (Eakring Property Services Ltd T/A)
Tel: 01623 633633
Email: mansfield@buckleybrown.co.uk
55-57 Leeming Street
Mansfield
Notts
NG18 1ND
Windsor Road, Mansfield
£230,000
3 Bedroom House - Semi-Detached
- Located on Windsor Road.
- Bright, airy kitchen.
- Private rear garden.
- Off-street parking.
- Close to local schools.
- Viewing recommended.
FAMILY HOME!... Nestled on the charming Windsor Road in Mansfield, this delightful semi-detached house offers a perfect blend of comfort and convenience. The location is ideal for families, with local amenities, schools, and parks just a stone's throw away, making it a wonderful place to call home. Let's take a look inside...
This fantastic property comes with solar panels and a water pump which helps with utility bills and is cost friendly!
As you step inside, you are greeted by a welcoming entrance that leads into a spacious open plan kitchen/living/dining room. This inviting space is perfect for relaxing with family or entertaining friends, a well-appointed kitchen, which flows seamlessly into a dining area, creating an ideal setting for family meals and gatherings. Additionally, a convenient WC on this level enhances the practicality of the home, ensuring that guests and family members alike have easy access. Completing the ground floor is a further reception rooms/bedroom.
Venturing upstairs, you will discover three generously sized bedrooms, each offering a peaceful retreat for rest and relaxation. Completing this floor is a modern bathroom, thoughtfully designed to cater to the needs of a busy household.
Outside, the property features a lovely garden that provides a private oasis for outdoor enjoyment. Whether you wish to host summer barbecues, cultivate a flower bed, or simply unwind with a good book, this outdoor space is sure to impress. The semi-detached nature of the house also allows for a sense of community while maintaining your own personal sanctuary.
Call now to arrange a viewing!
Porch
Surrounding windows and access into the main hallway;
Hall
Window to the side and further access into;
Living Room
2.87 x 6.44 (9'4" x 21'1")Carpeted flooring, central heating radiator and access into the kitchen.
Kitchen
6.26 x 6.44 (20'6" x 21'1")Complete with a range of matching wall and base cabinets, inset sink with drainer, integrated appliances and a handy breakfast bar. Window to the rear and a convenient external door to the side.
Dining Room
3.25 x 5.38 (10'7" x 17'7")Versatile space with patio doors opening onto the rear elevation. Double doors leading into bedroom one.
WC
Fitted with a hand wash basin, low flush WC and a window to the side elevation.
Reception Room/Bedroom One
3.37 x 4.77 (11'0" x 15'7")Carpeted flooring, central heating radiator and a window to the front elevation.
Landing
Window to the front elevation and access into;
Bedroom Two
3.22 x 3.99 (10'6" x 13'1")Carpeted flooring, central heating radiator and dual aspect windows to the front and side elevations.
Bedroom Three
3.35 x 2.73 (10'11" x 8'11")Carpeted flooring, central heating radiator and a window to the rear elevation.
Bedroom Four
2.93 x 2.05 (9'7" x 6'8")Carpeted flooring, central heating radiator and a window to the rear elevation.
Shower Room
1.67 x 1.90 (5'5" x 6'2")Three piece suite including a hand wash basin, low flush WC and a shower. Window to the side elevation.
Outside
Private paved driveway to the front elevation along with access down the side of the house. To the rear you will find a well established lawn, patio area and surrounding shrubs.
Energy Efficiency and Environmental Impact

Although these particulars are thought to be materially correct their accuracy cannot be guaranteed and they do not form part of any contract.
Property data and search facilities supplied by www.vebra.com



























