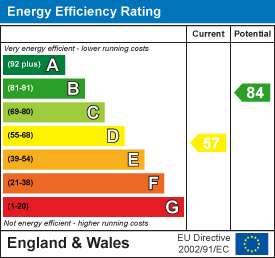.png)
29 Llynfi Road
Maesteg
Glamorgan
CF34 9DS
Coronation Road, Llangynwyd, Maesteg
£170,000
3 Bedroom House - Semi-Detached
- Three Bedroom Semi Detached Property
- Two Reception rooms
- GCH via Combination Boiler
- uPVC Double Glazing
- Private Rear Garden
- Close to local school, shops and transport
- Tenure = Freehold (TBC by a legal representative)
- EPC = D
- Council Tax Band = B
Nestled in the charming area of Llangynwyd, Maesteg, this delightful semi-detached house at Coronation Road offers a perfect blend of comfort and convenience. Situated in a friendly neighbourhood, this residence is conveniently located near local amenities, schools, and transport links, providing easy access to the surrounding areas. Whether you are looking to settle down or invest in a property with great potential, this semi-detached house is a wonderful opportunity.
The accommodation briefly comprises a welcoming hallway, two spacious reception rooms that provide ample space for relaxation and entertaining and a kitchen to the ground floor. These versatile areas can be tailored to suit your lifestyle, whether you envision a cosy family lounge or a formal dining space. The first floor benefits from a family bathroom and three well-proportioned bedrooms, making it an ideal choice for families or those seeking extra space for guests or a home office. Each bedroom offers a peaceful retreat, ensuring restful nights and rejuvenating mornings.
The property further benefits from uPVC double glazing throughout, gas central heating via combination boiler and gardens to the front and rear.
In summary, this is a lovely family home that combines space, comfort, and a prime location. The natural light that floods through the windows creates a warm and welcoming atmosphere throughout the home. Do not miss the chance to make this property your own and enjoy all that it has to offer.
Tenure = Freehold (to be confirmed by a legal representative).
EPC Rating = D.
Council Tax Band = B.
Ground Floor
Entrance Hall
 Papered and coved ceiling, papered walls, fitted carpet, radiator, carpeted stairs to the first floor, understairs storage cupboard, three doors off:-
Papered and coved ceiling, papered walls, fitted carpet, radiator, carpeted stairs to the first floor, understairs storage cupboard, three doors off:-
Reception Room Two
 3.89m x 3.23 (12'9" x 10'7")Papered and coved ceiling, papered walls, picture rail, fitted carpet, radiator, log effect gas fire with tiled surround, uPVC double glazed window to the front.
3.89m x 3.23 (12'9" x 10'7")Papered and coved ceiling, papered walls, picture rail, fitted carpet, radiator, log effect gas fire with tiled surround, uPVC double glazed window to the front.
Reception Room One
3.86m x 3.89m (12'7" x 12'9")Papered and coved ceiling, papered walls, picture rail, fitted carpet, radiator, coal effect fire on a marble back and hearth with wooden surround over, uPVC double glazed window to the rear.
Kitchen
 2.79m x 1.88m (9'1" x 6'2")Textured ceiling, papered and tiled walls, vinyl flooring, a range of base and wall mounted units with a complementary worksurface housing a stainless steel sink and drainer, uPVC double glazed windows to the front and side, door into:-
2.79m x 1.88m (9'1" x 6'2")Textured ceiling, papered and tiled walls, vinyl flooring, a range of base and wall mounted units with a complementary worksurface housing a stainless steel sink and drainer, uPVC double glazed windows to the front and side, door into:-
Outbuilding
With doors to two storage sheds, a cloakroom and uPVC double glazed doors to the front and rear.
First Floor
Landing
 Papered and coved ceiling with loft access, papered walls, fitted carpet, uPVC double glazed window to the side, four doors off:-
Papered and coved ceiling with loft access, papered walls, fitted carpet, uPVC double glazed window to the side, four doors off:-
Bedroom One
 3.81m x 3.56m (12'5" x 11'8")Papered ceiling, papered walls, fitted carpet, radiator, built in storage cupboard housing the gas combination boiler, uPVC double glazed window to the rear.
3.81m x 3.56m (12'5" x 11'8")Papered ceiling, papered walls, fitted carpet, radiator, built in storage cupboard housing the gas combination boiler, uPVC double glazed window to the rear.
Bedroom Two
 3.43m x 3.51m (11'3" x 11'6")Papered and coved ceiling, papered walls, fitted carpet, radiator, uPVC double glazed window to the front.
3.43m x 3.51m (11'3" x 11'6")Papered and coved ceiling, papered walls, fitted carpet, radiator, uPVC double glazed window to the front.
Bedroom Three
 3.45m x 2.82m (11'3" x 9'3")Papered ceiling, papered walls, fitted carpet, radiator, uPVC double glazed window to the front.
3.45m x 2.82m (11'3" x 9'3")Papered ceiling, papered walls, fitted carpet, radiator, uPVC double glazed window to the front.
Bathroom
 1.88m x 1.93m (6'2" x 6'3")Skimmed ceiling, papered and PVC panelled walls, vinyl flooring, radiator, three piece suite comprising a panel bath with shower over, pedestal wash hand basin and a low level W.C., uPVC double glazed window with obscured glass to the rear.
1.88m x 1.93m (6'2" x 6'3")Skimmed ceiling, papered and PVC panelled walls, vinyl flooring, radiator, three piece suite comprising a panel bath with shower over, pedestal wash hand basin and a low level W.C., uPVC double glazed window with obscured glass to the rear.
Outside
Front Garden
 Front garden with potential for a ramped entrance, area at the top by the property entrance laid to concrete, side access into the outbuilding via a uPVC double glazed door.
Front garden with potential for a ramped entrance, area at the top by the property entrance laid to concrete, side access into the outbuilding via a uPVC double glazed door.
Rear Garden
 Garden laid to lawn with centre pathway, bordered with wood panelled fencing.
Garden laid to lawn with centre pathway, bordered with wood panelled fencing.
Energy Efficiency and Environmental Impact


Although these particulars are thought to be materially correct their accuracy cannot be guaranteed and they do not form part of any contract.
Property data and search facilities supplied by www.vebra.com












