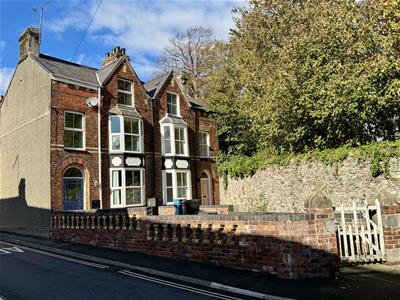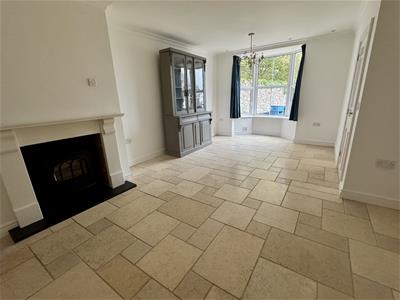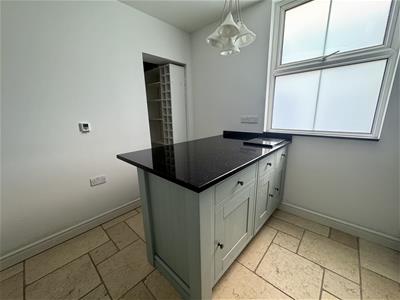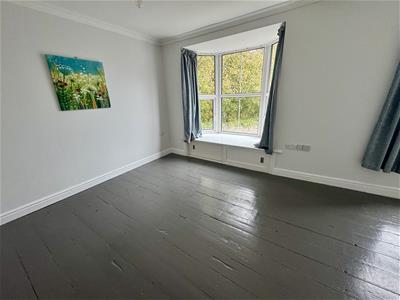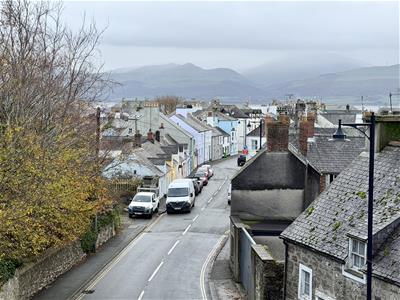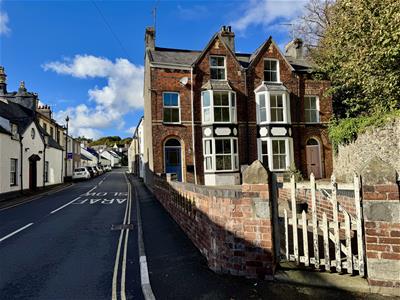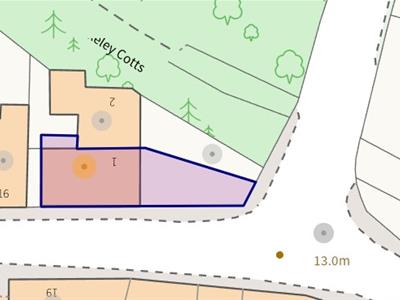Joan Hopkin Estate Agents (David W Rowlands Ltd T/A)
Tel: 01248 810847
Fax: 01248 811770
Email: dafydd@joan-hopkin.co.uk
32 Castle Street
Beaumaris
Sir Ynys Mon
LL58 8AP
BULKELEY COTTAGES, BEAUMARIS
£335,000
3 Bedroom Character Property - Semi Detached
No 1 Bulkeley Cottage is a spacious, three storey, semi-detached period house offering three double bedroomed accommodation, situated within this popular and historic town, close to the junction to Henllys Lane and enjoying distant views of the Snowdonia Mountains and Menai Strait from the first floor front elevation. The property benefits from UPVC double glazed windows, underfloor heating to the ground floor and gas combi central heating system.
The accommodation briefly comprises of: Entrance hall, spacious lounge diner with feature bay window, under floor heating and gas fire. Inner hall, utility room, separate WC and breakfast kitchen with granite tops and quality fitted appliances. To the first floor their are two double bedrooms and shower room/WC and to the second floor another double bedroom and traditional bathroom/WC.
Externally the property benefits from a walled low maintenance paved front garden with pedestrian access.
The surrounding area of Beaumaris is renowned for its picturesque scenery and rich history, making it a desirable location for those who appreciate both natural beauty and cultural heritage.
Viewing is recommended and available with no onward chain.
Location
Beaumaris is an historic town on the banks of the Menai Straits which is renowned for its medieval Castle dating back to the reign of Edward I and its Victorian pier & gaol. It is also famous for its sailing facilities with the Royal Anglesey Yacht Club within the town and the sheltered bay offering moorings for many yachts and small boats during the summer months. Within walking distance of the property are many interesting small shops, restaurants, cafes and hotels in the town. The Baron Hill and Henllys golf courses is approximately half a mile from the property and the University City of Bangor is some seven miles distant on the mainland.
Entrance Hall
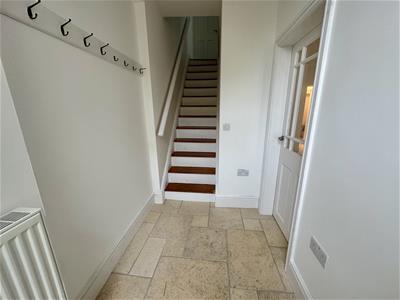 Timber double glazed entrance door with fan light above allowing plenty of light to the entrance hall area. Having tiled flooring that continues throughout the ground floor area. Radiator, pendant light and staircase leading up to the first floor. Timber part glazed door opening to the lounge diner.
Timber double glazed entrance door with fan light above allowing plenty of light to the entrance hall area. Having tiled flooring that continues throughout the ground floor area. Radiator, pendant light and staircase leading up to the first floor. Timber part glazed door opening to the lounge diner.
Lounge Diner
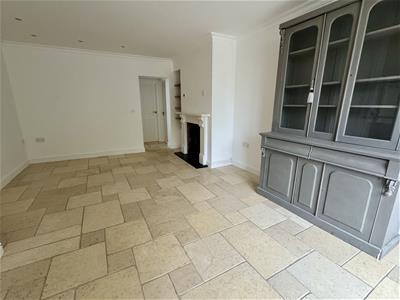 5.83 x 3.90 + bay window (19'1" x 12'9" + bay windFormerly two rooms with double glazed front bay window, recessed opening housing gas stove set on slate hearth. Alcove to one side with fitted shelving. Telephone point, tiled flooring with under floor heating. Coving to ceiling with pendant light and ten inset downlights. Opening to inner hall.
5.83 x 3.90 + bay window (19'1" x 12'9" + bay windFormerly two rooms with double glazed front bay window, recessed opening housing gas stove set on slate hearth. Alcove to one side with fitted shelving. Telephone point, tiled flooring with under floor heating. Coving to ceiling with pendant light and ten inset downlights. Opening to inner hall.
Inner Hall
Tiled flooring and pendant light.
Separate WC
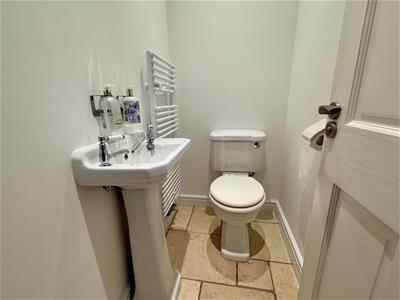 1.72 x 0.95 (5'7" x 3'1")Having a button flush WC and pedestal wash hand basin in white. Towel radiator, tiled flooring, extractor fan and two inset downlights to ceiling.
1.72 x 0.95 (5'7" x 3'1")Having a button flush WC and pedestal wash hand basin in white. Towel radiator, tiled flooring, extractor fan and two inset downlights to ceiling.
Utility Room
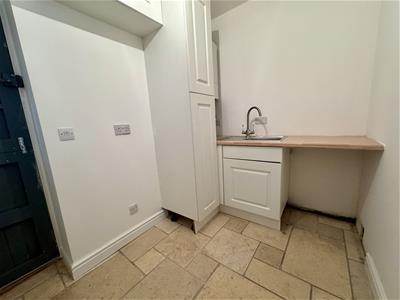 2.81 x 1.84 (9'2" x 6'0")With fitted storage units, wood effect work top with inset single drainer sink unit and space beneath for washing machine. Tiled flooring, radiator and pendant light. Rear timber exit door to shared passageway giving access to Wexham Street.
2.81 x 1.84 (9'2" x 6'0")With fitted storage units, wood effect work top with inset single drainer sink unit and space beneath for washing machine. Tiled flooring, radiator and pendant light. Rear timber exit door to shared passageway giving access to Wexham Street.
Breakfast Kitchen
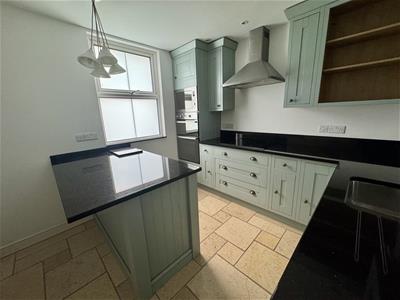 3.01 x 2.99 (9'10" x 9'9")A quality kitchen comprising granite worktops/upstands and breakfast bar. Quality integrated appliances include: AEG fridge, Hotpoint dishwasher, microwave, built-in fan oven, ceramic hob and stainless steel canopy extractor over. 'Franke' inset stainless steel sink unit with mixer tap. Tiled flooring, PVC double glazed window to the side elevation, pendant light and six inset downlights to ceiling. Opening to under stairs pantry area with fitted shelving and light.
3.01 x 2.99 (9'10" x 9'9")A quality kitchen comprising granite worktops/upstands and breakfast bar. Quality integrated appliances include: AEG fridge, Hotpoint dishwasher, microwave, built-in fan oven, ceramic hob and stainless steel canopy extractor over. 'Franke' inset stainless steel sink unit with mixer tap. Tiled flooring, PVC double glazed window to the side elevation, pendant light and six inset downlights to ceiling. Opening to under stairs pantry area with fitted shelving and light.
First Floor Landing
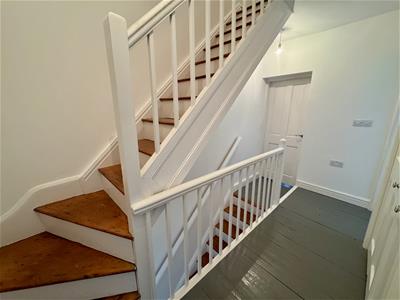 Balustrade staircase leading up to the 2nd floor. Spacious built-in linen cupboard with timber slatted shelving, radiator and by folding doors. Two pendant lights.
Balustrade staircase leading up to the 2nd floor. Spacious built-in linen cupboard with timber slatted shelving, radiator and by folding doors. Two pendant lights.
Bedroom 1
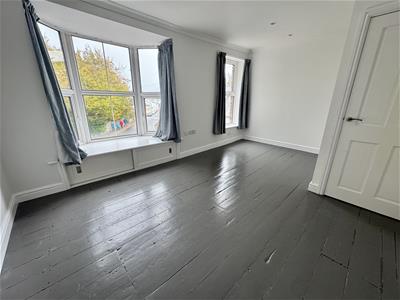 4.75 x 3.27 max + bay window (15'7" x 10'8" max +With two front aspect windows making this a light room and with distant views of the mountains. Bay with window seat and storage beneath. Radiator, coving, pendant light and two inset downlights.
4.75 x 3.27 max + bay window (15'7" x 10'8" max +With two front aspect windows making this a light room and with distant views of the mountains. Bay with window seat and storage beneath. Radiator, coving, pendant light and two inset downlights.
Bedroom 2
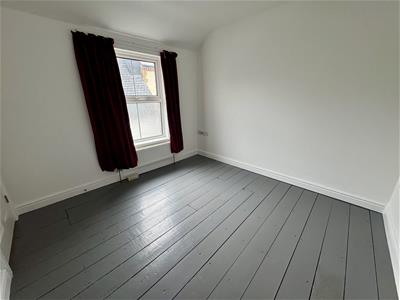 3.09 x 3.03 (10'1" x 9'11")PVC double glazed side aspect window. Radiator and pendant light.
3.09 x 3.03 (10'1" x 9'11")PVC double glazed side aspect window. Radiator and pendant light.
Shower Room/WC
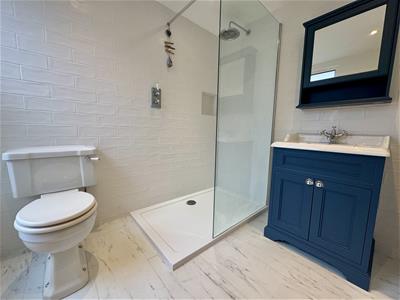 2.38 x 2.00 (7'9" x 6'6")With traditional style WC, modern walk-in shower with glass screen and thermostatically controlled rainfall shower unit and 'Burlington' vanity wash hand basin with mixer tap. Tiled splashbacks, marble effect floor covering, radiator, PVC double glazed window, extractor and four inset downlights.
2.38 x 2.00 (7'9" x 6'6")With traditional style WC, modern walk-in shower with glass screen and thermostatically controlled rainfall shower unit and 'Burlington' vanity wash hand basin with mixer tap. Tiled splashbacks, marble effect floor covering, radiator, PVC double glazed window, extractor and four inset downlights.
Second Floor
Bedroom 3
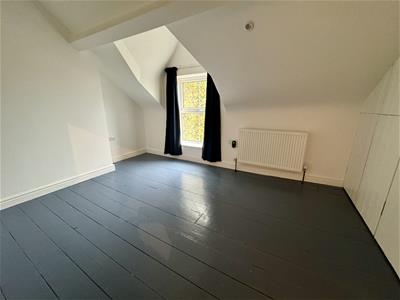 4.37 x 3.19 (14'4" x 10'5")Enjoying distant front aspect view of the Menai Strait and Carneddau mountains. Floor to ceiling fitted storage cupboards to one wall, radiator, pendant light and five inset spotlights to ceiling.
4.37 x 3.19 (14'4" x 10'5")Enjoying distant front aspect view of the Menai Strait and Carneddau mountains. Floor to ceiling fitted storage cupboards to one wall, radiator, pendant light and five inset spotlights to ceiling.
Bathroom/WC
 2.68 x 2.44 (8'9" x 8'0")A traditional suite comprising of a claw foot bath with antique style mixer tap/shower attachment, WC and 'Burlington' pedestal wash hand basin with mixer tap. Antique style tower radiator. PVC double glazed window, extractor and inset lighting to sloping ceiling.
2.68 x 2.44 (8'9" x 8'0")A traditional suite comprising of a claw foot bath with antique style mixer tap/shower attachment, WC and 'Burlington' pedestal wash hand basin with mixer tap. Antique style tower radiator. PVC double glazed window, extractor and inset lighting to sloping ceiling.
Outside
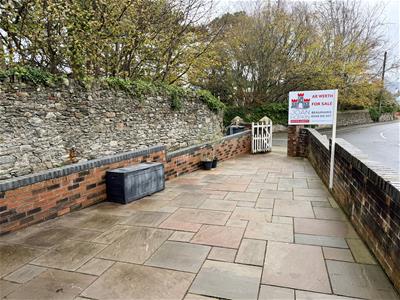 To the front of the property is a low maintenance York paved walled garden with water tap and pedestrian gate. To the rear is a shared passageway.
To the front of the property is a low maintenance York paved walled garden with water tap and pedestrian gate. To the rear is a shared passageway.
Services
All mains services connected.
Gas central heating system.
Energy Performance Rating
Band D.
Tenure
The property is understood to be Freehold and this will be confirmed by the Vendor's conveyancer.
Council Tax
Band E.
Energy Efficiency and Environmental Impact


Although these particulars are thought to be materially correct their accuracy cannot be guaranteed and they do not form part of any contract.
Property data and search facilities supplied by www.vebra.com
