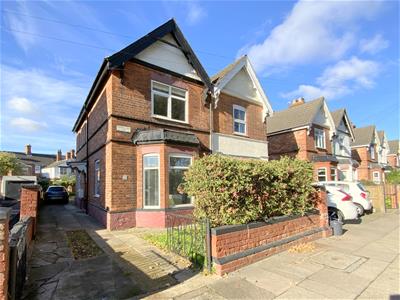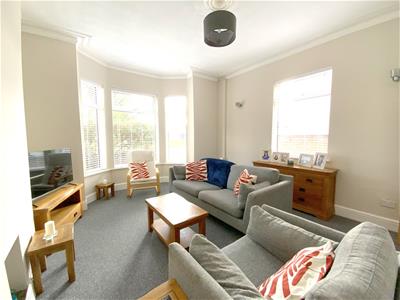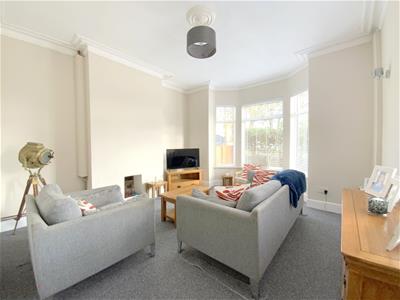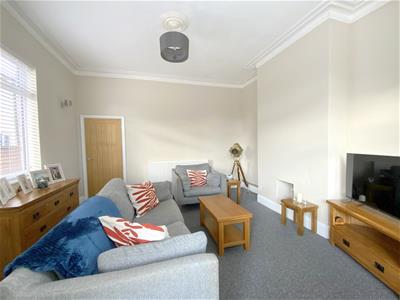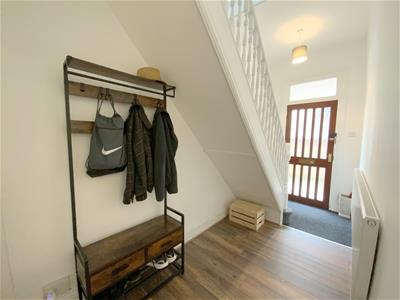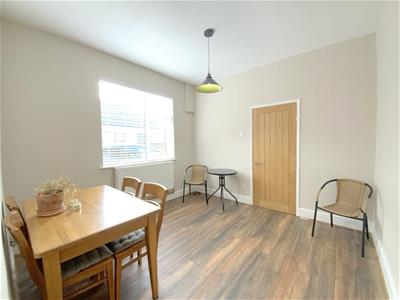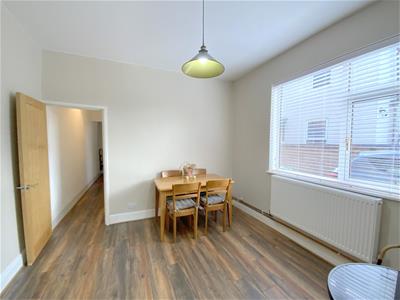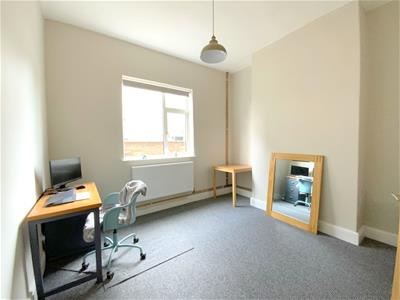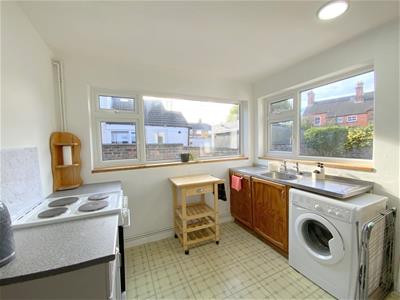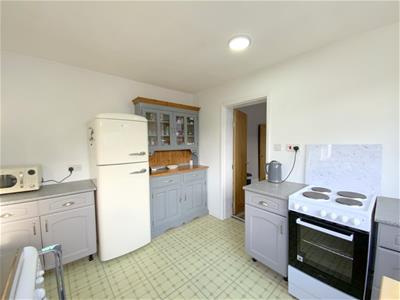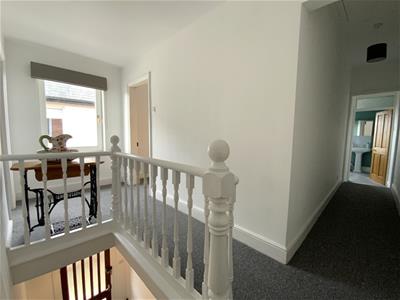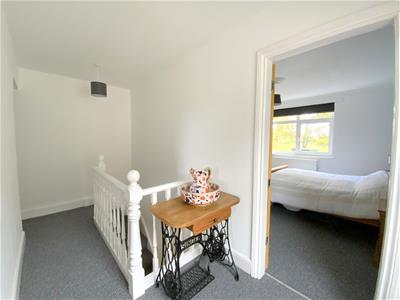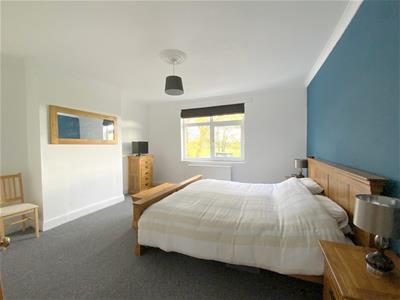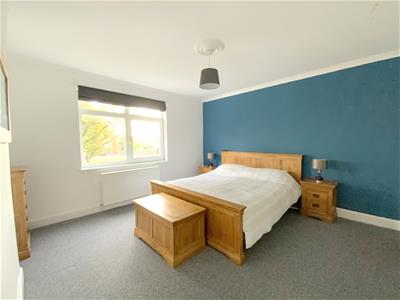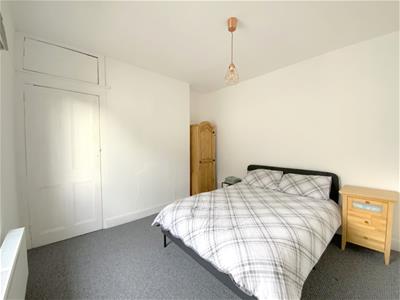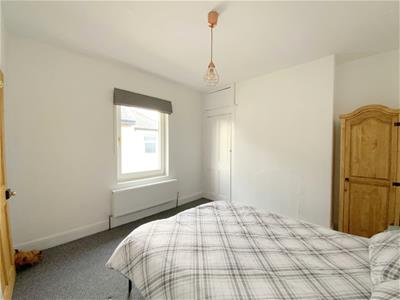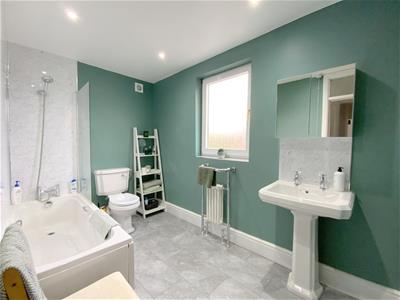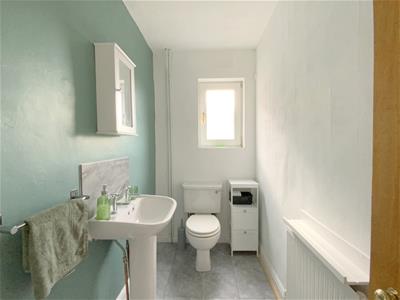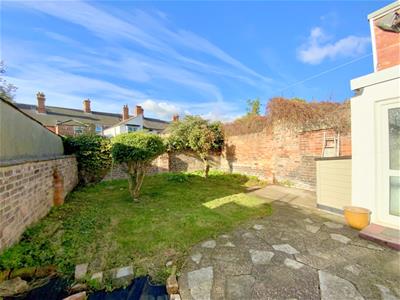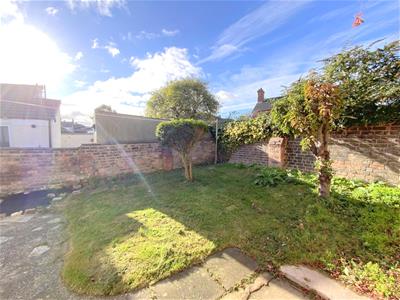
Argyle Estate Agents & Financial Services LTD
Tel: 01472 603929
Fax: 01472 603929
31 Sea View Street
Cleethorpes
DN35 8EU
Ainslie Street, Grimsby
£115,000
2 Bedroom House - Semi-Detached
- Traditional Two/Three Bedroom Semi Detached
- Close Proximity To The Town Centre
- Spacious & Versatile Accommodation
- Three Reception Rooms
- Two Double Bedrooms
- Family Bathroom, Plus Separate WC
- Driveway Parking
- No Forward Chain
A traditional two/three bedroom semi detached home set in an established location within close proximity to the town centre.
Well presented, the property offers spacious and flexible accommodation, including three reception rooms - one of which could easily serve as a third bedroom, and two double bedrooms to the first floor. The home has been recently refurbished to include a new bathroom, new carpets and flooring, and benefits from a new gas central heating system installed in 2022.
Presenting a blank canvas, the home offers potential for further enhancement, requiring a new kitchen to complete the improvements. Externally, there is driveway parking and gardens to the front and rear. Viewing Highly Recommended. No Forward Chain.
ENTRANCE HALL
Accessed via the side of the property. L-shaped with staircase rising to the first floor.
LOUNGE
4.92 x 4.22 (16'1" x 13'10")A spacious main reception room, having a bay window to the front, and further side window.
SECOND RECEPTION ROOM
3.52 x 3.33 (11'6" x 10'11")A versatile room, with a side aspect window.
DINING ROOM
3.31 x 3.26 (10'10" x 10'8")With a side aspect window.
KITCHEN
3.24 x 2.79 (10'7" x 9'1")With fitted units, and space for appliances. Side and rear aspect windows.
UTILITY/REAR PORCH
1.43 x 0.88 (4'8" x 2'10")Rear entrance to the property, with space for a tumble dryer.
FIRST FLOOR
A split-level landing, with access to the loft, and side aspect window.
BEDROOM 1
4.24 x 4.17 (13'10" x 13'8")To front aspect.
BEDROOM 2
3.30 x 3.12 (10'9" x 10'2")With a side aspect window, and storage cupboard housing the gas central heating boiler.
BATHROOM
3.27 x 1.95 (10'8" x 6'4")Well appointed, featuring a traditional style pedestal basin, WC, column radiator with towel rail, and a panelled bath with overhead shower.
W/C
2.44 x 1.23 (8'0" x 4'0")Fitted with an additional WC and pedestal basin.
COUNCIL TAX BAND
A
TENURE
Freehold
Energy Efficiency and Environmental Impact

Although these particulars are thought to be materially correct their accuracy cannot be guaranteed and they do not form part of any contract.
Property data and search facilities supplied by www.vebra.com
