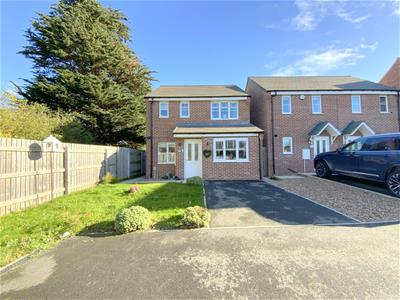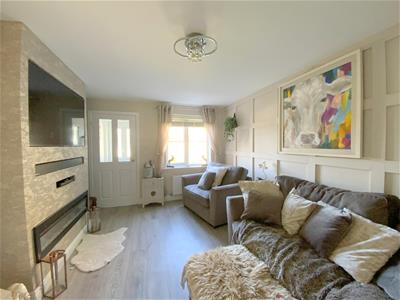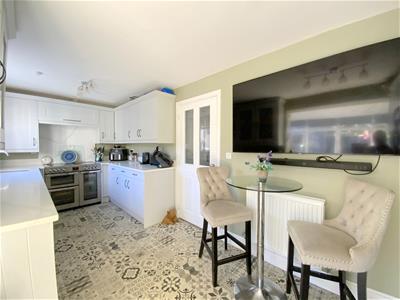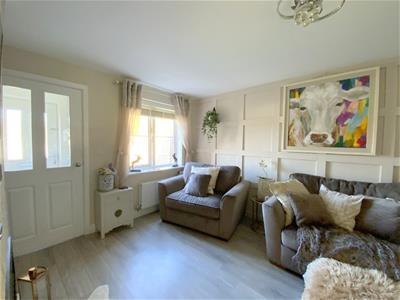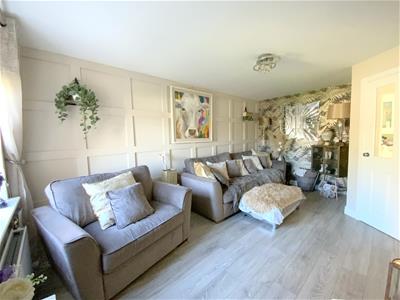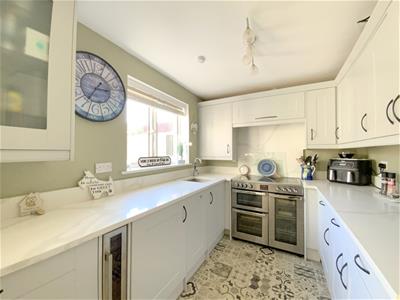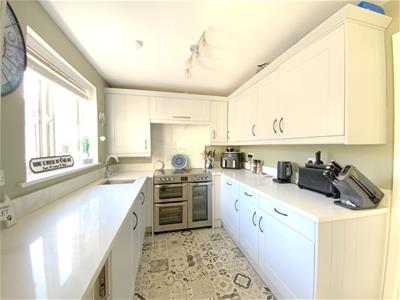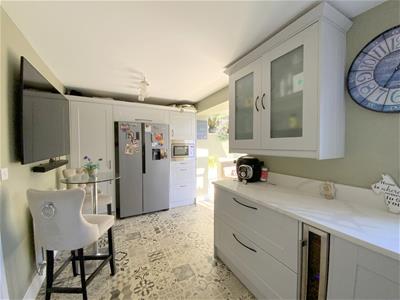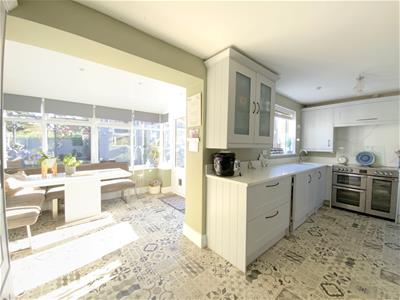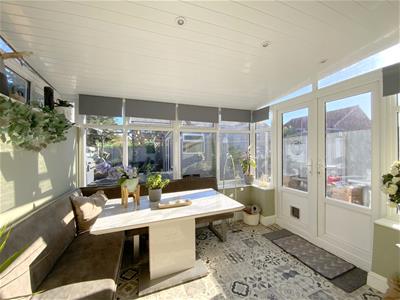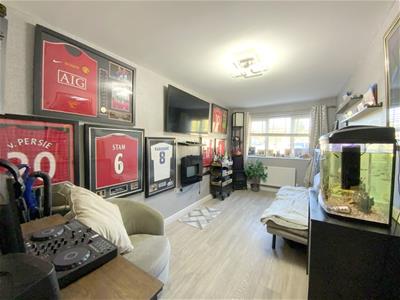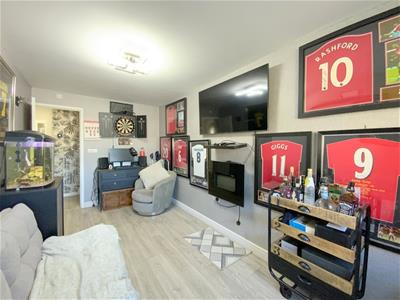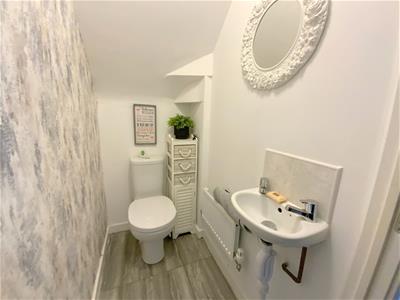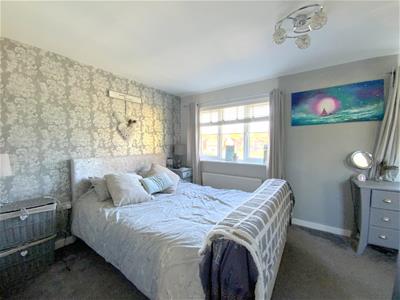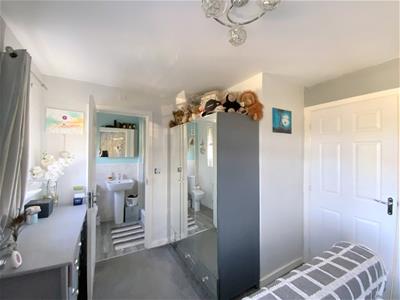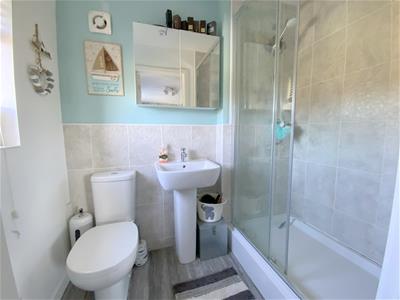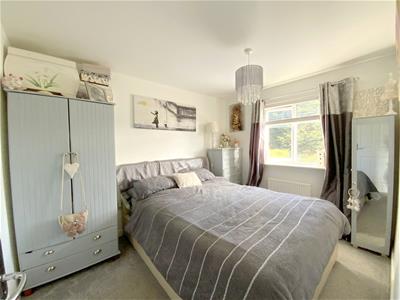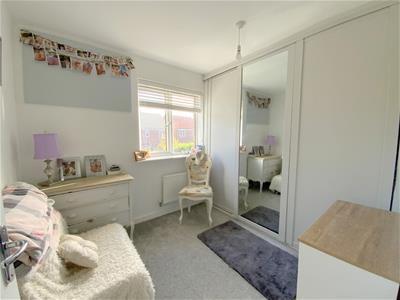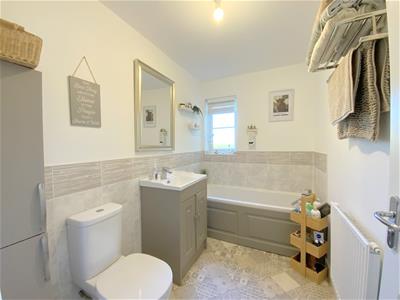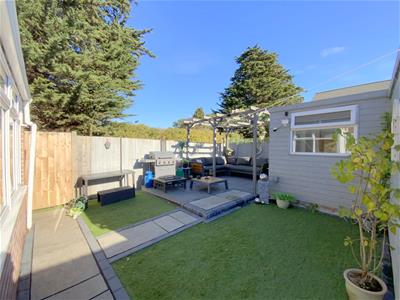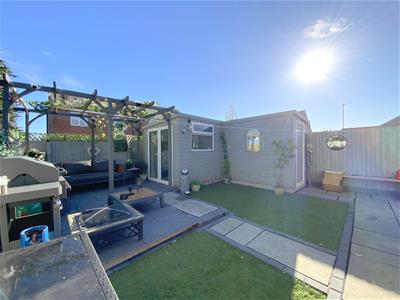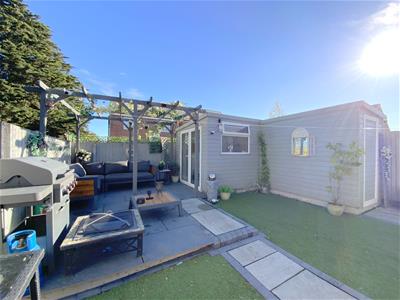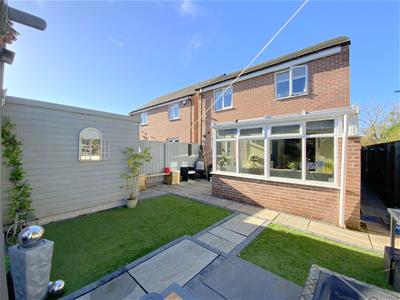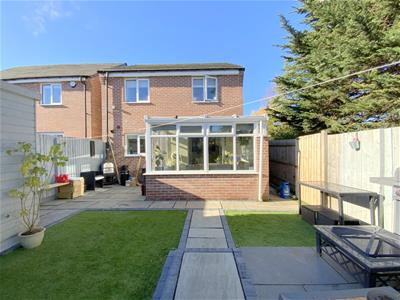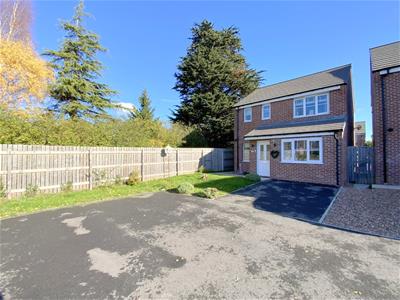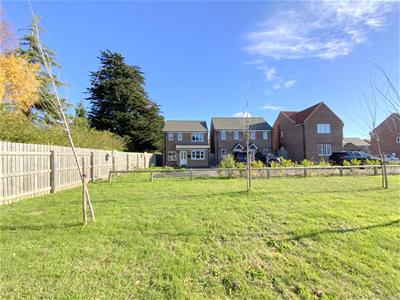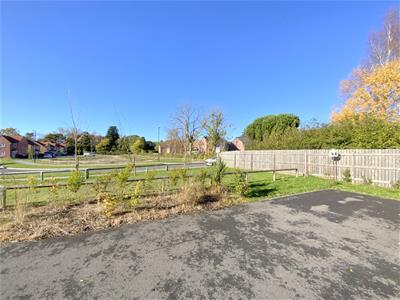
Argyle Estate Agents & Financial Services LTD
Tel: 01472 603929
Fax: 01472 603929
31 Sea View Street
Cleethorpes
DN35 8EU
Fairway Drive, Humberston
£230,000
3 Bedroom House - Detached
- Detached Three Bedroom Home Built in 2021
- Upgraded With New Kitchen & Bathroom
- Two Reception Rooms
- Open Plan Kitchen Diner & Sunroom
- Main Bedroom With En Suite
- Ample Off Road Parking
- Garden Room
- Popular School Catchment
This well presented three bedroom detached home offers modern living in a highly sought after location just off Humberston Avenue. Ideally placed for popular local schools and a wide range of amenities in nearby New Waltham.
Built in 2021, the property has since been upgraded with a new kitchen and bathroom, making it an attractive and ready-to-move-into family home.
The accommodation comprises a front entrance porch leading into the lounge, a downstairs cloak/WC, and a second reception room created from the converted garage provides an ideal space for a snug or playroom. The kitchen diner is fitted with stylish units, complete with a full range of appliances, and open access to the sun room overlooking the rear garden.
Upstairs features a main bedroom with an en suite shower room, two further bedrooms and a well-appointed family bathroom.
Set in a pleasant corner position with an open outlook to the front, the property offers ample parking space, and a low maintenance rear garden featuring a versatile garden room - perfect for a small business, home office or sociable bar area.
entrance porch
Accessed via a composite front entrance door.
Lounge
4.93 x 3.13 (16'2" x 10'3")A front aspect lounge, with feature media wall incorporating an electric fire.
Sitting Room
4.79 x 2.37 (15'8" x 7'9")A versatile room to front aspect.
inner hallway
With staircase to the first floor.
Cloakroom
1.46 x 0.91 (4'9" x 2'11")Fitted with a WC and hand basin.
Kitchen
5.11 x 2.32 (16'9" x 7'7")Fitted with a range of shaker style units and Quartz stone worktops inset with a stainless-steel sink. Range cooker, fridge/freezer, integrated dishwasher, washing machine, and wine cooler.
Sun Room
3.12 x 2.58 (10'2" x 8'5")Additional living space overlooking the rear garden, with access onto the patio.
first floor landing
With a built-in storage cupboard, and access to the loft.
Bedroom 1
4.32 x 2.93 (14'2" x 9'7")To front aspect.
En-Suite
2.13 x 2.11 (6'11" x 6'11")Fitted with a shower enclosure, pedestal basin and WC.
Bedroom 2
3.42 x 2.65 (11'2" x 8'8")A second double bedroom, to rear aspect.
Bedroom 3
2.47 x 2.41 (8'1" x 7'10")To rear aspect, with built-in wardrobes.
Bathroom
2.65 x 1.69 (8'8" x 5'6")Fitted with a vanity unit, WC, and panelled bath with shower attachment.
Outside
The rear garden has been designed for low maintenance and features Indian sandstone paving, artificial lawn and a seating area with pergola, creating a perfect space for relaxing or entertaining. A versatile garden room with electrics offers an ideal space for a home office, small business, gym, or social area, while a shed provides additional storage.
To the front, the property enjoys an open plan aspect with ample driveway parking.
Tenure
Freehold
Council Tax Band
C
Energy Efficiency and Environmental Impact
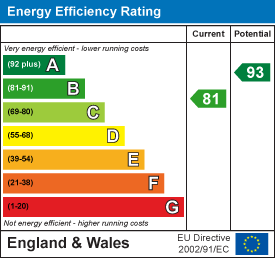
Although these particulars are thought to be materially correct their accuracy cannot be guaranteed and they do not form part of any contract.
Property data and search facilities supplied by www.vebra.com
