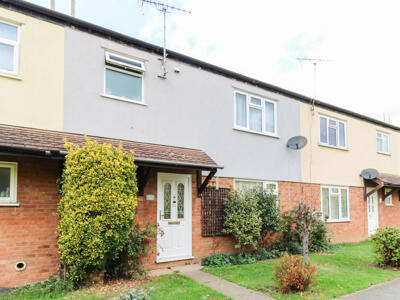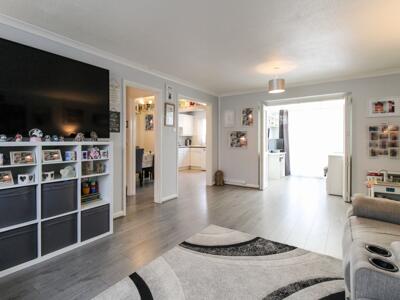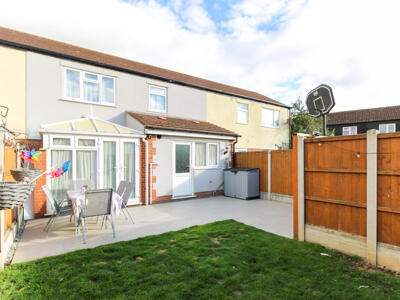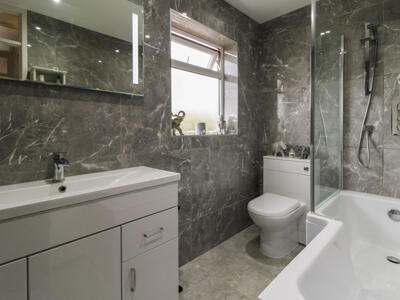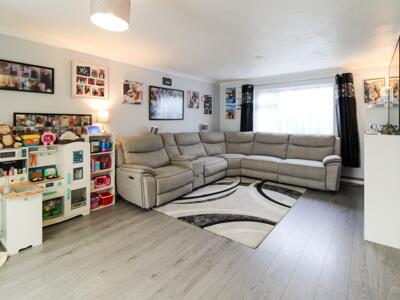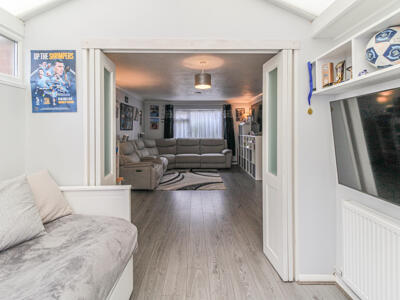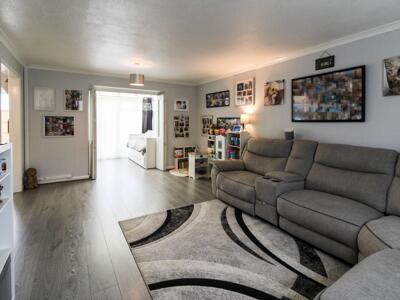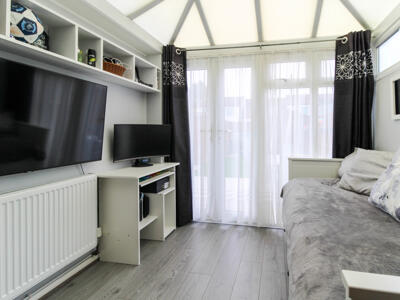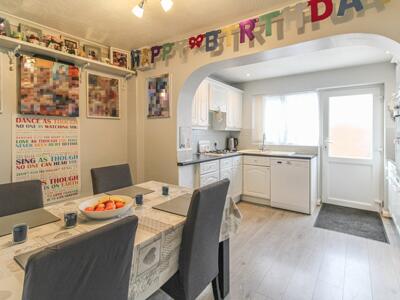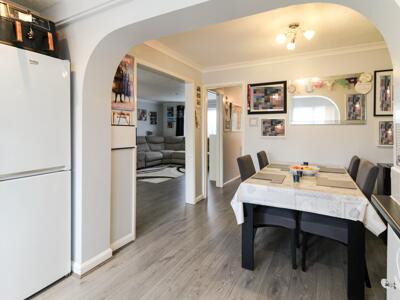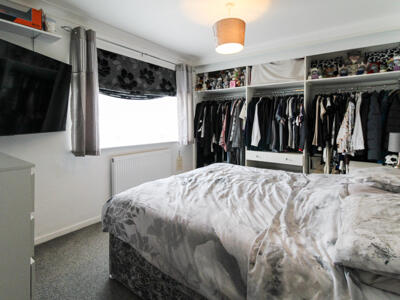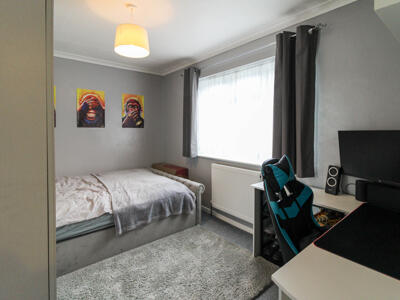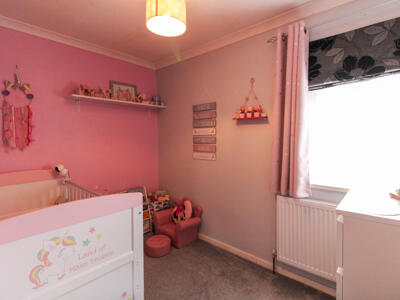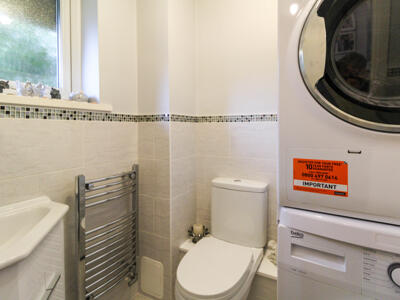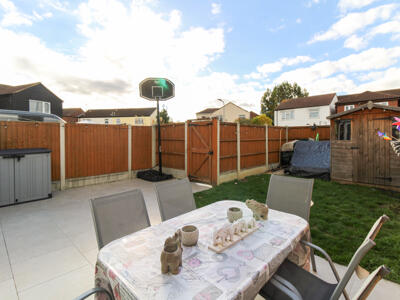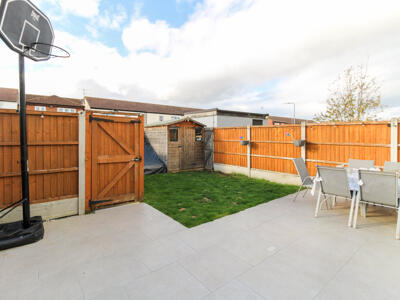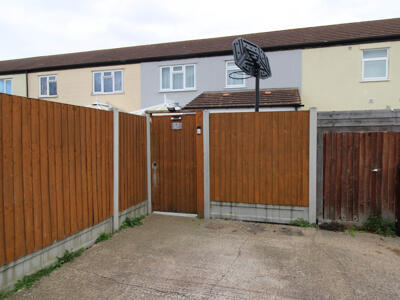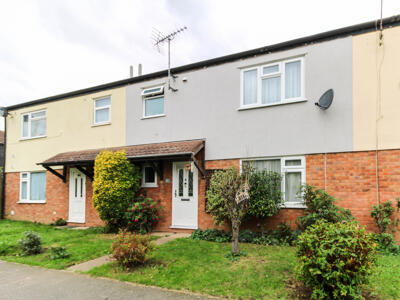RP&C Developments
Email: info@rpcestateagents.co.uk
162-164 HighStreet
Rayleigh
SS6 7BS
Biscay, Southend-On-Sea
Guide price £340,000 Sold (STC)
3 Bedroom House - Terraced
- Sizeable three bedroom family home
- Off-street parking to rear
- Low maintenance rear garden
- Convenient ground-floor WC/utility room
- Versatile open-plan ground-floor accommodation
- Three good sized bedrooms
- Quiet no through road
- Within easy reach of well regarded schools
- Close to amenities
- Fantastic family home
* £340,000 - £360,000 * - GENEROUSLY PROPORTIONED THREE BEDROOM FAMILY HOME. BOASTING OFF-STREET PARKING TO THE REAR, ALONGSIDE A LOW MAINTENANCE REAR GARDEN. WITHIN EASY REACH OF A WEALTH OF TRAVEL LINKS, AMENITIES AND WELL REGARDED SCHOOLS.
Tucked away in a quiet cul-de-sac on the borders of Southend and Eastwood, this beautifully presented three-bedroom mid-terrace home offers deceptively spacious living accommodation perfect for the growing family. The property enjoys a highly convenient location with easy access to a wealth of well-regarded schools, local shops, and leafy parks, alongside excellent transport links into Central London. Southend Airport is also within easy reach, providing flights to a variety of destinations as well as access to a vibrant retail park.
Stepping inside, you’re greeted by a welcoming and versatile layout that effortlessly combines style and practicality. The spacious open-plan lounge, extending over 18 feet in length, provides the perfect family hub and flows seamlessly into an extended second reception room — ideal as a dining area, study, playroom or home office. The well-proportioned kitchen/diner sits adjacent, offering ample workspace and storage, while a handy downstairs WC and separate utility room complete the ground floor.
Upstairs, the home continues to impress with three well-sized bedrooms, each filled with natural light, and a recently installed modern three-piece family bathroom boasting a stylish finish.
Externally, the property features off-street parking to the rear and a stunning, low-maintenance rear garden — perfect for relaxing or entertaining outdoors throughout the year.
Offering generous space, modern comforts, and a fantastic location, this property presents an excellent opportunity for families seeking their next long-term home. Early viewing is highly recommended.
Three bedroom family home
Entrance hallway
Lounge
5.64m x 3.58m (18'6 x 11'9 )
Dining area
2.54m x 2.34m (8'4 x 7'8)
Kitchen/breakfast room
4.39m x 3.07m (14'5 x 10'1 )
WC/utility
1.63m x 1.37m (5'4 x 4'6 )
Stairs to first floor
Bedroom one
3.81m x 2.95m (12'6 x 9'8 )
Bedroom two
3.81m x 2.54m (12'6 x 8'4 )
Bedroom three
2.97m x 2.95m reducing to 1.98m (9'9 x 9'8 reducin
Bathroom
2.79m x 2.57m (9'2 x 8'5 )
Low maintenance rear garden
Off-street parking to rear
Energy Efficiency and Environmental Impact
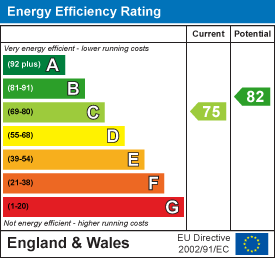
Although these particulars are thought to be materially correct their accuracy cannot be guaranteed and they do not form part of any contract.
Property data and search facilities supplied by www.vebra.com
