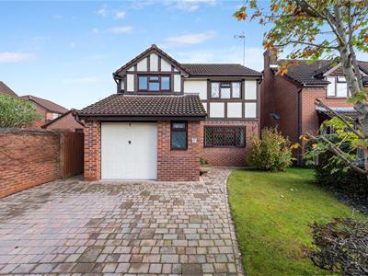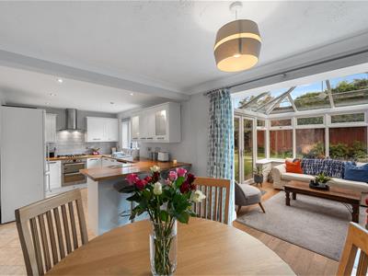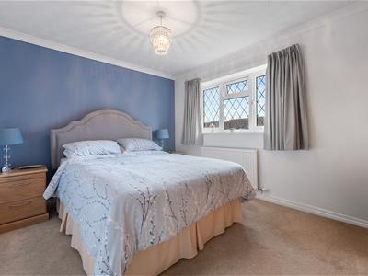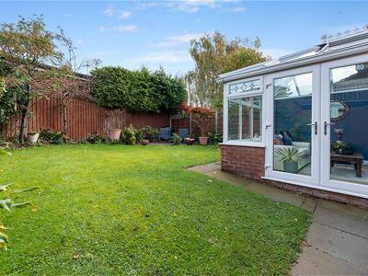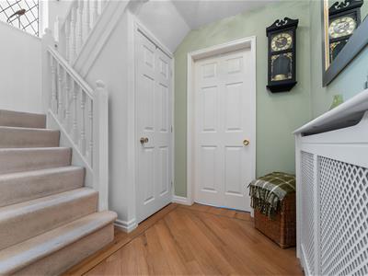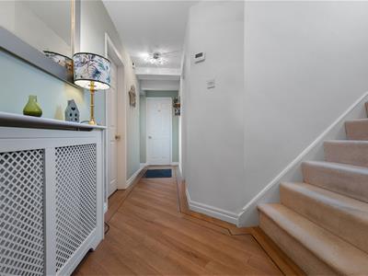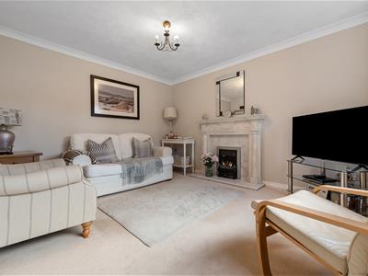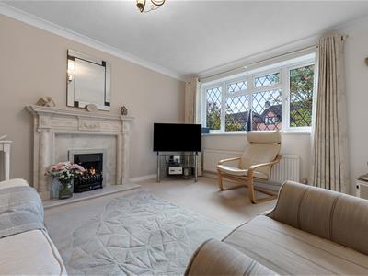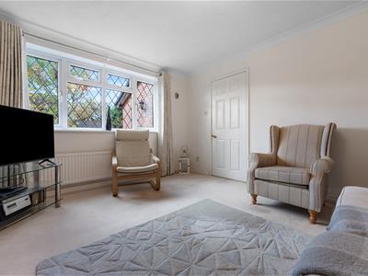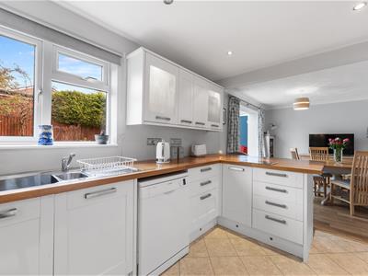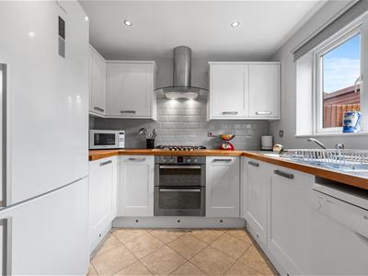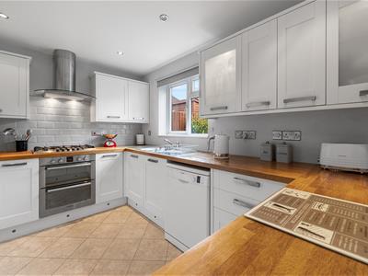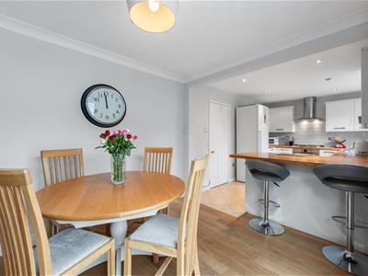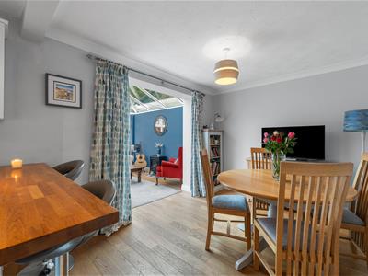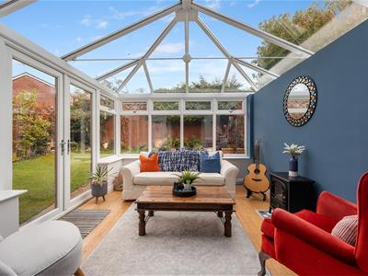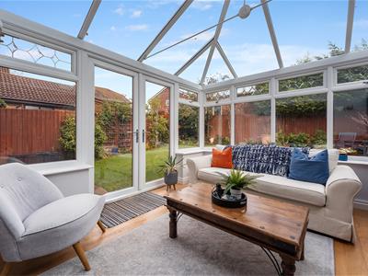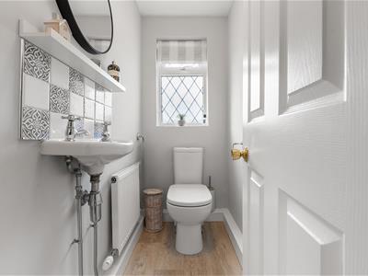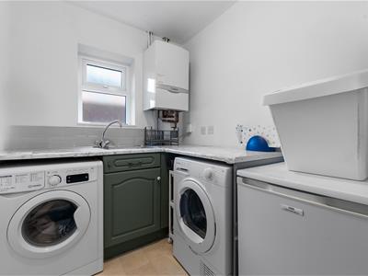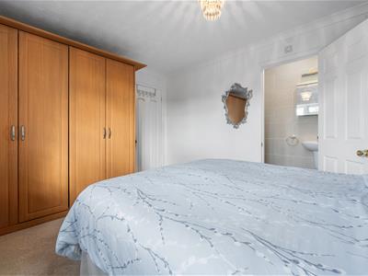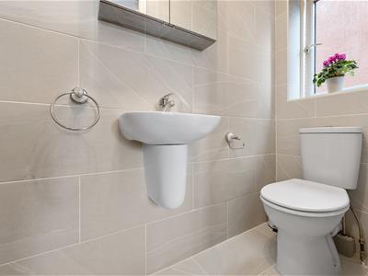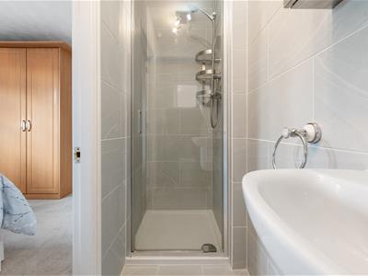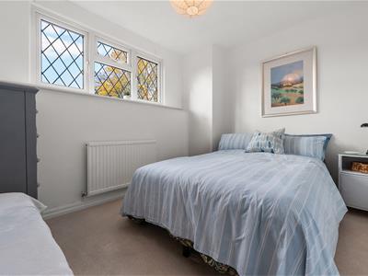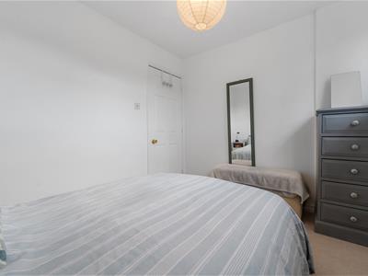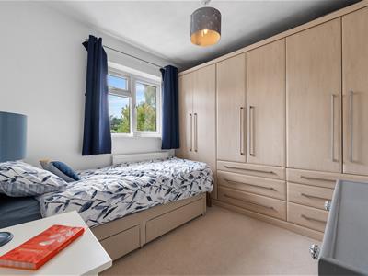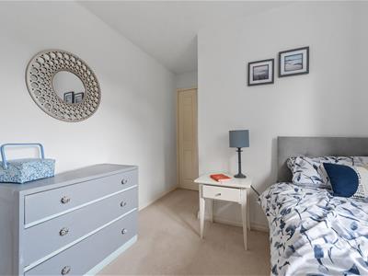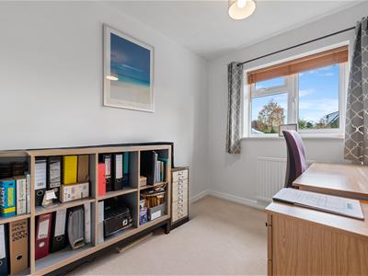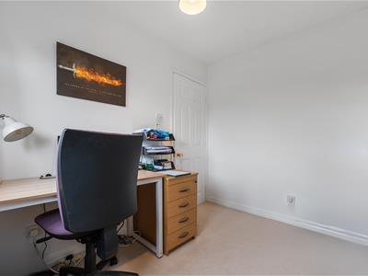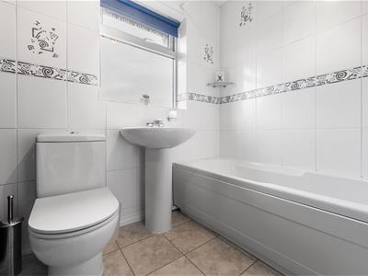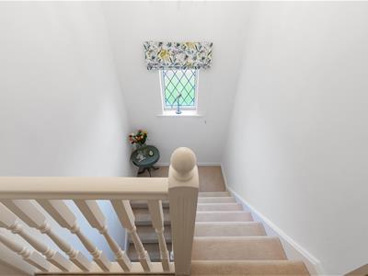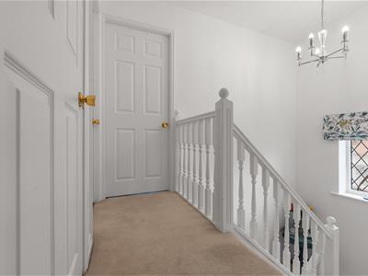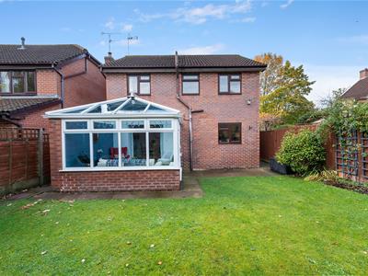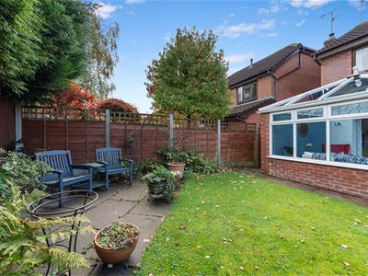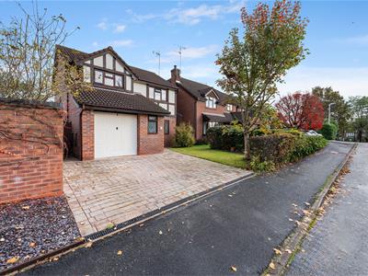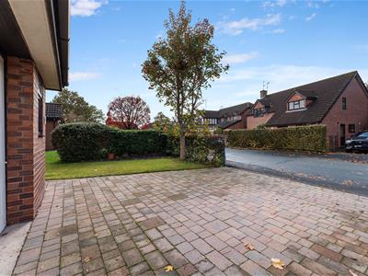
Holden & Prescott Limited
Tel: 01625 422244
Fax: 01625 869999
1/3 Church Street
Macclesfield
Cheshire
SK11 6LB
Brampton Avenue, Macclesfield
£435,000 Sold (STC)
4 Bedroom House - Detached
Brampton Avenue was built by Redrow Homes and has now matured into an attractive and highly desirable small development of detached houses. This particular property is presented in immaculate order throughout and makes a wonderful family home.
On the ground floor, there is an entrance hall, cloakroom, utility room, lounge, and a spacious dining kitchen that opens into a conservatory creating a fabulous open-plan family living space. To the first floor there is a master bedroom with a newly appointed en-suite shower room, three further bedrooms, and a family bathroom. The property benefits from gas central heating and uPVC double glazing throughout.
Externally, the property sits behind a double-width block-paved driveway providing off-road parking and access to a single garage. There is also a neatly maintained front lawn with hedging. To the rear is a delightful lawned garden with well-stocked flower beds and a paved seating area, perfectly positioned to enjoy the evening sunset.
Situated within a quiet cul-de-sac, the property enjoys an exceptionally convenient location within walking distance of popular schools, local amenities, and Macclesfield Leisure Centre.
Ground Floor
Courtesy Light.
Entrance Hall
Composite front door with decorative double glazed panels inset. Spindle balustrade to the staircase. Understairs storage cupboard with coat hooks. Karndean flooring. Single panelled radiator.
Cloakroom/W.C.
Handwash basin with tiled splashback. Low suite W.C. uPVC double glazed window. Single panelled radiator.
Lounge
3.89m x 3.38m (12'9 x 11'1)Living flame gas fire set within an attractive marble fireplace with timber surround and mantel. Ceiling cornice. T.V. aerial point. uPVC double glazed window. Single panelled radiator.
Dining Kitchen
7.06m x 2.74m (23'2 x 9'0 )One and a half bowl stainless steel sink unit with mixer tap and base cupboard below. An additional range of matching base and eye level cupboards with contrasting wooden work surfaces and tiled splashbacks extending to a breakfast bar. Integrated Bosch double oven with five ring gas hob and extractor hood over. Plumbing for dishwasher. Ceiling cornice. Downlighting. Karndean and engineered oak flooring. Single panelled radiator. Open way through to the Conservatory.
Conservatory
3.51m x 3.28m (11'6 x 10'9)Wall light points. Double glazed roof. uPVC double glazed patio doors opening onto the garden. Engineered oak flooring.
Utility Room
2.44m x 1.75m (8'0 x 5'9)Single drainer stainless steel sink unit with base cupboard below. Plumbing for washing machine. Space for tumble dryer. Vaillant combination condensing boiler. uPVC double glazed window.
First Floor
Landing
Spindle balustrade to the staircase. Large storage cupboard with shelving. Access to a partially boarded loft with lighting installed via a pull-down ladder. uPVC double glazed window.
Bedroom One
3.30m x 3.00m (10'10 x 9'10)Fitted wardrobes with hanging rail and shelving. Ceiling cornice. uPVC double glazed window. Single panelled radiator.
En-suite Shower Room
Fully tiled cubicle with thermostatic shower over. Hand washbasin with mixer tap. Low suite W.C. Wall-mounted mirrored bathroom cabinet. Tiled walls. Tiled flooring. uPVC double glazed window. Chrome heated towel rail.
Bedroom Two
3.12m x 2.49m (10'3 x 8'2)uPVC double glazed window. Single panelled radiator.
Bedroom Three
2.90m x 2.72m (9'6 x 8'11 )Fitted wardrobes with hanging rail, shelving and drawer units. uPVC double glazed window. Single panelled radiator.
Bedroom Four
2.77m x 2.13m (9'1 x 7'0)uPVC double glazed window. Single panelled radiator.
Bathroom
The suite comprises a panelled bath with mixer tap and electric shower over, a pedestal washbasin with mixer tap and a low suite W.C. Wall-mounted mirrored bathroom cabinet. Partially tiled walls. uPVC double glazed window. Chrome heated towel rail.
Outside
Gardens
To the front of the property, there is a double block-paved driveway providing off-road parking for at least two vehicles, as well as access to the garage. The front garden features a neatly maintained lawn, a privet hedge, and a gravelled border. To the rear, the fully enclosed garden is set within fenced borders and includes a well-kept lawn, a patio area, and a planted flower bed. The patio is ideally positioned to enjoy the afternoon and evening sunshine, perfect for outdoor dining or relaxing.
Garage
3.33m x 2.49m (10'11 x 8'2)
Energy Efficiency and Environmental Impact
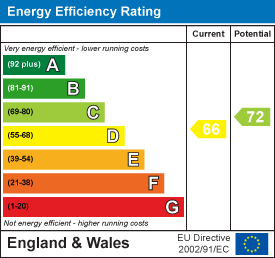
Although these particulars are thought to be materially correct their accuracy cannot be guaranteed and they do not form part of any contract.
Property data and search facilities supplied by www.vebra.com
