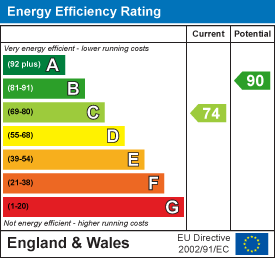
44 Blackburn Street
Radcliffe
Manchester
M26 1NQ
Wigan Road, Atherton, Manchester
Per Calendar Month £945 p.c.m. To Let
2 Bedroom House - Mews
- MODERN MEWS PROPERTY
- TWO BEDROOMS
- MODERN FITTED KITCHEN WITH STAINLESS STEEL INTEGRATED APPLIANCES
- MODERN FAMILY BATHROOM INCLUDING SHOWER OVER
- GARDENS TO THE FRONT AND REAR
- ALLOCATED PARKING
- AVAILABLE NOW
A two bedroomed mews property positioned within a convenient residential location close by to all local amenities including nearby schools, shops and transport networks. Early viewing is highly recommended to avoid any disappointment. The accommodation briefly comprises: entrance hallway, guest WC/cloaks, lounge, dining kitchen, first floor landing, two bedrooms and family bathroom. Outside allocated parking and gardens to the front and rear. Available now.
Please note that you will be required to pay a Holding Deposit (equivalent to one weeks rent) to secure the property.
Council tax band B & EPC Rating C.
Entrance Hallway
Entrance door, radiator, access leading to
Guest WC
4'7 X 2'9Front facing UPVC double glazed window with frosted glass design, a two piece modern White suite comprising low level WC, pedestal wash hand basin, splash back tiling to compliment, radiator.
Lounge
14'1 X 12'2 MaxFront facing UPVC double glazed window, radiators, staircase leading to the first floor landing with a feature spindle balustrade, power points, smoke alarm, access via internal door leading to:
Dining Kitchen
12'1 X 9'11Rear facing UPVC double glazed window, UPVC double opening patio doors leading out onto the rear garden, a modern range of fitted wall and base units with complimentary moulded work surfaces incorporating a one and a half bowl stainless steel single drainer sink unit, block style moulded work surfaces, stainless steel integrated Neff oven, stainless steel Neff four ring gas hob, stainless steel extractor canopy over, splash back tiling to compliment, power points, radiator, gas central heating boiler housed within a wall unit, plumbed for an automatic washing machine.
First Floor Landing
Landing area, loft access.
Main Bedroom
12'2 X 10'4Front facing UPVC double glazed window, radiator, power points.
Bedroom Two
10'2 X 8'5 MaxRear facing UPVC double glazed window, radiator, power points, built in airing cupboard housing the tank.
Family Bathroom
7'1 Max X 5'4Rear facing UPVC double glazed window with frosted glass design, a three piece modern White suite comprising: low level WC, pedestal wash hand basin, panelled bath with a shower unit over, splash back tiling to compliment.
Outside
Gardens to the front and rear and allocated parking to the rear for one car.
Energy Efficiency and Environmental Impact


Although these particulars are thought to be materially correct their accuracy cannot be guaranteed and they do not form part of any contract.
Property data and search facilities supplied by www.vebra.com














