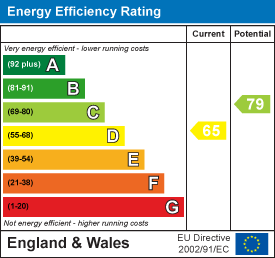.gif)
2 Alexandra Street
Eastwood
NG16 3BD
Honingham Road, Ilkeston
£265,000 Sold (STC)
3 Bedroom House - Semi-Detached
- Three Bedroom Family Home
- Lounge/Diner
- Kitchen
- Conservatory
- Family Bathroom
- Low Maintenance Rear Garden
- Driveway
- Integral Garage
This well-presented three-bedroom semi-detached home on the sought-after Shipley View Estate is offered with no upward chain. It features spacious living areas, a fitted kitchen, conservatory, garage, and easy-to-maintain garden. Located near Shipley Country Park, local amenities, and schools, this property offers a convenient and family-friendly lifestyle in a highly regarded residential area.
Entrance Hall
Double glazed door into hallway, door to lounge/diner, radiator & vinyl flooring.
Lounge/Diner
 6.73m x 3.30m (22'1" x 10'10")Double glazed window to the front elevation, electric fire with fire surround & marble effect hearth, TV point, door with stairs to first floor, door to kitchen, radiator, fitted carpet & patio doors into conservatory.
6.73m x 3.30m (22'1" x 10'10")Double glazed window to the front elevation, electric fire with fire surround & marble effect hearth, TV point, door with stairs to first floor, door to kitchen, radiator, fitted carpet & patio doors into conservatory.
Conservatory
 3.28m x 3.05m (10'9" x 10'0")Double glazed & brick conservatory, poly carbonate roof, wall lights, power, electric heater, fitted carpet & patio doors to the rear garden.
3.28m x 3.05m (10'9" x 10'0")Double glazed & brick conservatory, poly carbonate roof, wall lights, power, electric heater, fitted carpet & patio doors to the rear garden.
Fitted Kitchen
 2.77m x 2.46m (9'1" x 8'1")The kitchen comprises a range of matching wall & base units with laminate worktop over, stainless steel sink & drainer with mixer tap, tiled surround, electric double oven & gas hob with extractor over, integrated fridge/freezer, integrated washer/dryer, Double glazed window to the rear elevation, double glazed door into conservatory, Glow worm boiler in cupboard, radiator & vinyl flooring.
2.77m x 2.46m (9'1" x 8'1")The kitchen comprises a range of matching wall & base units with laminate worktop over, stainless steel sink & drainer with mixer tap, tiled surround, electric double oven & gas hob with extractor over, integrated fridge/freezer, integrated washer/dryer, Double glazed window to the rear elevation, double glazed door into conservatory, Glow worm boiler in cupboard, radiator & vinyl flooring.
First Floor Landing
 Doors off to all rooms & fitted carpet.
Doors off to all rooms & fitted carpet.
Bedroom One
 3.56m x 3.18m (11'8" x 10'5")Double glazed window to the rear elevation, fitted wardrobes, bedside tables & headboard, radiator & fitted carpet.
3.56m x 3.18m (11'8" x 10'5")Double glazed window to the rear elevation, fitted wardrobes, bedside tables & headboard, radiator & fitted carpet.
Bedroom Two
 3.15m x 3.05m (10'4" x 10'0")Double glazed window to the front elevation, loft hatch, radiator & fitted carpet.
3.15m x 3.05m (10'4" x 10'0")Double glazed window to the front elevation, loft hatch, radiator & fitted carpet.
Bedroom Three
 2.59m x 2.24m (8'6" x 7'4")Double glazed window to the front elevation, radiator & fitted carpet.
2.59m x 2.24m (8'6" x 7'4")Double glazed window to the front elevation, radiator & fitted carpet.
Bathroom
 2.57m x 2.49m (8'5" x 8'2")Frosted double glazed window to the rear elevation, panelled bath with electric shower over, pedestal wash hand basin, low flush WC, part tiled walls, cupboard housing hot water tank, radiator & carpet.
2.57m x 2.49m (8'5" x 8'2")Frosted double glazed window to the rear elevation, panelled bath with electric shower over, pedestal wash hand basin, low flush WC, part tiled walls, cupboard housing hot water tank, radiator & carpet.
Outside
Frontage
To the front of the property is a block paved driveway providing off-street parking, in turn leading to the garage via an up and over door. Side access leading to the rear.
Integral Garage
5.08m x 2.57m (16'8" x 8'5")Up & Over door with power & lighting.
Rear Garden
 A well-designed outdoor space featuring a paved patio area ideal for outdoor dining or relaxing. The patio is accessible via steps that lead down to a gravel section, which adds a natural and low-maintenance touch to the garden.
A well-designed outdoor space featuring a paved patio area ideal for outdoor dining or relaxing. The patio is accessible via steps that lead down to a gravel section, which adds a natural and low-maintenance touch to the garden.
The garden includes a cold water tap and gated access to the side of the property provides privacy and easy entry.
A lovely and easy-to-maintain garden area perfect for enjoying outdoor activities.
Council Tax
Erewash B
Energy Efficiency and Environmental Impact

Although these particulars are thought to be materially correct their accuracy cannot be guaranteed and they do not form part of any contract.
Property data and search facilities supplied by www.vebra.com







