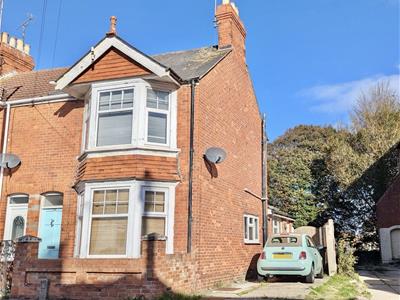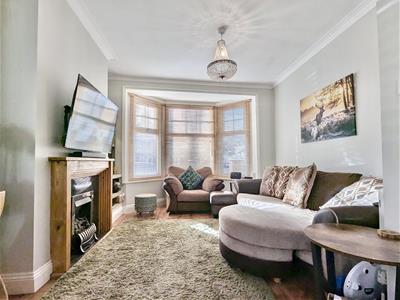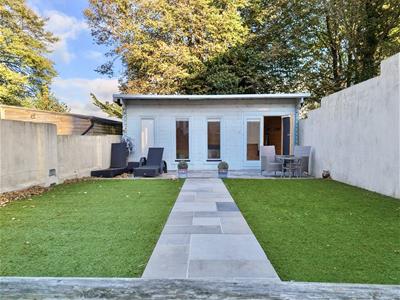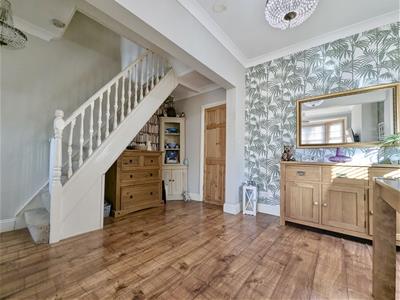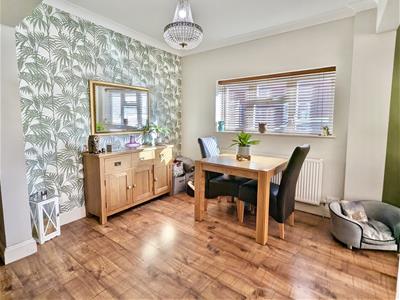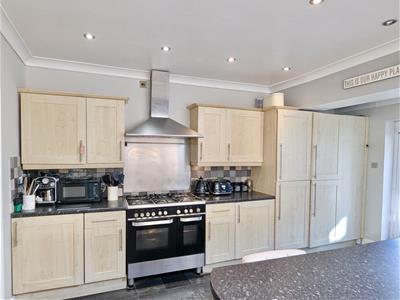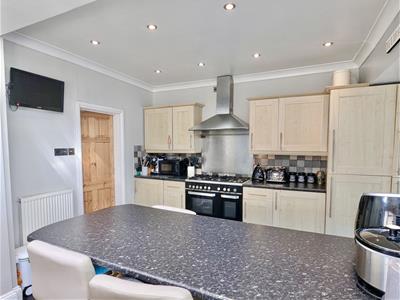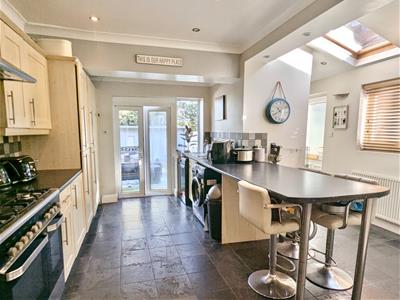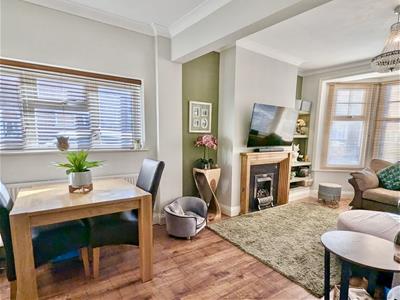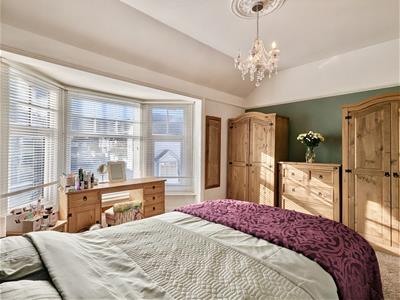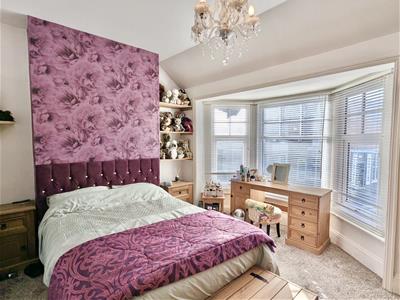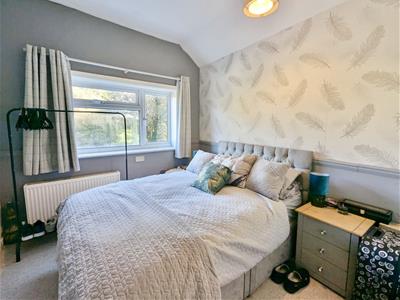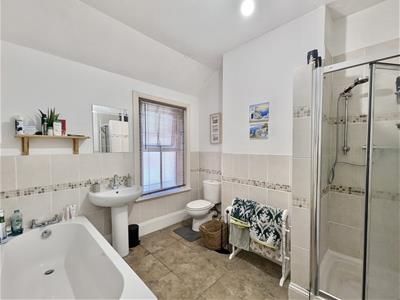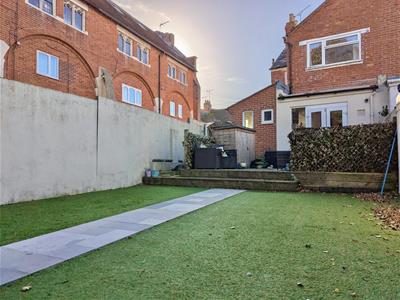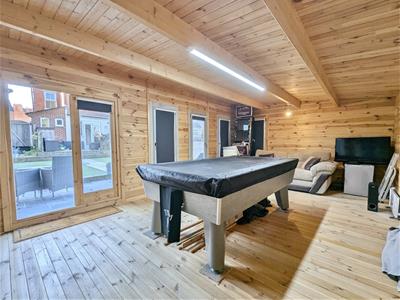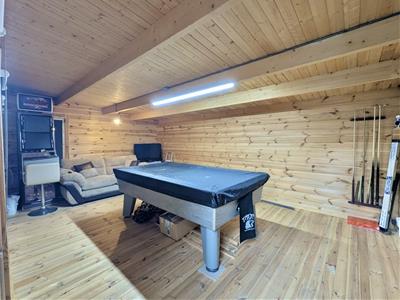
9 Westham Road
Weymouth
DT4 8NP
Chickerell Road, Weymouth
Offers Over £280,000 Sold (STC)
2 Bedroom House - End Terrace
- Two double bedroom Extended Home
- Off-Road Parking for two, a rare commodity in this area!
- 18'x12' Garden Log cabin
- Large kitchen/breakfast room with skylights
- Open plan Lounge/ Diner
- Short walk to Weymouth Harbour
- Close to local amenities including Supermarket
- Local bus route
Summary
located on Chickerell Road in the charming town of Weymouth, this delightful end-terrace house offers two spacious double bedrooms and two bathrooms, this extended home is ideal for families or those seeking extra space.
As you enter, you are welcomed by a generous open-plan lounge and dining area, perfect for entertaining guests or enjoying quiet evenings at home. The large kitchen and breakfast room, enhanced by skylights, fills the space with natural light, creating a warm and inviting atmosphere.
One of the standout features of this property is the off-road parking for two vehicles, a rare find in this desirable area. The outdoor space is equally impressive, boasting an 18'x12' garden log cabin, which can serve as a versatile space for hobbies, a home office, or simply a tranquil retreat.
The location is superb, with a short walk leading you to the picturesque Weymouth Harbour, where you can enjoy the stunning views and vibrant local culture. Additionally, you will find a variety of local amenities, including supermarkets and convenient bus routes, making daily life effortless.
This property is a wonderful opportunity for those looking to settle in a friendly community while enjoying the benefits of modern living. Don't miss your chance to make this charming house your new home.
Entrance
1.9 x 0.9 (6'2" x 2'11")A welcoming and Practical Entrance. Enter through a secure wooden front door with Yale lock into an inner porch. A second wooden door opens into the main hall, which features a wall-mounted radiator and leads directly to the main reception rooms and the staircase to the first floor.
Lounge/Diner
3.4 x 5.79 (11'1" x 18'11")Spacious Open-Plan Living & Dining. A bright, dual-aspect space defined by a large front bay window and a side UPVC window overlooking the parking area. The entire area features attractive wooden flooring, an electric fire with a wooden surround, and a wall-mounted radiator. Ample space for family-sized dining and convenient open under-stair storage.
Kitchen/Breakfast Room
4.5 x 4.6 (14'9" x 15'1")Extended Kitchen/Diner. An ideal entertaining space flooded with light from double patio doors, uPVC windows, and dual Velux skylights. Features a large five-seater breakfast bar and a full kitchen suite including a 5-ring gas range oven. Includes space for a washing machine, dishwasher, and integral fridge/freezer. Tiled flooring, with a side access door to the off road parking spaces.
Ground Floor WC
1.4 x 0.6 (4'7" x 1'11")Convenient Ground Floor Cloakroom. A practical rear-aspect WC fitted with a low-level toilet and a wall-mounted wash basin.
Bedroom Two
3.3 x 2.8 (10'9" x 9'2")Generous Double Bedroom with Views. A comfortable rear-aspect double bedroom with pleasant views over the garden and nearby marsh playing grounds. Includes convenient built-in wardrobes, power outlets, and a wall-mounted radiator for year-round comfort.
Bathroom
2.9 x 2.6 (9'6" x 8'6")Bright Bathroom with Separate Shower. This rear-aspect bathroom features an obscured uPVC window for privacy. It offers a fully tiled floor and partially tiled walls surrounding a panelled bath, pedestal wash basin, low-level WC, and a separate walk-in shower cubicle. Comfort is provided by a wall-mounted radiator.
Bedroom One
4.4 x 3.2 (14'5" x 10'5")Spacious & Light-Filled Double Bedroom. This generous front-aspect room is defined by its large, contemporary uPVC bay window, guaranteeing superb natural light. Comfort is assured with a wall-mounted radiator and a stylish chandelier light fitting. A perfect main bedroom or guest suite.
Rear Garden
Beautiful Low-Maintenance Outdoor Space. Step out onto a spacious decking area perfect for seating, with a small wood shed for storage. The garden features attractive, low-maintenance Astro Turf, a side access via a lockable gate, and a tiled path leading to a further patio area and direct access to the log cabin
Log Cabin
5.7 x 3.7 (18'8" x 12'1")Versatile, Power-Equipped Log Cabin. A superb, large outbuilding with multiple front-aspect opening windows and doors, complete with roller blinds for privacy. Fully fitted with electricity and lighting, this highly versatile space is ideal for a home office, gym, studio, or hobby room.
Energy Efficiency and Environmental Impact
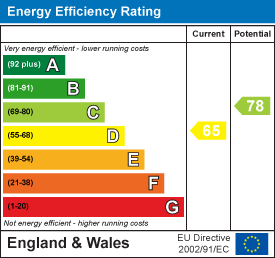
Although these particulars are thought to be materially correct their accuracy cannot be guaranteed and they do not form part of any contract.
Property data and search facilities supplied by www.vebra.com
