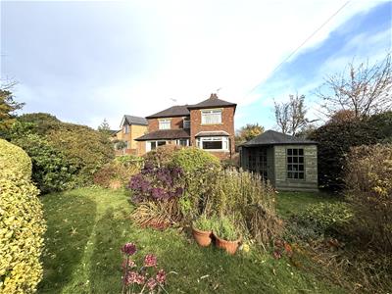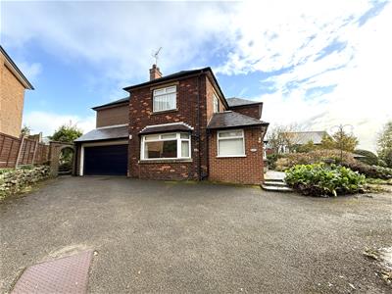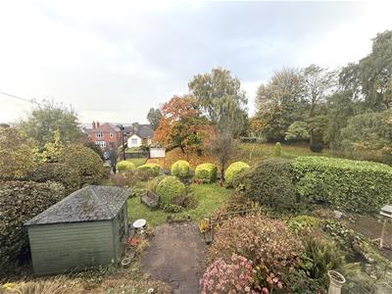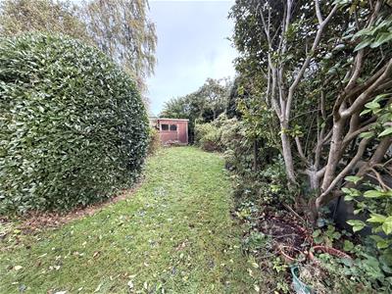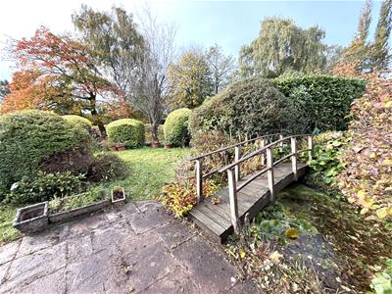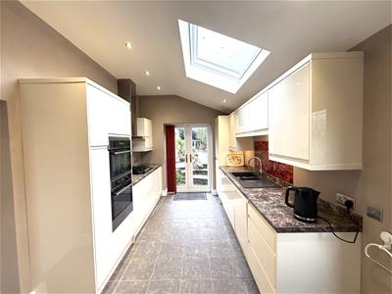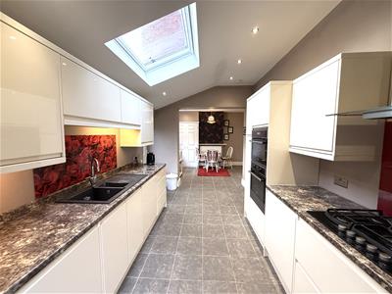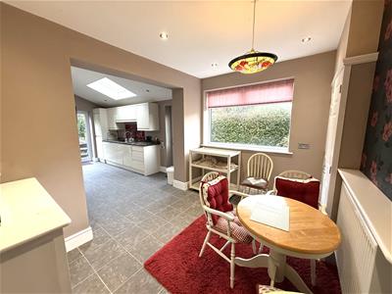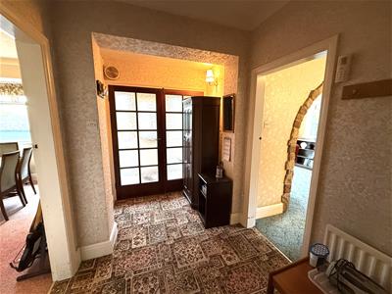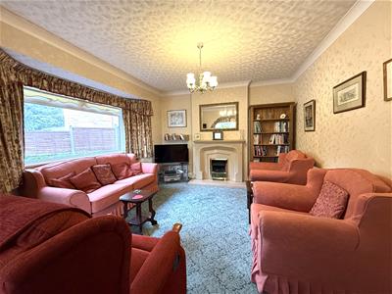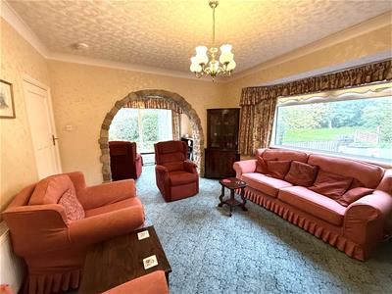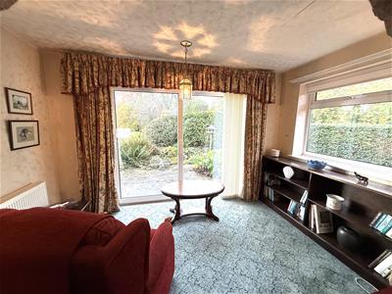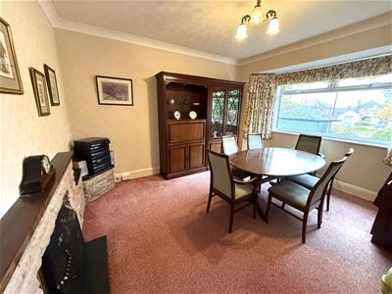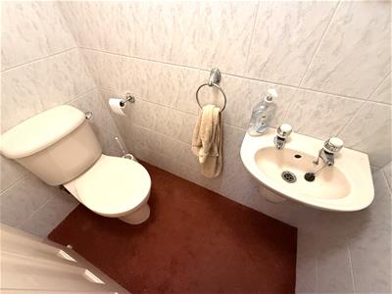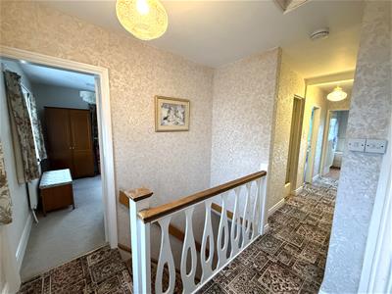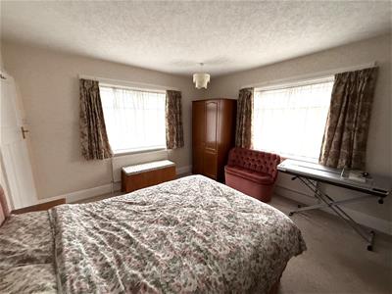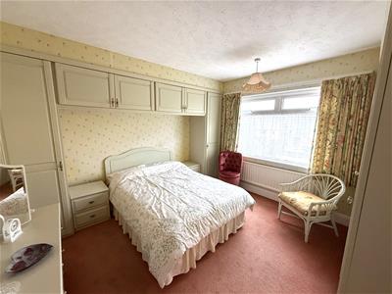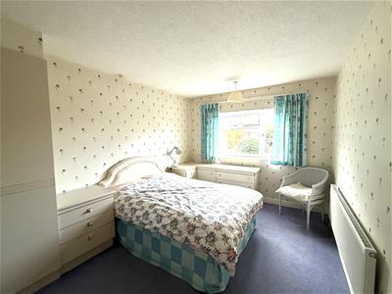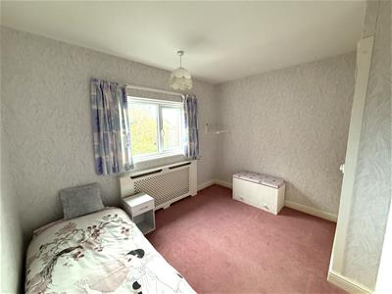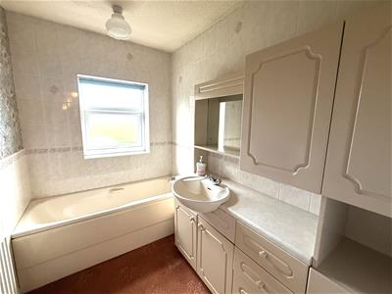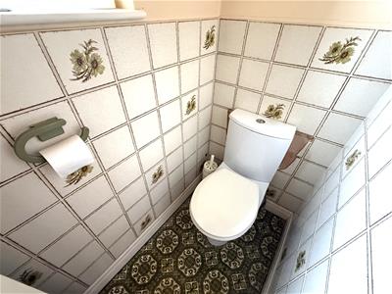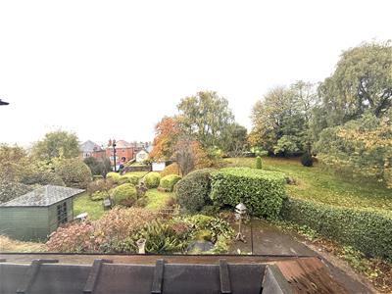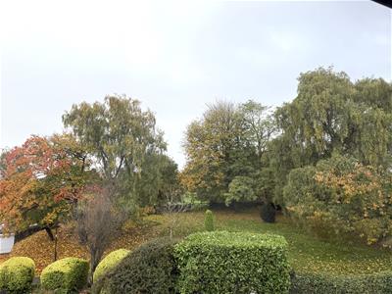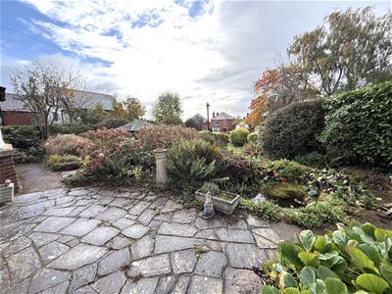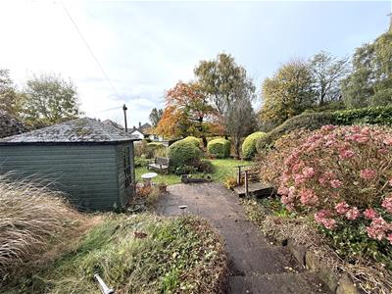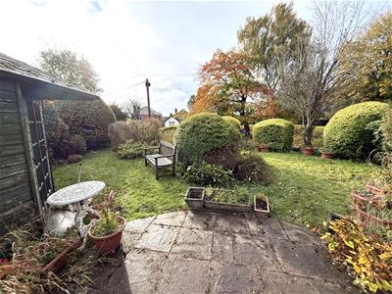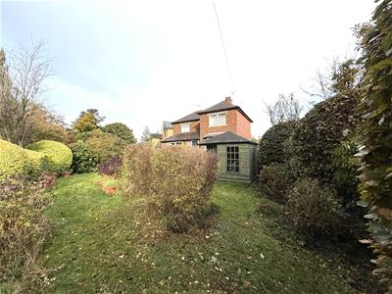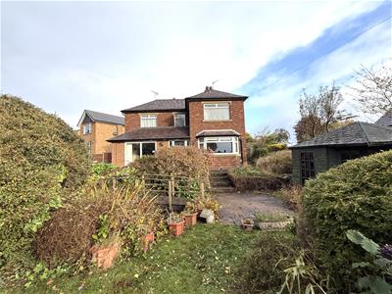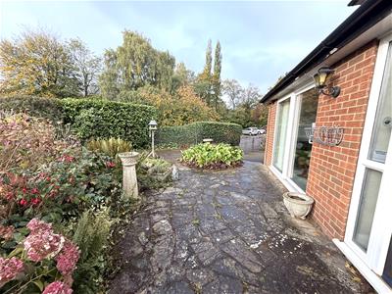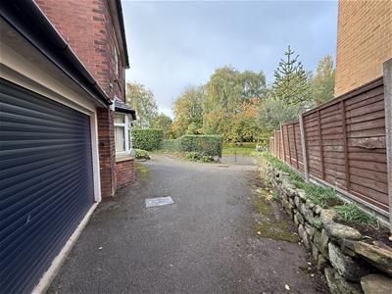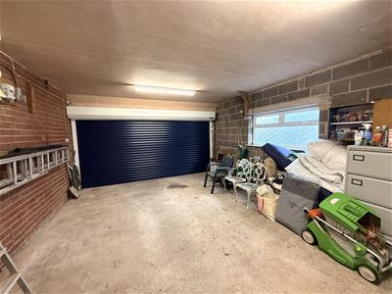
38 Market Place
Belper
Derbyshire
DE56 1FZ
Pond Road, Holbrook, Belper
£495,000 Sold (STC)
4 Bedroom House - Detached
- Four Bedroomed Detached Residence
- Much Sought After Village Location
- PVCu Double Glazing
- Gas Central Heating
- Double Garage
- Off Road Parking
- Beautiful Gardens
- Modern Dining Kitchen
Enjoying an excellent elevated position enjoying a fine aspect is this four bedroom detached family home. The property is situated in the sought after village of Holbrook in a well established location with delightful secluded gardens, driveway and double garage. Internally the property has been extended and has gas centrally heated and PVCu double glazed accommodation which briefly comprises; entrance porch, reception hall, guest cloakroom wc, lounge with feature fireplace having open plan snug area with sliding door to the front patio, beautiful modern fitted dining kitchen having built in appliances and a formal dining room having feature fireplace. On the first floor the landing leads to four well proportioned bedrooms and a family bathroom having a fitted suite with separate WC and separate shower cubicle. A special feature of the sale is the delightful grounds and gardens which can only be truly appreciated when viewed. Having gated access to the tarmacadam driveway which provides ample off road parking leading to the integral double garage having electric roller shutter door. To the front an established garden with lawn and well stocked mature borders, patio sun terrace, summer house and ornamental pond. Having gated side access to the rear garden from both sides, patio terrace, lawn with mature established and well stock borders, garden shed and green house. Viewing Essential.
Entrance Porch
The property has an outside light and is entered via a composite door with glazed inserts and matching double glazed opaque side panels. Ceiling light.
Reception Hall
Having a Georgian style internal glazed door with matching side panel, central heating radiator, wall light and stairs off to the first floor landing.
Guest Cloakroom WC
Having a two piece suite comprising of a close couple WC and a wall mounted hand wash basin. Ceiling light and useful storage cupboard.
Formal Dining Room
4.07m x 3.62m (13'4" x 11'10" )Having a walk in bay PVCu double glazed window to the front elevation, central heating radiator and ceiling light. The focal point of the room is a gas coal effect living flame fire set on a polished slate hearth with stone surround and wooden mantle.
Open Plan Lounge with Snug Area
6.37m x 3.71m extending 4.08m max (20'10" x 12'2"The lounge area has a walk in bay PVCu double glazed window to the side elevation, central heating radiator, coving to the ceiling and ceiling light. The focal point of the room is a gas coal effect living flame fire set on a raised marble aggregated hearth with matching back drop and stone effect ornate surround. Television point.
Having a feature stone arch to the snug area which has a PVCu double glazed windrow to the side elevation, PVCu sliding doors to the front garden patio terrace, central heating radiator and ceiling light.
Modern Dining Kitchen
7.48m x 2.72m extending 3.57m max (24'6" x 8'11"This most impressive room has a modern fitted kitchen comprising of a range of base wall and matching drawer units with roll top work surfaces over incorporating a Franke one and a half sink drainer unit with a chrome mixer tap. Having integrated dishwasher, integrated fridge and freezer, integrated double electric fan assisted oven and gas five ring hob having a stainless steel extractor canopy over. Ceramic tiled flooring, PVCu French doors to the rear garden aspect, recessed ceiling lighting, velus sky light window. Composite door to the side access. The dining area has two bespoke useful storage cupboards, central heating radiator, ceramic tile flooring, PVCu double glazed window to the side elevation, recessed ceiling lighting and ceiling light. Courtesy door to the integral double garage.
Integral Double Garage
6.07m x 4.66m (19'10" x 15'3" )Having an electric remote control roller shutter door, power and light, PVCu double glazed opaque window to the rear elevation, sink unit, space for automatic washing machine and freezer.
To the first floor landing
Having a PVCu double glazed window to the front elevation which enjoys a fine aspect. Ceiling light, central heating radiator and useful airing cupboard which houses the domestic hot water tank and useful storage cupboard.
Master Bedroom
4.05m x 3.61m (13'3" x 11'10" )Having PVCu double glazed windows to the front and side elevations, two central heating radiators and ceiling light.
Bedroom Two
3.63m x 3.63m (11'10" x 11'10" )Having a PVCu double glazed window to the front elevation, central heating radiator an ceiling light. Fitted wardrobes and drawers.
Bedroom Three
4.64m max x 3.00m max (15'2" max x 9'10" max )Having a PVCu double glazed window to the rear garden aspect, central heating radiator and ceiling light. Fitted wardrobes and drawers.
Bedroom Four
3.02m reducing 2.37m x 3.34m (9'10" reducing 7'9"Having a PVCu double glazed window to the rear elevation, central heating radiator and ceiling light. Fitted wardrobe.
Family Bathroom
Having a fitted bathroom comprising of a bath with panelled side , fitted vanity hand wash basin with cupboards, complimentary wall tiling, PVCu double glazed opaque window to the rear elevation, central heating radiator and ceiling light.
WC
Having a close couple WC, complementary wall tiling and ceiling light.
Shower
Having a tiled shower cubicle with electric shower unit.
Outside
A special feature of the sale is the delightful grounds and gardens which can only be truly appreciated when viewed. Having gated access to the tarmacadam driveway which provides ample off road parking leading to the integral double garage having electric roller shutter door. To the front an established garden with lawn and well stocked mature borders, patio sun terrace, summer house and ornamental pond. Having gated side access to the rear garden from both sides, patio terrace, lawn with mature established and well stock borders, garden shed and green house.
Area
The historic village of Holbrook boasts two village inns, reputable primary school, church and shop. Also the location is convenient for other villages including little Eaton one and a half miles distant and Duffield two miles away, both providing a wide range of amenities and recreational facilities including bowling, squash, tennis, football and golf. The city of Derby lies approximately five miles to the south and the thriving market town of Belper is approximately three miles to the north, both offering a comprehensive range of amenities.
Local recreational facilities nearby include three noted country clubs and golf courses at Breadsall, Horsley and Morley Hayes. For those who enjoy leisure pursuits the property is situated on the doorstep of beautiful Derbyshire countryside which provides some delightful scenery and country walks.
Directional Note
From the Belper office of Home2sell proceed along Queen Street to the Fleet then left on to onto Gibfield Lane which in turn becomes Holbrook Road and then becomes Holbrook Road. At the roundabout turn right along Belper road heading into the village of Holbrook and then eventually turning left onto Pond Road where the property is situated on the left hand side and can be identified by our distinctive Home2sell For Sale Board.
Energy Efficiency and Environmental Impact

Although these particulars are thought to be materially correct their accuracy cannot be guaranteed and they do not form part of any contract.
Property data and search facilities supplied by www.vebra.com
