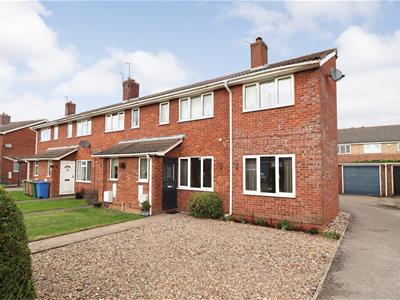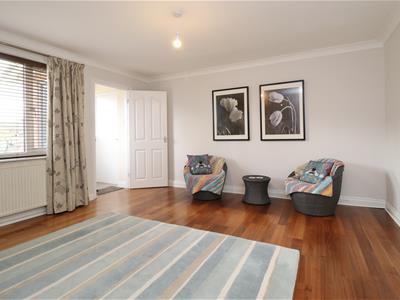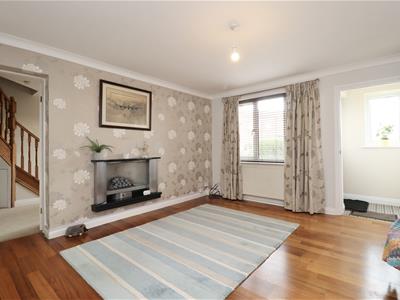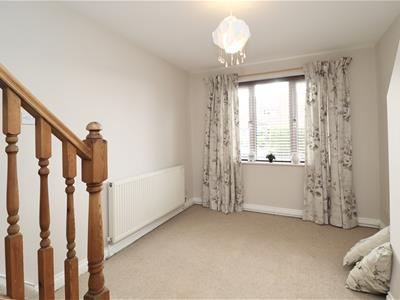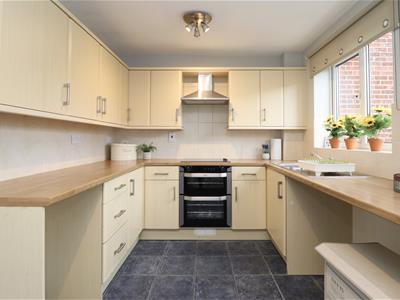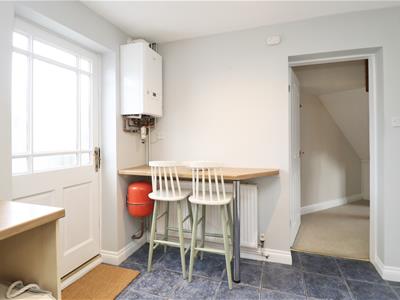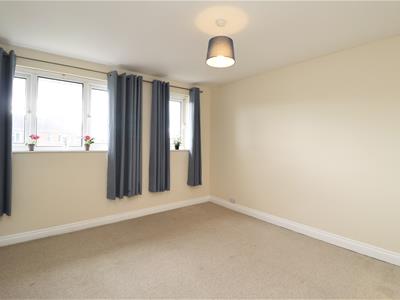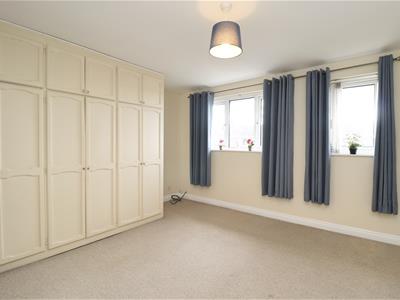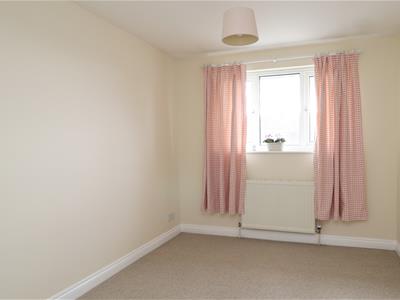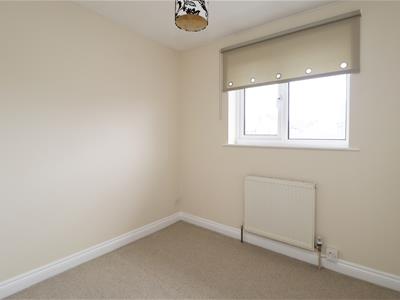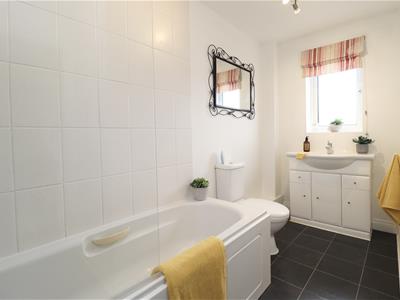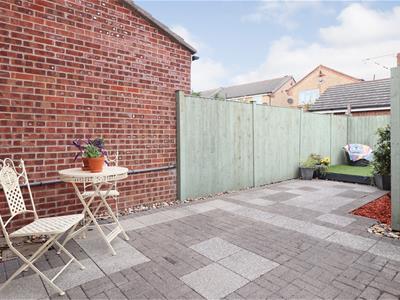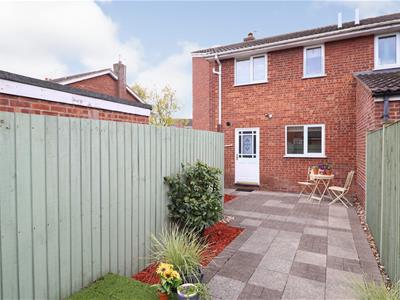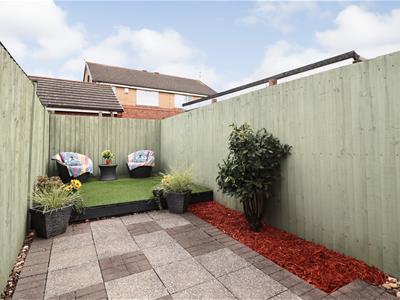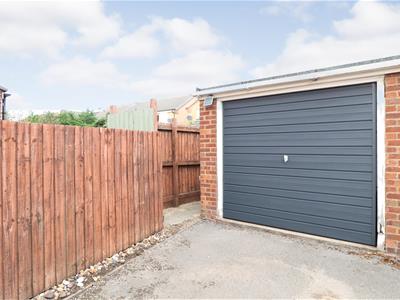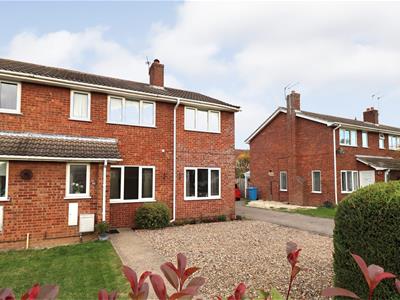
8 The Square
Stamford Bridge
East Yorkshire
YO41 1AF
Roman Avenue South, Stamford Bridge, York
Offers In The Region Of £255,000
3 Bedroom House - End Terrace
No Onward Chain | Extended Three Bedroom Home | Sought-After Stamford Bridge Location
Offered to the market with no forward chain, this deceptively spacious and extended three-bedroom home is ideally situated in the highly desirable village of Stamford Bridge.
The well-presented accommodation briefly comprises an entrance hall with useful storage cupboard, a spacious sitting room, and a dining room featuring stairs to the first floor. To the rear, there is a fitted kitchen providing access to the garden. Upstairs, the property offers three generously sized bedrooms and a family bathroom. Externally, the front garden has been attractively gravelled to provide additional off-street parking. The rear garden is designed for easy maintenance, with a paved patio area immediately beyond the house and a decked seating area - perfect for outdoor entertaining.
This lovely home offers excellent living space in a popular village location, ideal for families or professionals alike. Early viewing is highly recommended.
This property is Freehold. East Riding of Yorkshire Council - Council Tax Band B.
ENTRANCE HALL
Having a front entrance door, a UPVC double glazed window to the front elevation and a fitted cupboard.
SITTING ROOM
4.27 x 3.99 (14'0" x 13'1")Having a UPVC double glazed window to the front elevation, coving to ceiling, wooden flooring, contemporary style living flame gas fire, telephone point, television point and double radiator.
DINING ROOM
5.45 max x 2.70 (17'10" max x 8'10")Having a UPVC double glazed window to the front elevation, stairs to first floor accommodation, under stairs cupboard and a radiator.
FITTED KITCHEN
4.07 x 2.63 (13'4" x 8'7")Fitted with a range of wall and base units, working surfaces, electric cooker with four ring hob, stainless steel extractor fan over, stainless steel sink unit, part tiled walls, tiled flooring and breakfast bar. Having a UPVC double glazed window to the rear elevation, a wooden door to the rear garden, wall mounted gas fired central heating boiler and a double radiator.
LANDING
Having access to loft space and a double radiator.
BEDROOM ONE
3.99 max x 3.61 (13'1" max x 11'10")Having two UPVC double glazed windows to the front elevation, television point, fitted wardrobes and a double radiator.
BEDROOM TWO
3.66 x 2.70 (12'0" x 8'10")Having a UPVC double glazed window to the front elevation and a double radiator.
BEDROOM THREE
2.77 x 2.49 (9'1" x 8'2")Having a UPVC double glazed window to the rear elevation and a double radiator.
BATHROOM
Having a UPVC double glazed frosted window to the rear elevation, part tiled walls, tiled flooring, access to loft space and a double radiator. Three piece white suite comprising:- panelled bath with Mira shower over, wash hand basin in vanity unit and low level WC.
OUTSIDE
The front garden has been gravelled for additional off street parking. Designed for easy maintenance, the rear garden is paved immediately beyond the house with a decked seating area.
GARAGE
Having an up and over door.
ADDITIONAL INFORMATION:-
SERVICES
Mains Water, Electricity and Drainage. Telephone connection subject to renewal by British Telecom.
APPLIANCES
None of the appliances have been tested by the Agent.
Energy Efficiency and Environmental Impact

Although these particulars are thought to be materially correct their accuracy cannot be guaranteed and they do not form part of any contract.
Property data and search facilities supplied by www.vebra.com
