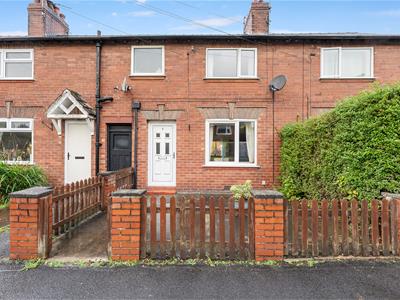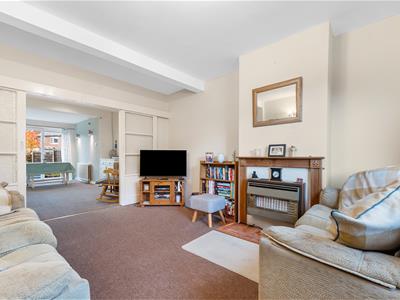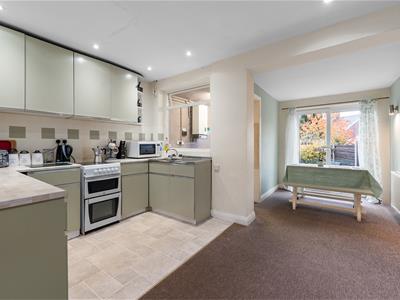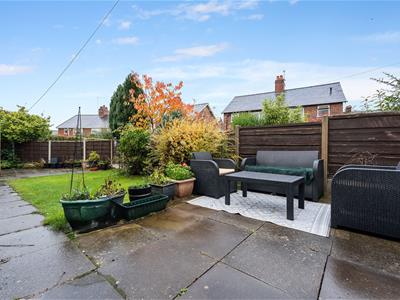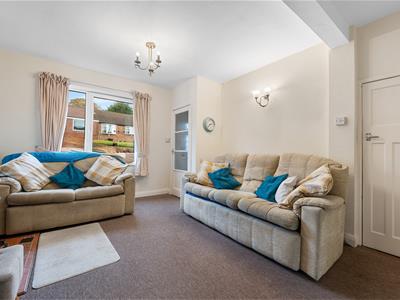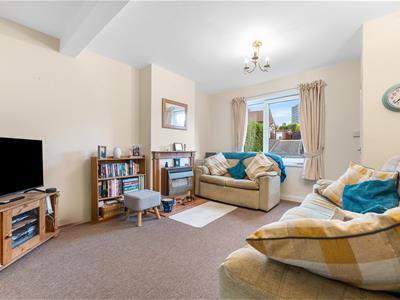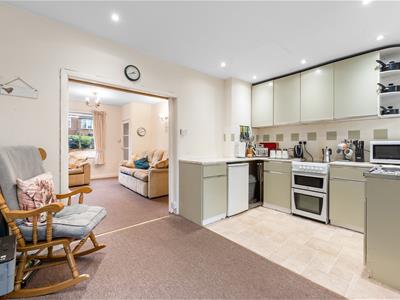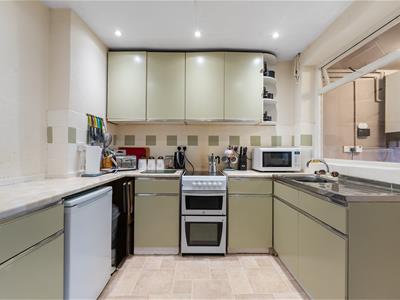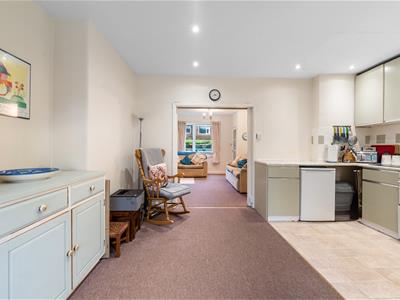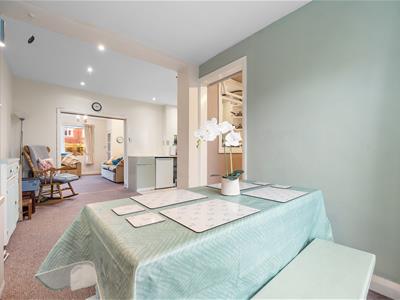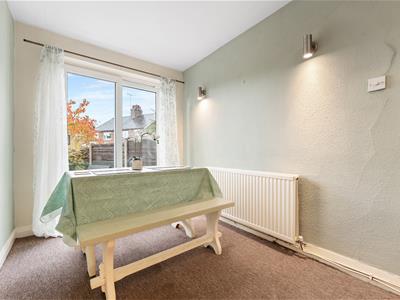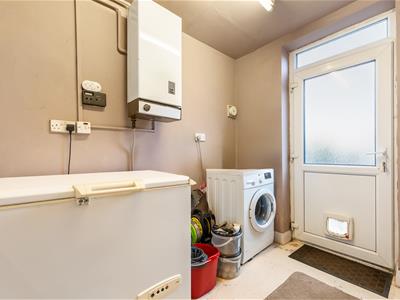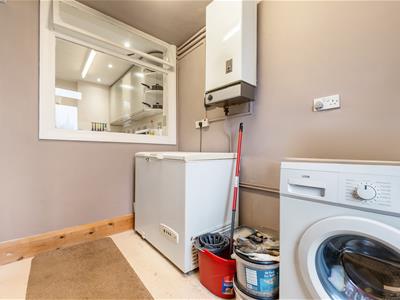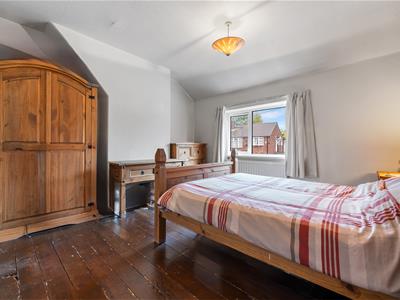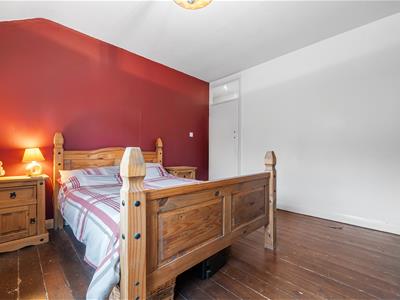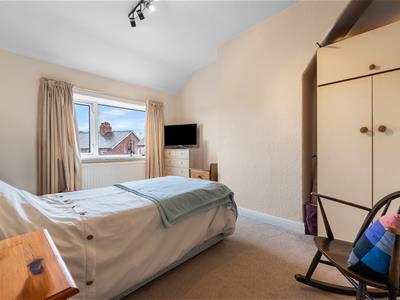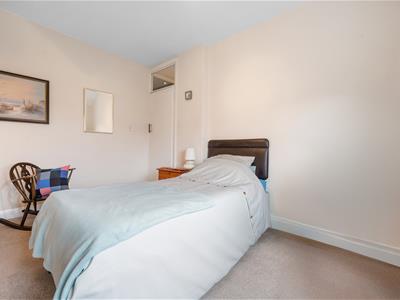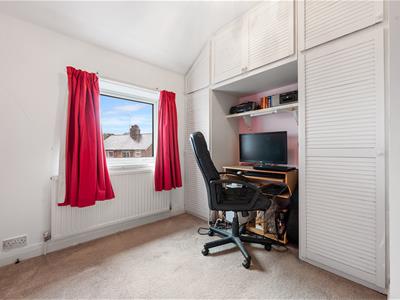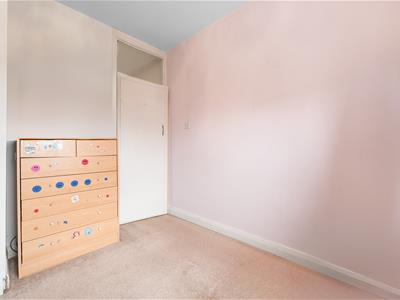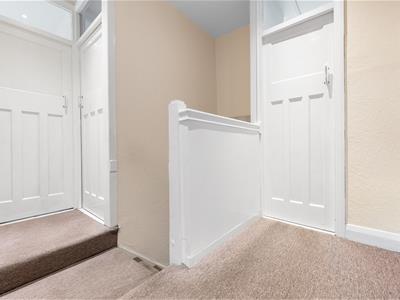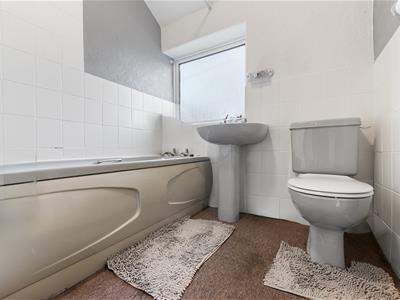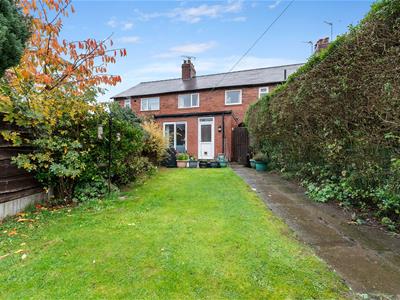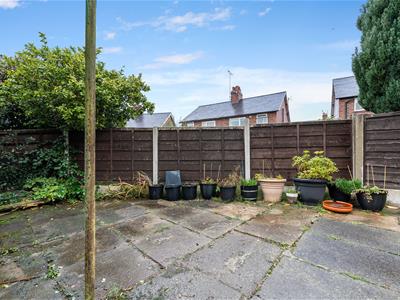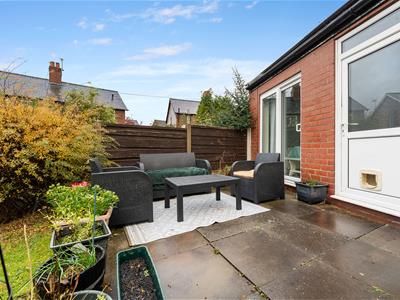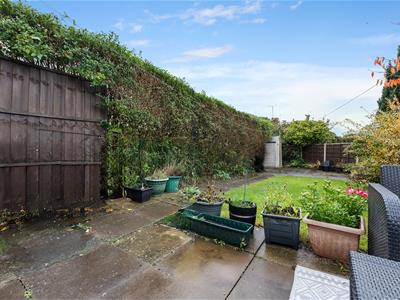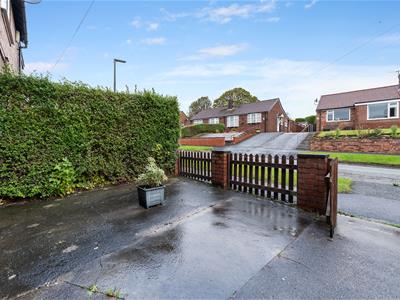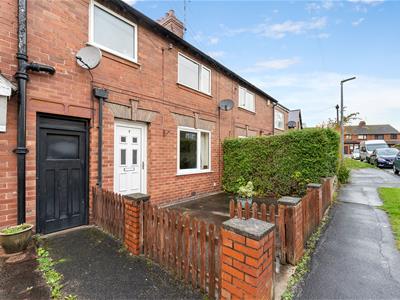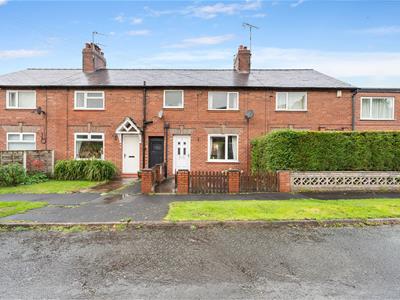
Holden & Prescott Limited
Tel: 01625 422244
Fax: 01625 869999
1/3 Church Street
Macclesfield
Cheshire
SK11 6LB
Spinney Mead, Macclesfield
£215,000
3 Bedroom House - Terraced
Located within close proximity to a range of local schools and amenities, this three-bedroom mid-terrace property offers an excellent opportunity for purchasers seeking a home they can update and personalise to their own taste and requirements.
While the property would benefit from some general modernisation, it presents superb potential to create a comfortable and attractive family residence. Offered with no onward chain, it also provides the advantage of a smoother and more straightforward buying process.
The accommodation comprises an entrance hall, lounge, kitchen, dining room, and utility room to the ground floor. To the first floor, there are three bedrooms and a family bathroom. The property benefits from gas-fired central heating and uPVC double glazing throughout.
Externally, the home is set behind an enclosed, low-maintenance hard-standing front garden. To the rear, there is a lawned garden with two flagged seating areas, fully enclosed by fenced and hedged borders offering a good degree of privacy, ideal for outdoor relaxation or family use.
Ground Floor
Entrance Hall
Composite front door with glazing inset. Handrail to the staircase. Meter cupboard. Recessed spotlighting.
Lounge
4.29m x 3.73m max (14'01 x 12'03 max)Understairs cupboard with shelving and courtesy light. uPVC double glazed window. Double panelled radiator.
Kitchen
4.65m x 2.72m (15'03 x 8'11)Single drainer stainless steel sink unit with mixer tap and base unit below. An addtional range of matching base and eye level units with contrasting work surfaces. Electric cooker point. Space for a frdge/freezer. Recessed spotlgihting. Partially tiled walls. Open way to the Dining Room.
Dining Room
2.39m x 2.08m (7'10 x 6'10)Wall light points. Double panelled radiator. uPVC sliding doors opening onto the rear garden.
Utility
2.39m x 1.73m (7'10 x 5'08)Plumbing for automatic washing machine. Space for a chest freezer. Central heating and domestic hot water boiler. Internal window. uPVC door with glazing inset opening onto the rear garden.
First Floor
Landing
Handrail to the staircase. Recessed spotlighting. Cupboard housing the immersion heater. Single panelled radiator.
Bedroom One
3.71m x 3.48m (12'02 x 11'05)Stripped floorboards. uPVC double glazed window. Double panelled raidator.
Bedroom Two
3.61m x 2.97m (11'10 x 9'09)uPVC double glazed window. Double panelled radiator.
Bedroom Three
2.74m x 2.67m (9'00 x 8'09)uPVC double glazed window. Single panelled radiator.
Bathroom
The suite comprises a panelled bath with electric shower over, a pedestal wash basin and a low suite W.C. Partially tiled walls. Loft access via a pull-down ladder. uPVC double glazed window. Single panelled radiator.
Outside
Gardens
The property sits behind a hard-standing front garden area enclosed by a small picket style fence. To the rear of the property the garden is fully enclosed within fenced and hedged borders and incorporates a well-maintained lawn with two flagged patio seating areas.
Energy Efficiency and Environmental Impact
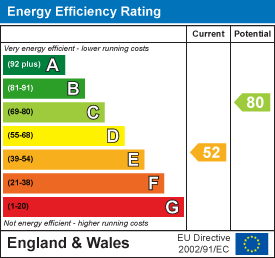
Although these particulars are thought to be materially correct their accuracy cannot be guaranteed and they do not form part of any contract.
Property data and search facilities supplied by www.vebra.com
