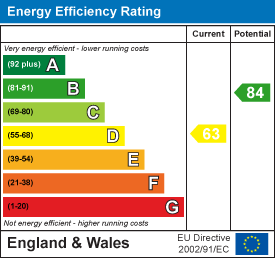.png)
4 Upper Piccadilly
Bradford
BD1 3PQ
8, 8a, 8b, Trenholme Avenue Bradford, BD6 2NJ
Auction Guide £199,000
House
- FOR SALE BY SHARPES, TRADITIONAL AUCTION - 6TH OF NOVEMBER 2025
- PORTFOLI OF THREE FREEHOLD PROPERTIES
- A THREE BEDROOM SEMI DETACHED HOME AND TWO BUNGALOWS
- DOUBLE GLAZING, CENTRAL HEATING AND SEPERATE METERS
- EPC-E, TENURE- FREEHOLD, COUNCIL TAX A
- CALL TO BOOK A VIEWING
FOR SALE BY SHARPES AUCTIONS, TRADITIONAL ONLINE AUCTION TO BE HELD ON THURSDAY 6TH OF NOVEMBER 2025 AT 12PM. ATTENTION INVESTORS/BUY TO LET LANDLORDS. EXCELLENT INVESTMENT OPPORTUNITY. An excellent opportunity has arisen for an Investor to purchase this portfolio of a three bedroom semi detached property and two bungalows.
Consisting of a one bedroom bungalow, a studio bungalow and a three bedroom semi detached property.
The properties are within easy reach of amenities, shops local schools and bus routes.
There is some parking and gardens to a the properties. Early viewing is advised.
EPC- D
Tenure- Freehold
Council Tax- A
Accomdation
No 8 – A Three bedroom Semi detached.
Entrance Hall -
Kitchen - 3.99m'' x 2.67m'' (13'1'' x 8'9'') - Modern fitted kitchen having a range of wall and base units incorporating stainless steel sink unit, cooker, plumbing for auto washer, storage cupboard and radiator.
Utility - 2.62m'' x 1.85m'' (8'7'' x 6'1'') - Fitted wall and base units and upvc door leading to rear.
Lounge - 3.58m'' x 6.32m'' (11'9'' x 20'9'') - Two radiators.
First Floor Landing -
Bedroom One - 3.89m'' x 2.97m'' (12'9'' x 9'9'') - Storage cupboard and radiator.
Bedroom Two - 3.58m'' x 3.25m'' (11'9'' x 10'8'') - Storage cupboard and radiator.
Bedroom Three - 2.97m'' x 2.87m'' (9'9'' x 9'5'') - Storage cupboard and radiator.
Wc - Low flush wc.
Bathroom - Two piece suite comprising panel bath, pedestal wash basin and radiator.
Exterior - Gardens, parking and garage.
No 8A – A one bedroom bungalow.
Entrance Hall - Radiator.
Dining Kitchen - 4.98m'' x 2.36m'' (16'4'' x 7'9'') - Fitted kitchen having a range of wall and base units incorporating stainless steel sink unit, oven & hob with extractor, plumbing for auto washer and radiator.
Lounge - 5.05m'' x 3.78m'' (16'7'' x 12'5'') - Radiator.
Bedroom One - 3.66m'' x 3.45m'' (12'0'' x 11'4'') - Radiator.
Bathroom - Three piece suite comprising panel bath, low flush wc, pedestal wash basin and radiator.
Exterior - Garden to the outside.
No 8B – A studio bungalow.
Entrance Hall -
Kitchen - 3.68m'' x 2.36m'' (12'1'' x 7'9'') - Fitted kitchen having a range of wall and base units incorporating stainless steel sink unit, oven & hob with extractor and radiator.
Lounge Bedroom - 3.73m'' x 3.12m'' (12'3'' x 10'3'') - Radiator.
Bathroom - Three piece suite comprising panel bath, low flush wc, pedestal wash basin and radiator.
Exterior - Off street parking.
Solicitors
Reiss Solicitors
Ref:- Obaid Rathore
Brochure Prepared
27/10/25
Auctioneers Note
Please note that the properties are all on one title.
Energy Efficiency and Environmental Impact

Although these particulars are thought to be materially correct their accuracy cannot be guaranteed and they do not form part of any contract.
Property data and search facilities supplied by www.vebra.com



















