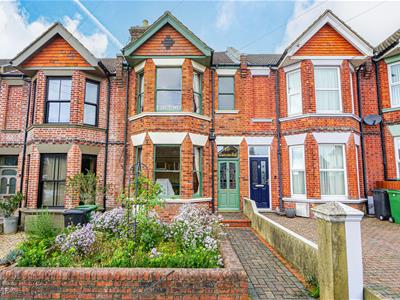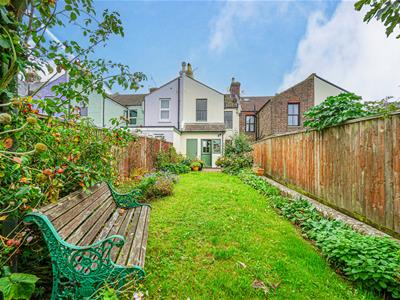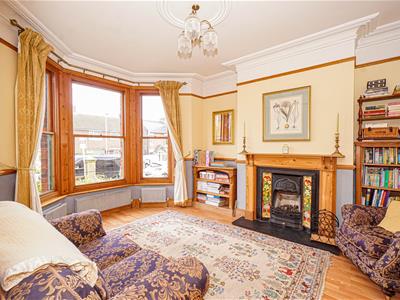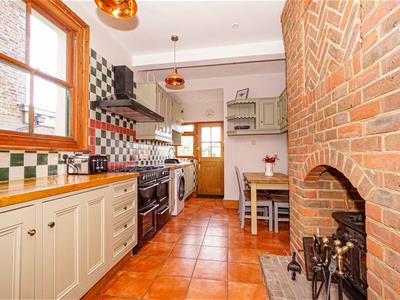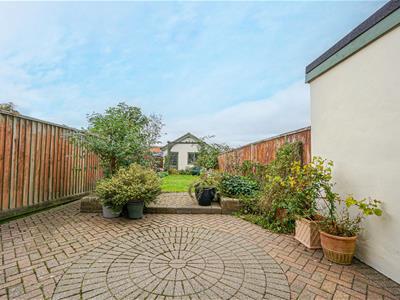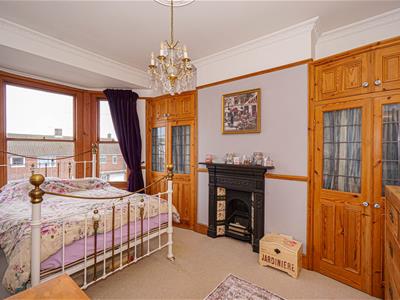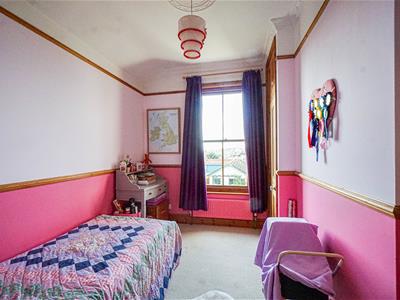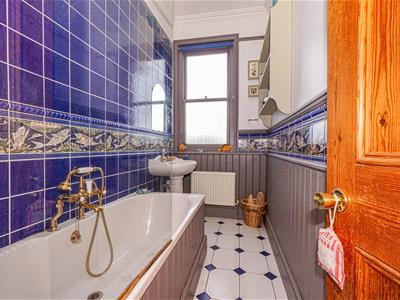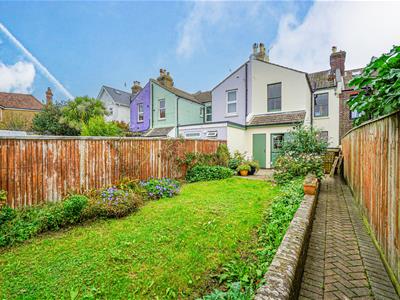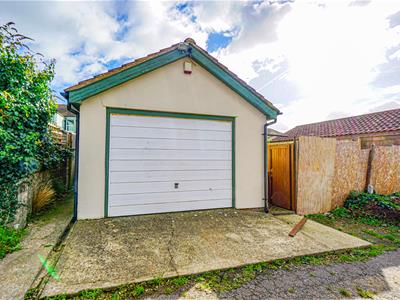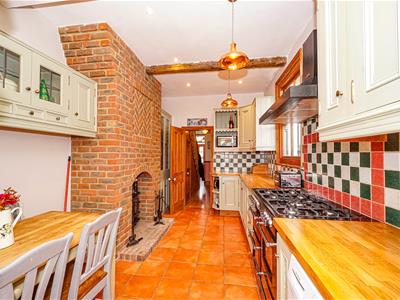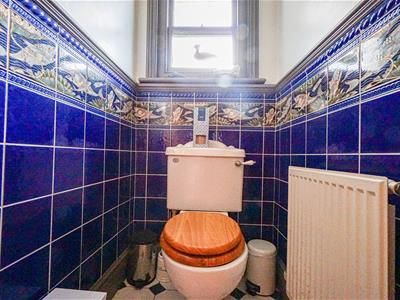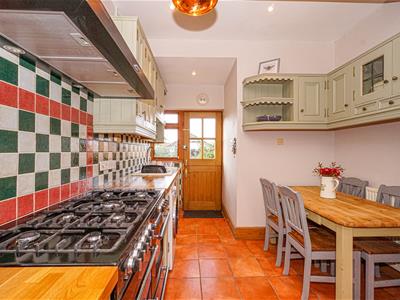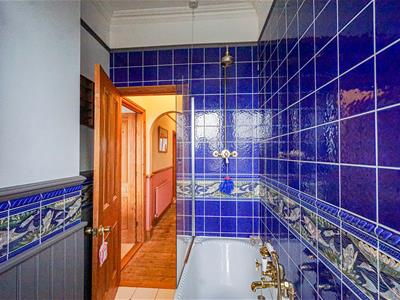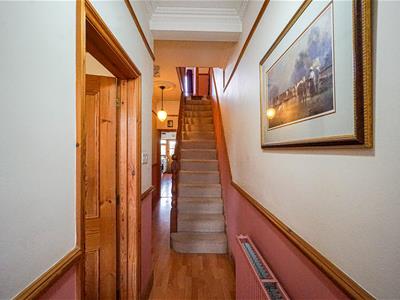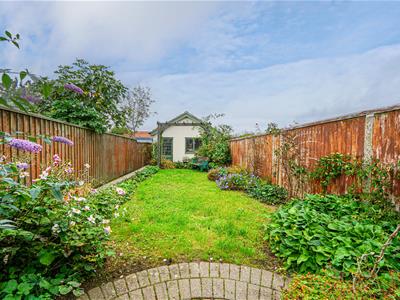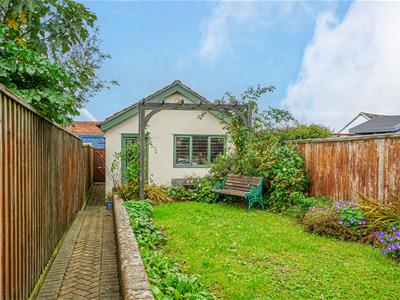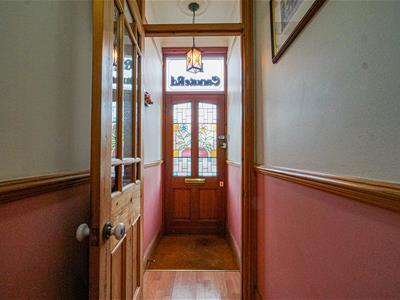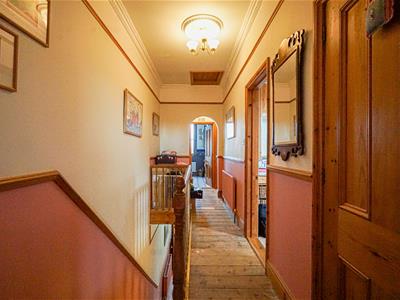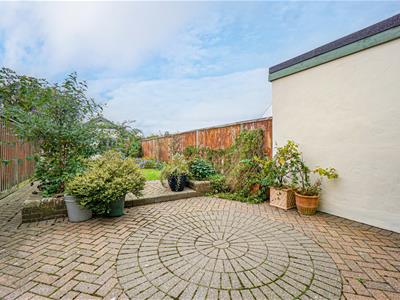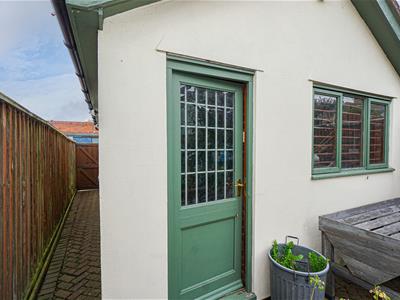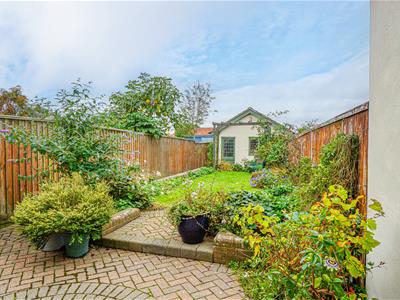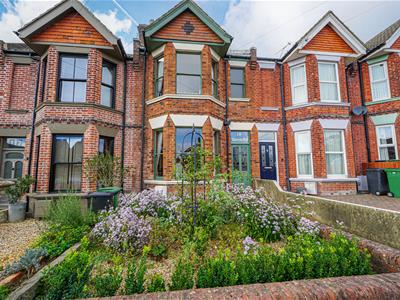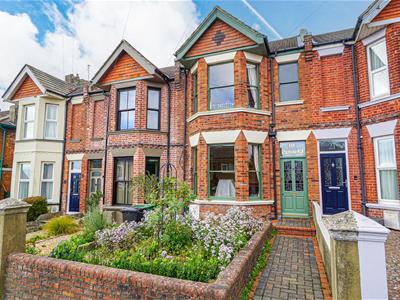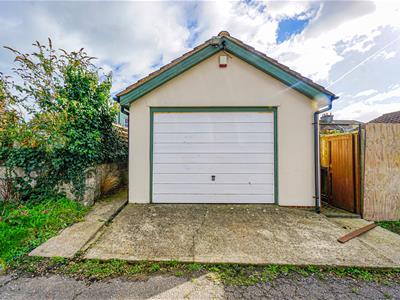
39 Havelock Road
Hastings
East Sussex
TN34 1BE
Canute Road, Hastings
£415,000 Sold (STC) Price
3 Bedroom House - Terraced
- Mid Terraced House
- Two Reception Rooms
- Kitchen-Breakfast Room
- Three Bedrooms
- Bathroom & Separate WC
- Private Rear Garden
- Large Garage
- Council Tax Band B
- CHAIN FREE
PCM Estate Agents welcome to the market an opportunity to acquire this CHAIN FREE VICTORIAN BAY FRONTED THREE BEDROOM FAMILY HOME, with LARGE GARAGE/WORKSHOP and a BEAUTIFULLY LANDSCAPED GARDEN.
Positioned on one of Clive Vale's most sought-after roads, just a quiet stroll from Hastings historic Old Town and amenities within Ore. This VICTORIAN HOME offers a perfect balance between MODERN COMFORTS and CHARACTER.
The well-presented and well-proportioned accommodation is arranged over two floors comprising a spacious entrance hall, lounge, separate DINING ROOM, KITCHEN-BREAKFAST ROOM, upstairs landing, THREE BEDROOMS and a bathroom. The garden is a real feature and landscaped, with a variety of established plants and shrubs. There is also a patio, access to an outside wc and a LARGE GARAGE/ WORKSHOP to the rear.
Viewing comes highly recommended, please call the owners agents now to book your viewing.
WOODEN PARTIALLY GLAZED FRONT DOOR
Opening into:
INVITING VESTIBULE
High ceilings with cornicing, ceiling rose, coconut matting, dado rail, wooden partially glazed door opening to:
ENTRANCE HALL
Stairs rising to upper floor accommodation, wood laminate flooring, double radiator, picture rail, dado rail, wall mounted thermostat control for gas fired centra heating, under stairs storage cupboard, doors opening to;
LOUNGE
4.88m into bay x 3.71m (16' into bay x 12'2)High ceilings with cornicing, ceiling rose, picture rail, dado rail, double radiators recessed into the bay window, wood laminate flooring, television point, fireplace with inset gas living flame fire, sash bay window to front aspect.
DINING ROOM
3.45m x 2.97m (11'4 x 9'9)High ceilings with cornicing, picture rail, dado rail, wood laminate flooring, double radiator, sash window to rear aspect with views onto the garden.
KITCHEN-BREAKFAST ROOM
19'10 narrowing to 15'1 x 9'2 (6.05m narrowing to 4.60m x 2.79m)
Dual aspect room fitted with a matching range of eye and base level cupboards and drawers with solid wood worktops over and tiled splashbacks, range style gas cooker with double oven, grill and plate warmer below, fitted cooker hood over, inset ceramic one & ½ bowl drainer-sink with mixer tap, space and plumbing for washing machine, integrated under counter fridge and separate freezer, exposed brick fireplace adding character to the room with an inset wood burning stove, tiled flooring, fitted display cabinet, double radiator, ample space for breakfast table, sash window to side aspect, wooden partially glazed stable style door with window to the side providing access and a pleasant outlook onto the garden.
FIRST FLOOR LANDING
Cornicing, picture rail, exposed wooden floorboards, radiator, loft hatch providing access to loft space, airing cupboard housing the immersion heater, doors opening to:
BEDROOM
4.67m into bay x 3.45m (15'4 into bay x 11'4)Feature fireplace, fitted wardrobes either side of the chimney alcove, cornicing, picture rail, dado rail, double radiators fitted into the recess of the bay window to front, with lovely views down Canute Road and to the sea.
BEDROOM
3.48m x 3.15m (11'5 x 10'4)Range of fitted bedroom furniture, wardrobes, over bed storage, double radiator, high ceilings with cornicing, picture rail, dado rail, sash window to rear aspect with lovely views down the garden and townscape views beyond.
BEDROOM
11'8 x 8'8 max narrowing to 7'7 (3.56m x 2.64m max narrowing to 2.31m)
High ceiling with cornicing, picture rail, dado rail, double radiator, built in cupboard/ wardrobe space, sash window to rear aspect with pleasant views onto the garden and lovely townscape views beyond, and to the South Downs in the distance.
BATHROOM
Panelled bath with Victorian style mixer tap and shower attachment, shower over bath with rain style shower head, glass shower screen, pedestal wash hand basin, radiator, tiled flooring, part tiled walls, partially wood panelled walls, radiator, sash window to front aspect.
SEPARATE WC
Low level wc, radiator, part tiled walls, tiled flooring, sash window with obscured glass to side aspect.
OUTSIDE - FRONT
Block paved path providing access to the front door, low rise brick wall offering a lovely central courtyard for planted flowers.
REAR GARDEN
Access to outdoor wc, relatively low-maintenance, fenced boundaries, section of lawn, block paved patio and paths, outside water tap, established planted borders, gated side access to rear leading to a track that runs behind the property and also provides vehicular access to:
LARGE GARAGE
6.91m max x 4.27m (22'8 max x 14')Up and over door, power and light, windows to rear and side elevations, personal door leading to garden. The garage can be accessed via a track from Canute Road or Saxon Road, with space to park in front of the garage.
Energy Efficiency and Environmental Impact
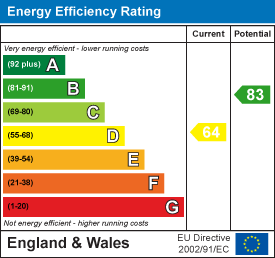
Although these particulars are thought to be materially correct their accuracy cannot be guaranteed and they do not form part of any contract.
Property data and search facilities supplied by www.vebra.com
