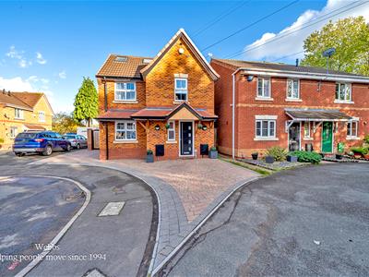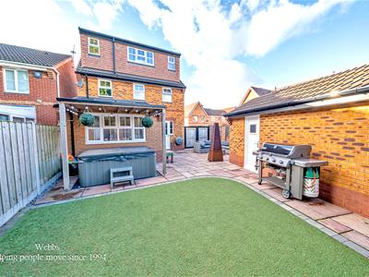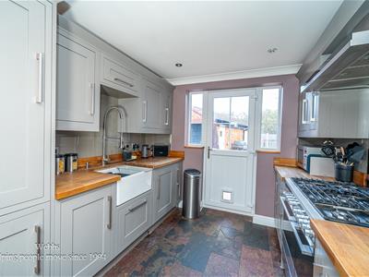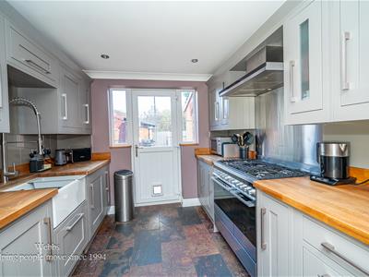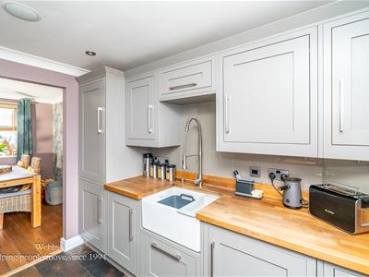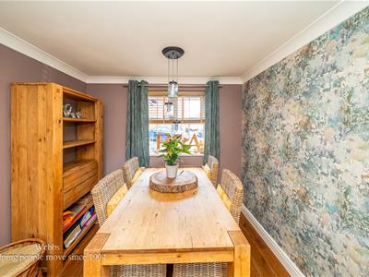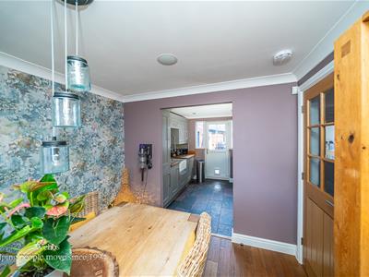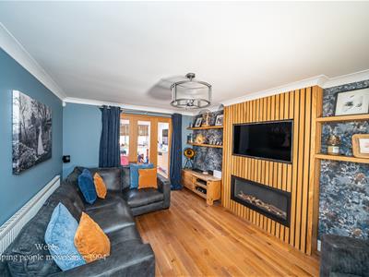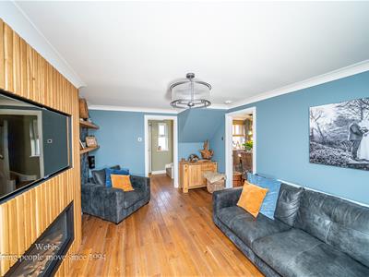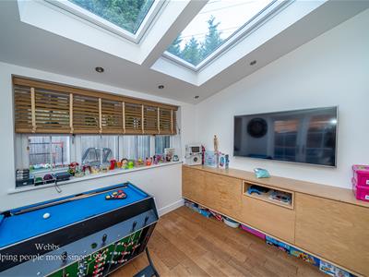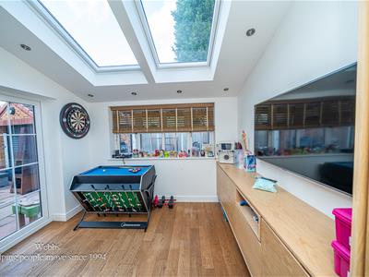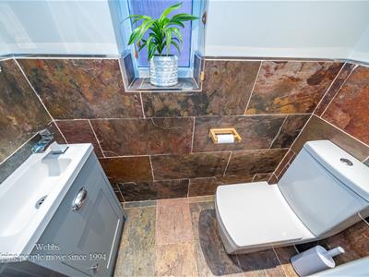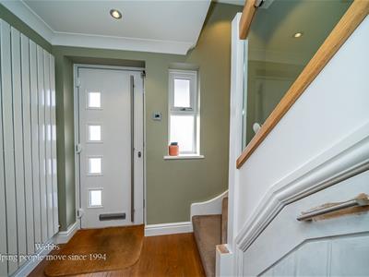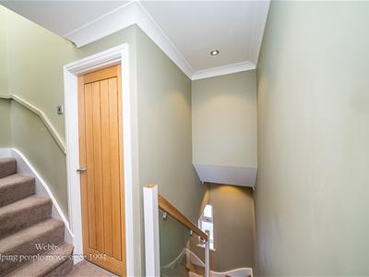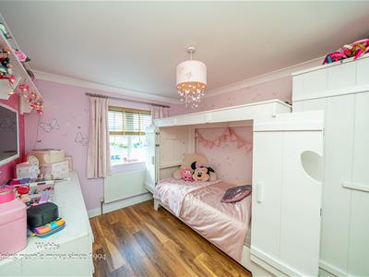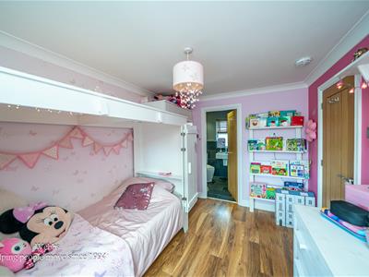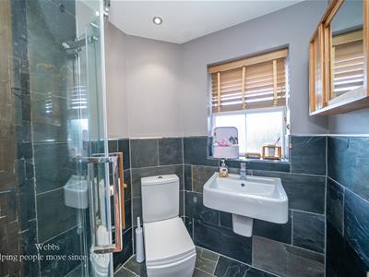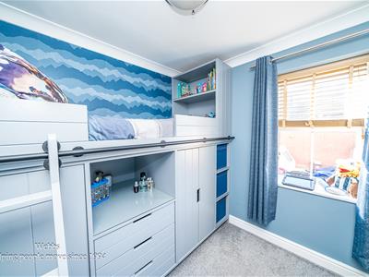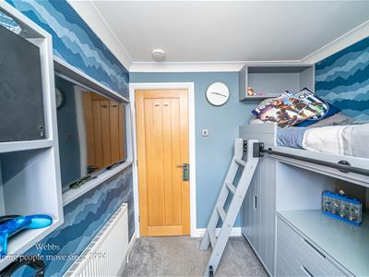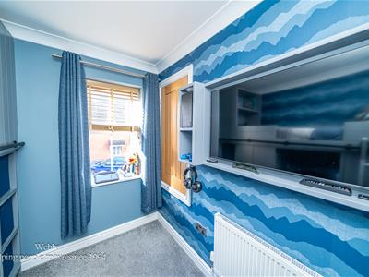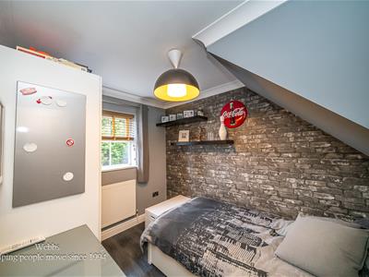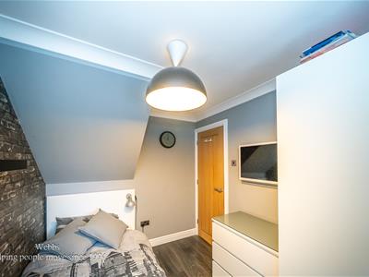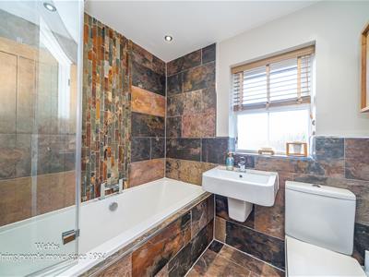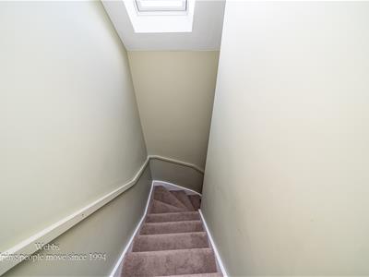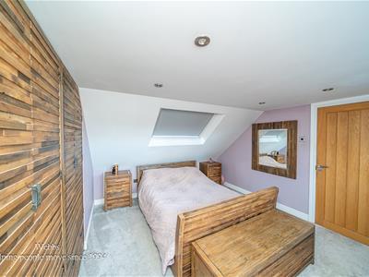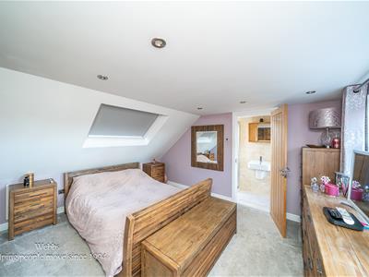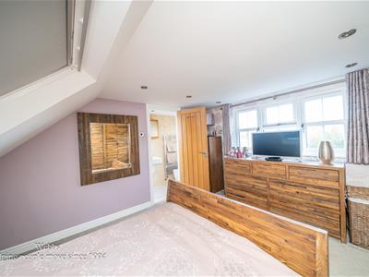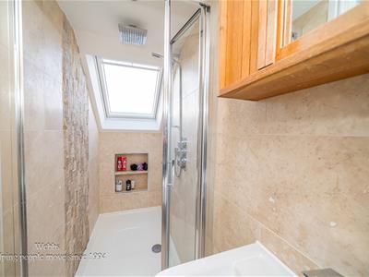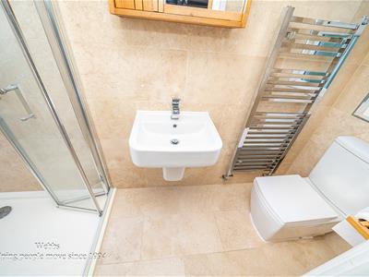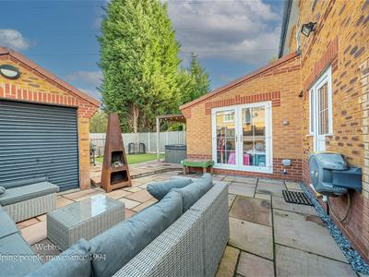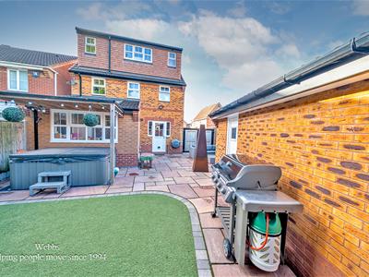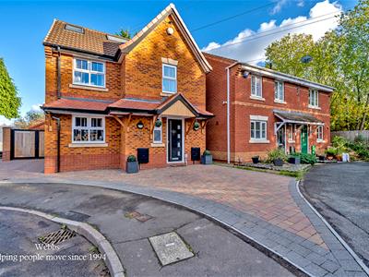
212 High Street
Bloxwich
Walsall
WS3 3LA
Balmoral Way, Walsall
Offers Over £320,000
4 Bedroom House - Detached
- FOUR BEDROOM DETACHED
- IMPROVED AND EXTENDED THROUGHOUT
- TWO RECEPTION ROOMS
- REFITTED KITCHEN DINER
- THREE BATHROOMS (TWO ENSUITES)
- CUL-DE-SAC LOCATION
- DRIVE AND DETACHED GARAGE
- LANDSCAPED REAR GARDEN
- CLOSE TO ALL LOCAL AMENITIES
- CALL WEBBS TO SECURE YOUR VIEWING ON 01922 663399!!
**HEAVILY EXTENDED DETACHED HOME**DRIVE WAY AND DETACHED GARAGE**FOUR BEDROOMS THREE BATHROOMS**STUNNING THROUGHOUT**FINISHED TO A HIGH STANDARD**POPULAR LOCATION**PERFECT FAMILY HOME**VIEWING ESSENTIAL**
Nestled in the highly sought-after Balmoral Way, Walsall, this impressive semi-detached house has been extensively extended and improved, making it an ideal family home. The property boasts four spacious bedrooms and three modern bathrooms, ensuring ample space for comfortable living.
Upon entering, you are greeted by a welcoming entrance hall that leads to a convenient guest WC. The ground floor features two well-appointed reception rooms, including a lounge with a striking media wall, perfect for relaxation and entertainment. Adjacent to the lounge is a stunning, refitted kitchen diner, which is sure to be the heart of the home. At the rear, an extended sunroom provides a bright and airy space, ideal for enjoying the garden views.
The first floor comprises three generously sized bedrooms, one of which benefits from a stylishly refitted en-suite bathroom. A contemporary family bathroom serves the other two bedrooms, ensuring convenience for all. Ascending to the second floor, you will find the master suite, which offers delightful views of both the front and rear of the property, along with its own en-suite shower room for added privacy.
Outside, the property features a private and enclosed landscaped garden, complete with a paved patio area, artificial lawn, and a charming canopied space, perfect for outdoor gatherings. Additionally, there is a detached garage with a storage room at the rear, providing ample space for your belongings.
Situated in a peaceful cul-de-sac, this home is conveniently located near local amenities, including shops, schools, and transport links, including the M6. This property is a rare find and is sure to attract considerable interest. Don’t miss the opportunity to make this beautiful house your new home.
Entrance Hall
Guest WC
1.569m x 0.745m (5'1" x 2'5")
Lounge
4.647m x 3.256m (15'2" x 10'8")
Sun Room
3.354m x 3.283m (11'0" x 10'9")
Dining Room
2.689m x 2.596m (8'9" x 8'6")
Refitted Kitchen
2.605m x 2.695m (8'6" x 8'10")
First Floor Landing
Bedroom Two
3.587m x 2.687m (11'9" x 8'9")
Refitted En suite
1.649m x 1.699m (5'4" x 5'6")
Bedroom Three
2.417mx 2.278m (7'11"x 7'5")
Bedroom Four
2.898m x 2.261m (9'6" x 7'5")
Refitted Family Bathroom
1.658m x 1.994m (5'5" x 6'6")
Second Floor Landing
Bedroom One
4.075m x 3.939m (13'4" x 12'11")
Refitted Ensuite
3.574m x 0.918m (11'8" x 3'0")
Detached Garage
4.914m x 2.495m (16'1" x 8'2")
Store Room
2.873m x 0.885m (9'5" x 2'10")
Identification Checks B
Should a purchaser(s) have an offer accepted on a property marketed by Webbs Estate Agents they will need to undertake an identification check. This is done to meet our obligation under Anti Money Laundering Regulations (AML) and is a legal requirement. We use a specialist third party service to verify your identity. The cost of these checks is £36 inc. VAT per buyer, which is paid in advance, when an offer is agreed and prior to a sales memorandum being issued. This charge is non-refundable.
Agents Note
The vendor has confirmed they are not aware of any mine shafts located within the property boundary or within 20 metres of the property. However, interested parties should note that the local area is known to be a former coal mining region. Buyers are advised to make their own enquiries and satisfy themselves through appropriate searches and surveys.
Although these particulars are thought to be materially correct their accuracy cannot be guaranteed and they do not form part of any contract.
Property data and search facilities supplied by www.vebra.com
